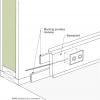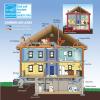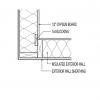Showing results 201 - 300 of 373
Description
Guide describing how to create an air barrier between the garage and the conditioned space above it to prohibit pollutants from entering a home's interior.
Description
Guide describing how to air-seal and insulate the floor above an unconditioned basement or crawl space.
Description
Guide describing air barrier installation, insulation installation, and air-sealing for double walls (half or full walls included in a home design as an architectural feature that provides a more dimensional appearance).
Description
Guide describing how to insulate and air-seal attic knee walls and floor joist cavities under knee walls.
Description
Guide describing options for designing and locating the thermal boundary at either the attic floor or along the roof line in new and existing homes.
Description
Guide describing how to install continuous air barriers in exterior walls.
Description
Guide describing how to insulate and air-seal dropped ceilings and soffits to prevent air leakage.
Description
Guide describing the design and installation considerations for recladding of above grade walls using insulated vinyl siding.
Description
Guide describing how to air-seal attic access panels, doors, and stairs to provide a continuous air barrier at the ceiling.
Publication Date
Organization(s)
Build with Matt Risinger
Description
Video describing traditional 2x4 16 inch on center framing versus advanced framing with 2x6 stud walls at 24 inch on center, insulated corners and headers, wall stud-ceiling joist alignment, etc. providing a strong wall with more room for insulation.
Description
Guide describing how to create a fully aligned air barrier behind a staircase.
Description
Guide describing method for designing and installing ducts in a raised ceiling chase.
Description
This guide describes how to install a rigid air barrier to walls behind showers and tubs.
Description
Guide describing how to correctly air-seal a wall with missing top plates or open wall cavities.
Description
This guide describes how to install a rigid air barrier to walls behind fireplaces.
Overview
An entirely new section in the 2015 IECC/IRC regarding fuel-burning appliances basically requires the appliance to be isolated from the building thermal envelope, located either outside or within a separate room if the fuel-burning appliance is supplied by open combustion air ducts. This brief provides an overview of the requirements and further details of approving the actual "room".
Description
Guide describing how to hang ducts with supporting straps or saddles to adequately support ducts so they do not sag and are not pinched or compressed in a manner that would cause damage to the ducts, the duct insulation, or the duct air barrier covering.
Organization(s)
PNNL,
DOE
Publication Date
Description
Case study showing project and performance data and energy-efficiency measures for a DOE 2017 Housing Innovation Award winning home that was certified to the DOE Zero Energy Ready Home criteria.
Publication Date
Organization(s)
Cold Climate Housing Research Center,
CCHRC
Description
Video describing a furring in framing technique to further insulate a pre-existing Alaskan house.
Description
Guide describing the air-sealing of rim joists on walls connecting homes and attached garages.
Description
Guide describing ways to seal drywall to the top plate of an exterior wall to air-seal the wall cavity.
Organization(s)
IBACOS
Publication Date
Description
Case study describing a stand-off furring strategy that minimizes the physical connections to each existing wall stud, uses spray foam to encapsulate existing siding materials (including lead paint), and creates a vented rain screen assembly to promote drying.
Organization(s)
BSC
Publication Date
Description
Information sheet that summarizes Insulated Concrete Form (ICF) construction including advantages and disadvantages of this construction strategy.
Organization(s)
Wisconsin Focus on Energy
Publication Date
Description
High-density sidewall cavity insulation can be a major comfort and savings boost. It saves energy by slowing both conductive and convective losses, but only if the right things are done and done right. This always requires site-specific thinking.
Organization(s)
PNNL
Publication Date
Description
Case study describing the elimination of excessive humidity in the attic of a multi-floor, single-family home that was causing condensation and water damage along the roof and eaves.
Description
Information guide describing how to apply a whole-house approach to home improvement with energy efficiency upgrades, improved indoor air quality, and increased comfort.
Organization(s)
Ply Gem Siding Group
Publication Date
Description
Siding installation guide for Ply Gem Siding Group products.
Description
Guide describing application of a radiant barrier layer in the attic to block radiant heat transfer between hot surfaces and heat-absorbing surfaces.
Description
Guide describing how to air-seal around recessed light fixtures below unconditioned space.
Description
Guide describing how to frame a wall with minimal wall studs to prevent heat losses and gains through walls.
Organization(s)
PNNL,
DOE
Publication Date
Description
Case study describing a DOE Zero Energy Ready Home 2017 Housing Innovation Award winner that scored HERS 41 without PV and 8 with PV.
Organization(s)
Pro Builder,
EEBA
Publication Date
Description
Webinar from a group of green residential home building experts on how the Ultimate Z.E.N. Home, a production-built home is able to operate comfortably and successfully without the use of fossil fuels, including insulation, heating and cooling strategies, and other energy efficient design measures.
Description
Guide describing how to air-seal sill plates in single-family homes and multifamily buildings.
Description
Guide describing how to air-seal bathroom and kitchen exhaust fans.
Organization(s)
PNNL
Publication Date
Description
Case study describing Building America's Optimized Solutions for energy efficient home construction in a mixed-dry climate.
Organization(s)
PNNL
Publication Date
Description
Case study describing Building America's Optimized Solutions for energy efficient home construction in cold and very cold climates.
Description
Guide describing how to minimize framing around doors and windows to reduce heat losses and gains through structural framing.
Organization(s)
PNNL
Publication Date
Description
Case study describing Building America's Optimized Solutions for energy efficient home construction in a hot-humid climate.
Organization(s)
PNNL
Publication Date
Description
Case study describing Building America's Optimized Solutions for energy efficient home construction in hot-dry and mixed-dry climates.
Organization(s)
U.S. Department of Energy,
DOE
Publication Date
Description
Fact sheet describing the Extended Plate Wall (EPW) a system that incorporates a 2-inch layer of foam plastic insulative sheathing within the framing for top and bottom plates, streamlining air sealing, window and door installation, weather resistive barrier application, and cladding attachment for...
Publication Date
Overview
The intent of this brief is to provide code-related information for aerosol sealing building enclosures to achieve durable air tightness levels that will be accepted as being in compliance with the code.
Organization(s)
PNNL
Publication Date
Description
Case study describing techniques used to prevent thermal bypass in new homes.
Description
Guide describing ways to air-seal an attached garage in new and existing homes.
Description
Information guide describing things to consider in the attic, ceiling, or roof before attempting retrofits of items including HVAC, wiring, or structural systems.














































