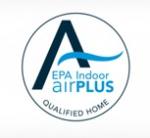
The U.S. Environmental Protection Agency (EPA) Indoor airPLUS checklist provides links to technical guides that align with measures included in the EPA Indoor airPLUS program requirements. The numbers and titles included in this checklist follow the same order and numbering as those in the EPA Indoor airPLUS Verification Checklist. Completing these requirements fulfills the "Indoor Air Quality" section of the DOE Zero Energy Ready Home Program. To view the full program requirements see EPA's Indoor airPLUS Construction Specifications, Version 1 (Rev. 04 ) document. For additional DOE Zero Energy Ready Home program requirements and information, see the DOE Zero Energy Ready Home National Program Requirements (Rev. 07).
-
- 1.1 Drain or sump pump installed in basements and crawlspaces (Exception: free-draining soils). In EPA Radon Zone 1, check valve also installed
- 1.2 Layer of aggregate or sand (4 in.) with geotextile matting installed below slabs AND radon techniques used in EPA Radon Zone 1
- 1.4 Basements/crawlspaces insulated, sealed and conditioned (Exceptions: see spec)
- 1.7 Protection from water splash damage if no gutters (Exceptions: see spec)
- 1.11 Hard-surface flooring in kitchens, baths, entry, laundry and utility rooms, AND piping in exterior walls insulated with pipe wrap
-
- 4.1 Equipment selected to keep relative humidity < 60% in “Warm-Humid” climates (Exception: see spec)
- 4.2 Duct systems protected from construction debris AND no building cavities used as air supplies or returns
- 4.3 No air-handling equipment or ductwork installed in garage AND continuous air barrier in adjacent assemblies
- 4.6 Clothes dryers vented to the outdoors or plumbed to a drain according to manufacturer’s instructions
- 4.7 Central forced-air HVAC system(s) have minimum MERV 8 filter AND no ozone generators in home
-
- 5.1 Emissions standards met for fuel-burning and space-heating appliances (Exception: see spec)
- 5.2 CO alarms installed in each sleeping zone (e.g., common hallway) according to NFPA 720
- 5.3 Multifamily buildings: Smoking restrictions implemented AND ETS transfer pathways minimized
- 5.4 Attached garages: Door closer installed on connecting doors AND in homes with exhaust-only ventilation EITHER a 70 cfm exhaust fan installed in garage OR pressure test conducted to verify effectiveness of the garage-to-house air barrier