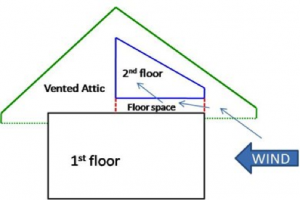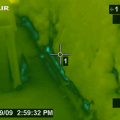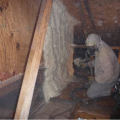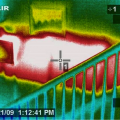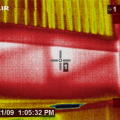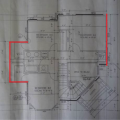Scope
Identify areas of the home likely to be affected by wind washing (e.g., attic soffit vents, cantilevered floors, open porch ceilings adjacent to second-story floor cavities).
- Install baffles at each rafter bay with a soffit vent to direct air flow and wind above rather than through attic insulation. Air seal top plate-drywall seams at ceiling corners.
- Air-seal floor cavities below attic kneewalls and cantilevered floors.
- Air-seal second-story rim joists.
- Air-seal walls separating porch attic areas from the house or house attic.
See the Compliance Tab for links to related codes and standards and voluntary federal energy-efficiency program requirements.
Description
Wind washing is the movement of unconditioned air around or through buildings in such a way as to diminish or nullify the intended thermal performance of the home. Wind washing can occur in attics that are vented at the soffits. It can also occur in areas of a home where conditioned spaces abut unconditioned space, for example in areas that are cantilevered (i.e., sections that bump out above the foundation) if those areas are not adequately air sealed with complete air barriers to prevent air from flowing through the floor joist cavities connecting the cantilevered area to the rest of the home. Symptoms of wind washing including cold or hot spots along exterior walls, along second-story walls that border attic spaces, over cantilevered floors, and over or along other areas of the home that border unconditioned spaces.
Air can enter a house by means of natural infiltration (driven by wind and temperature differential forces) and by means of mechanical infiltration (driven by the heating, cooling, and ventilation mechanical systems). Natural infiltration comes into the house from outside through a variety of pathways. Mechanically induced infiltration is driven by exhaust fans, dryers and duct leakage, which can create a negative pressure inside the home, drawing unconditioned air inside.
A common example of wind washing is when wind blows through soffit vents and pushes the attic insulation back away from the edges of the ceiling deck, leaving patches of ceiling deck bare along the outer edges of the attic. Where wind washing occurs, rooms will feel hot in the summer and cold in the winter, especially along exterior walls. This kind of wind washing can be prevented by installing baffles, which are cardboard or plastic panels installed in each roof rafter bay with a soffit vent to direct air up past the insulation and along the underside of the roof deck toward the ridge vents. The sides of the baffles are stapled to the attic ceiling or rafters; the baffles provide a 1-2-inch gap between the ceiling and the insulation to serve as a chute for ventilation air to flow from the soffit vents to the attic ridge vents. The lower edge of baffle typically angles down and is sealed to the attic floor just inside of the soffit vent; thus, it provides both a dam to keep insulation from falling through the vent and a solid barrier to keep wind from flowing laterally through the insulation. For more on the installation and use of baffles, see the guide Attic Eave Minimum Insulation.
Wind can also enter the attic or cavities between floors from cantilevered floors that aren't properly air sealed and from porches if the wall between the house and the porch attic is not properly air sealed. Wind that is allowed to flow laterally through the attic can get into interstitial floor spaces, such as under attic kneewalls (Figure 1). (For techniques for insulating and air sealing attic kneewalls, see the guide Attic Knee Walls.)
In cooling-dominated periods or climates, wind blowing into attic vents can push hot attic air into the inter-story floor or knee wall cavity, bypassing the typical thermal boundaries of the building and introducing considerable heat into the house. Even in the absence of wind, thermal buoyancy can create air transfer between a hot attic and the interstitial cavities. Wind washing can also occur when little or no attic is involved, where outdoor air can infiltrate directly into the floor cavities or knee walls. These breaches of the air and thermal boundaries of the house can lead to significant entry of sensible heat and, in humid climates, latent heat (water vapor) into the structure. Wind washing has been identified as a significant issue impacting energy demand, comfort, and humidity in two-story homes. Wind washing can result in substantially increased second-story cooling or heating loads. When the outside air is hotter than the inside conditioned air, first-floor cooling loads can increase due to warmer ceilings and air penetration from the floor cavity through recessed lights and other ceiling pathways (Cummings et al. 2009). Factors contributing to increased energy losses due to wind washing include the size and amount of openings between unconditioned spaces and interstitial spaces, the temperature of the air pushed into the floor cavities from the attic space (attics with tile or light-colored roofs and taller roofs will tend to be cooler in summer than dark, asphalt-shingled, and low roofs); the presence of complimentary holes on the opposite side of the building cavity from the prevailing winds, and the prevalence and strength of the wind.
Windwashing can be prevented at initial construction by ensuring that exterior walls, cantilevered floors, and attic kneewalls are properly air sealed; and by specifying unvented attics, or by properly designing the attic eave area and installing insulation dams and baffles. The level of effort needed to repair areas impacted by wind washing can vary greatly depending on the difficulty of accessing the repair areas and the total area needing to be sealed.

How to Prevent Wind Washing in New Construction
- In a vented attic, install baffles and insulation dams in each rafter bay with a soffit vent. See the guide Attic Eave Minimum Insulation.
OR
Design the home with an unvented attic. See the guide Unvented Attic Insulation. - Air seal cantilevered floors. See the guide Cantilevered Floor.
- Air seal attic kneewalls. See the guide Attic Knee Walls.
- Air seal walls between porch attics and the house or attic. See the guide Walls Adjoining Porch Roof.
How to Locate Areas of Wind Washing in Existing Construction
- Visually inspect potential areas, along attic eaves, under cantilevered floors, and under attic kneewalls to see if the air barrier is incomplete or missing. These spaces may be difficult or impossible to physically access (Figure 2). Some disassembly or borescope investigations may be needed (Figure 3).
- Use a blower door for floor cavity diagnostic pressure testing to determine the pressure difference between the house and the first-second floor cavity.
- Place the reference tube inside the cavity of the floor between the first and second stories. This can be done by drilling a small hole through first-floor ceiling into the floor cavity (Figure 4), by pushing the end of the tube into the space with an extension pole from within the attic (Figure 5), or by pushing the tube through a leaky can light or other ceiling fixture located in the floor cavity.
- Set up the blower door and bring the house to -50 Pa with respect to (wrt) the outdoors; turn off all HVAC.
- Measure the house wrt to the floor cavity pressure.
- With the house depressurized by the blower door to -50 Pa, the house pressure is measured wrt the floor cavity. The house wrt floor cavity will be negative (less than zero) as long as the floor cavity has some connection to a vented attic space. (This test could also be done in the pressurization mode if preferred.) If the floor cavity is much more connected to a vented attic space, the reading will be closer to -50 Pa. If the floor cavity is relatively tight to the attic and leakier to the indoor space, the reading will be closer to 0 Pa. Use of an IR camera while the blower door test is underway will help you identify the locations of greatest air flow and heat loss. If the measurement is -34 Pa or more negative, more detailed visual investigation of the floor cavity is warranted.
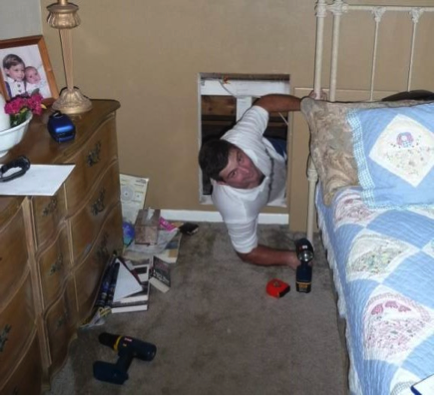
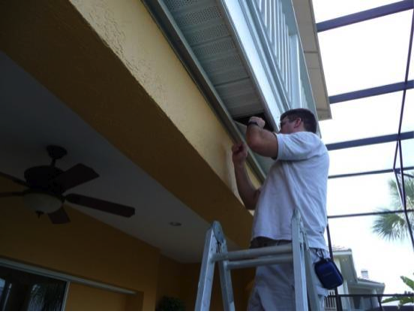
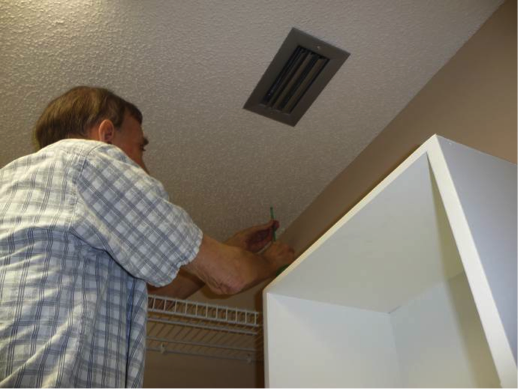
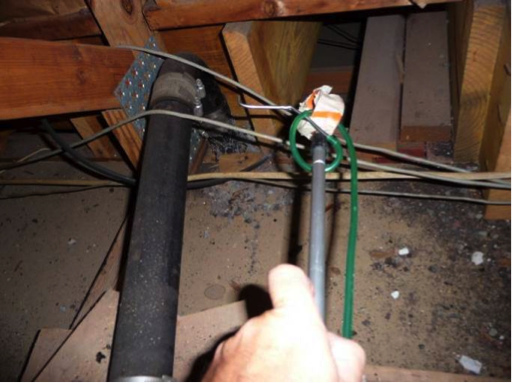
How to Repair Attic Areas Affected by Wind Washing
- Inspect for locations of wind washing using visual inspection, blower door testing, and infrared thermography as described above. Locate open floor joist cavities under second stories and other uninsulated, un-airsealed areas that connect to ventilated unconditioned space. Figure 6 shows an attic kneewall that is insulated but the floor joist cavities underneath this second-story room are completely open to the vented attic, allowing unconditioned air to flow through the floor space. Figure 7 shows the same view with an infrared camera. The dark purple and blue areas show cold conditioned air pouring into the hot attic from the interstitial floor space.
- Air seal the open floor joists with spray foam, rigid foam or another solid sheet good that is cut to fit and sealed in place over the open joist cavities with caulk or foam. The space could also be filled with rolled fiberglass batt insulation that is stuffed into each cavity and covered with spray foam to air seal.
- Add insulation to the attic knee wall if the wall is currently uninsulated, under insulated, or poorly insulated. The wall should be airsealed by caulking all holes and seams prior to insulating. If it is not desirable to remove the existing insulation to air seal the wall, than the wall can be airsealed by spray foaming (or installing a rigid air barrier that is sealed at all seams) over the fibrous insulation. The wall and floor joist cavities can be sealed and insulated in one step by using spray foam as shown in Figure 8.
- Conduct a post-retrofit inspection including a blower door test and infrared thermography to determine the effectiveness of the repair, as shown in Figure 9.
- Install baffles at soffit vents as described in the guide Attic Eave Minimum Insulation to minimize lateral air flow in the attic while maintaining desired ventilation along the underside of the roof deck.

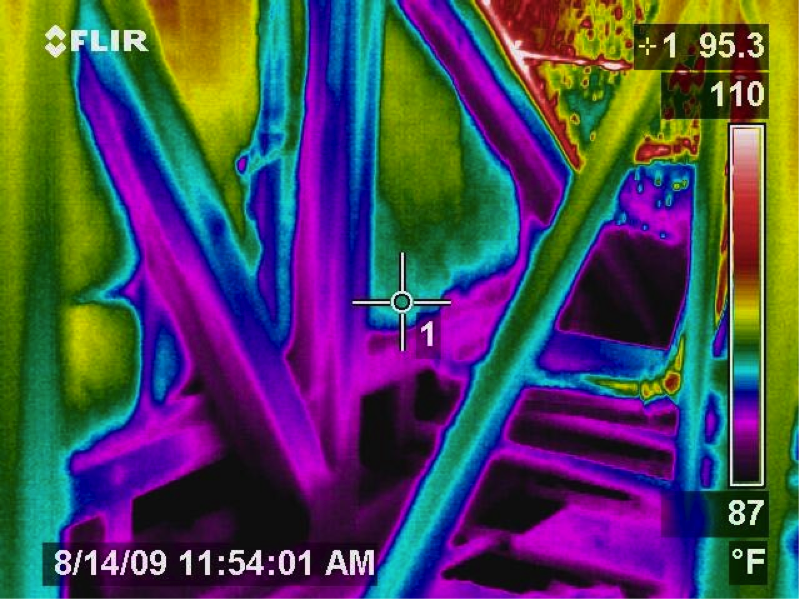
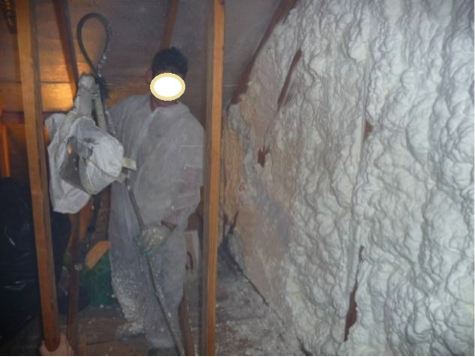
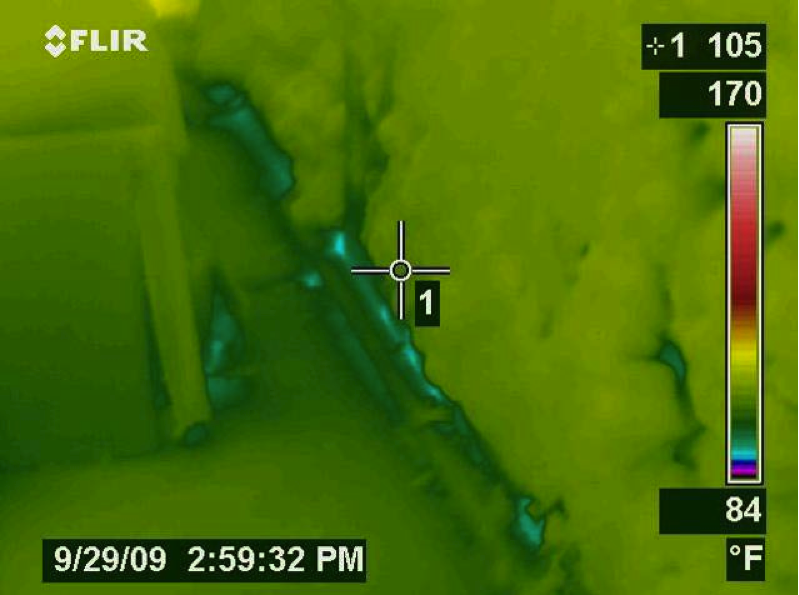
Success
Air seal exterior walls and walls separating porch attics from the home, air seal floor joist cavities under attic knee walls and cantilever floors, and install baffles and insulation dams in vented attics. Use blower door testing in combination with visual inspection and infrared thermography to identify areas of wind washing and to verify repair.
Climate
Wind washing occurs in all climates. In humid, cooling-dominated climates, ensure that ducts in vented attics are insulated to at least R-8 and covered with a continuous vapor barrier before adding insulation that may come in contact with the ducts. Condensation can form on the exterior of cold air supply ducts that lack adequate insulation and a continuous vapor barrier.
Training
Compliance
More
More Info.
Access to some references may require purchase from the publisher. While we continually update our database, links may have changed since posting. Please contact our webmaster if you find broken links.
The following authors and organizations contributed to the content in this Guide.
Pacific Northwest National Laboratory
Building America Partnership for Improved Residential Construction/Florida Solar Energy Center
Sales
Fully Aligned Air Barriers = Whole-House Draft Barrier
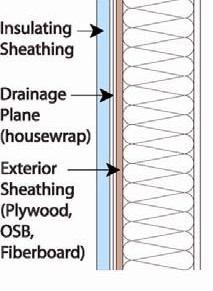
A whole-house draft barrier is a continuous layer of air-tight materials that block air leaks. This barrier can be integrated with other materials to also function as a water barrier, thermal barrier, and vapor barrier. For example, rigid foam insulation can be used to block thermal flow as well as air flow when seams are sealed with tape, caulk, adhesives, or liquid-applied sealants. Some rigid foams have an integrated water control layer as well. Additionally, drywall can serve as an interior air barrier when the seams are taped and spackled, and caulk, spray foam, or gaskets are used to seal around wiring, plumbing, and other penetrations. It also serves as the vapor barrier when finished with paint. Insulation should be in full contact with the air barrier layer.
