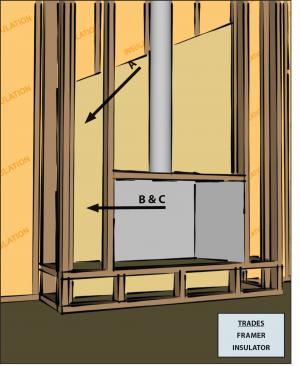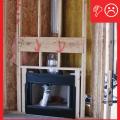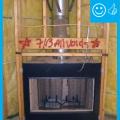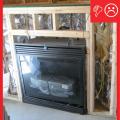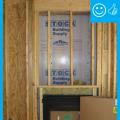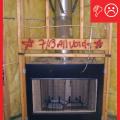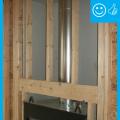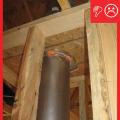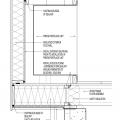Scope
Install an air barrier behind fireplaces installed on exterior walls.
- Install insulation without misalignments, compressions, gaps, or voids in all exterior wall cavities behind fireplaces.
- Cover the wall cavities with a fire-proof rigid air barrier or other supporting material to create a continuous thermal barrier and prevent a fire hazard.
- Seal any seams, gaps, and holes in the air barrier with fire-rated caulk or foam before fireplace installation.
- Maintain clearances between combustible materials and the firebox and flue as required by the International Residential Code and/or other applicable codes (IRC 2009, 2012, 2015).
See the Compliance Tab for links to related codes and standards and voluntary federal energy-efficiency program requirements.
Description
When a fireplace is installed on an exterior wall, it is important to install an air barrier behind it after installing insulation but before the fireplace is installed. An air barrier is defined as any durable, solid material that blocks air flow between conditioned space and unconditioned space, including necessary sealing to block excessive air flow at edges and seams and adequate support to resist positive and negative pressures without displacement or damage. Air barrier material behind fireplaces must tolerate heat. Air barrier material can include thin sheet goods such as rigid insulation, sheet metal, or dry wall. These materials may be installed by insulators, framers, or subcontractors or vendors hired specifically to install the fireplace. This task should be included in the contract for the appropriate trade depending on the workflow at the specific job sites.
Note when designing the fireplace location, adequate clearance must be provided between the chimney and firebox and the insulation and air barrier material, as required by local codes and the manufacturer’s recommendations.
How to Insulate and Air Seal the Wall behind Your Fireplace
- Insulate the exterior wall enclosing the fireplace and chimney to the top of the second floor ceiling with rigid foam exterior sheathing taped at the seams and sealed at the edges. (See Figures 1 and 2.)
- Install fire stop blocking.
- Install support blocking for thin-profile structural sheathing.
- Apply insulation (batt or spray foam) within the framing of the wall up to the ceiling or roof line.
- Install a thin structural sheathing material (e.g., drywall, rigid insulation, lightweight steel or aluminum sheeting). Bend the liner at the corners or seal seams with a bead of adhesive.
- Tape the liner to the enclosure opening on both the sides and at the top of the fireplace enclosure.
- Install the fireplace and chimney and closure framing.
- After the new fireplace insert and chimney are installed, seal the enclosure by placing a sheet-metal fire stop around the chimney pipe where it enters the firebox.
- Seal the joints and seams of the fire stop with an approved high-temperature sealant.
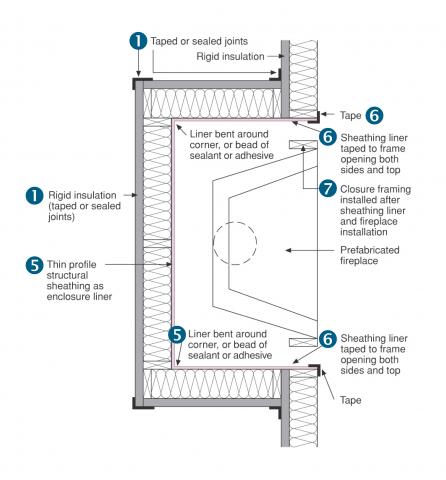
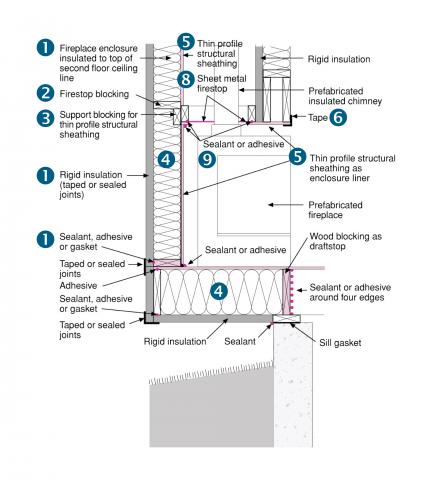
Success
Air barrier effectiveness is measured at the whole-house level. High-performance branding programs and the IECC code require that builders meet specified infiltration rates at the whole-house level. See the Compliance tab for these specified infiltration rates. Blower door testing may help indicate whether air leakage behind a fireplace has been successfully sealed. An infrared camera can be used in conjunction with the blower door testing to inspect the insulation and to detect air leakage behind the fireplace from the outside.
Climate
The map in Figure 1 shows the climate zones for states that have adopted energy codes equivalent to the International Energy Conservation Code (IECC) 2009, 12, 15, and 18. The map in Figure 2 shows the climate zones for states that have adopted energy codes equivalent to the IECC 2021. Climate zone-specific requirements specified in the IECC are shown in the Compliance Tab of this guide.
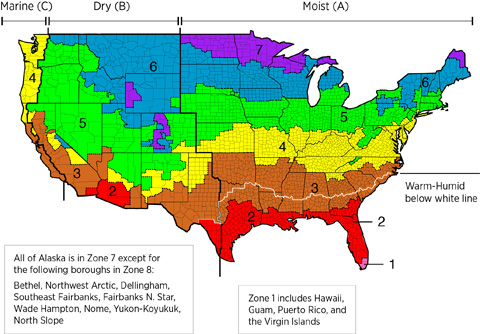
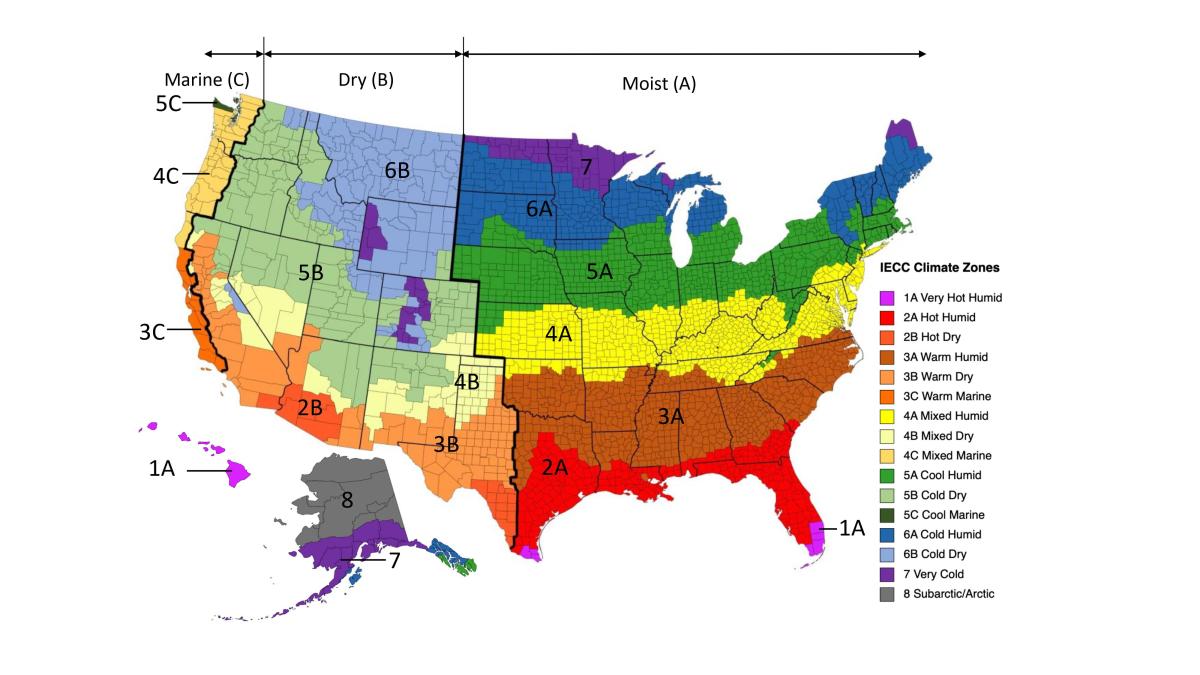
Training
CAD
Compliance
More
More Info.
Access to some references may require purchase from the publisher. While we continually update our database, links may have changed since posting. Please contact our webmaster if you find broken links.
The following authors and organizations contributed to the content in this Guide.
Pacific Northwest National Laboratory
Building Science Corporation, lead for the Building Science Consortium (BSC), a DOE Building America Research Team
Sales
Fully Aligned Air Barriers = Whole-House Draft Barrier
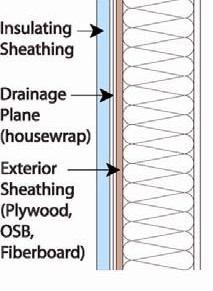
A whole-house draft barrier is a continuous layer of air-tight materials that block air leaks. This barrier can be integrated with other materials to also function as a water barrier, thermal barrier, and vapor barrier. For example, rigid foam insulation can be used to block thermal flow as well as air flow when seams are sealed with tape, caulk, adhesives, or liquid-applied sealants. Some rigid foams have an integrated water control layer as well. Additionally, drywall can serve as an interior air barrier when the seams are taped and spackled, and caulk, spray foam, or gaskets are used to seal around wiring, plumbing, and other penetrations. It also serves as the vapor barrier when finished with paint. Insulation should be in full contact with the air barrier layer.
