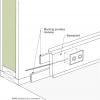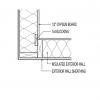Showing results 401 - 500 of 782
Description
This guide describes how to install a rigid air barrier to separate the porch attic from the conditioned space.
Overview
Double stud wall wood framing is not specifically addressed in the International Residential Code (IRC) or International Energy Conservation Code (IECC); it is neither encouraged nor discouraged. Recommendations of where the vapor retarder and air barrier should be placed, based on research and testing are further defined in this Code Compliance Brief.
Publication Date
Description
Video describing the installation of mineral wool monolithic exterior insulation.
Description
Guide outlining how to retrofit an exterior wall and/or attic to provide continuous air sealing.
Description
Guide describing air barrier installation, insulation installation, and air-sealing for double walls (half or full walls included in a home design as an architectural feature that provides a more dimensional appearance).
Description
Guide describing how to insulate and air-seal attic knee walls and floor joist cavities under knee walls.
Organization(s)
Owens Corning Insulation
Publication Date
Description
Information sheet with manufacturer specifications about insulated concrete forms.
Publication Date
Description
Video describing how to properly insulate walls behind showers and tubs.
Description
Guide describing how to install continuous air barriers in exterior walls.
Description
Guide describing how to avoid using wet materials and reduce moisture exposure in construction.
Description
Guide describing how to insulate and air-seal dropped ceilings and soffits to prevent air leakage.
Description
Guide describing the design and installation considerations for recladding of above grade walls using insulated vinyl siding.
Publication Date
Description
Video showing a mock wall assembly used in Hammer and Hand’s passive houses.
Organization(s)
PNNL
Publication Date
Description
Case study describing a new home construction project in the marine climate.
Publication Date
Organization(s)
Build with Matt Risinger
Description
Video describing traditional 2x4 16 inch on center framing versus advanced framing with 2x6 stud walls at 24 inch on center, insulated corners and headers, wall stud-ceiling joist alignment, etc. providing a strong wall with more room for insulation.
Description
Guide describing how to create a fully aligned air barrier behind a staircase.
Description
This guide describes how to install a rigid air barrier to walls behind showers and tubs.
Description
Guide describing how to correctly air-seal a wall with missing top plates or open wall cavities.
Publication Date
Organization(s)
Addison Homes
Description
Video describing a technique to insulate walls to a higher R-value using a foam board on the exterior side.
Description
This guide describes how to install a rigid air barrier to walls behind fireplaces.
Organization(s)
PNNL,
DOE
Publication Date
Description
Case study showing project and performance data and energy-efficiency measures for a DOE 2017 Housing Innovation Award winning home that was certified to the DOE Zero Energy Ready Home criteria.
Publication Date
Organization(s)
Cold Climate Housing Research Center,
CCHRC
Description
Video describing a furring in framing technique to further insulate a pre-existing Alaskan house.
Description
Guide describing ways to construct wall assemblies in cold climates to minimize the likelihood of condensation formation inside the walls.
Description
Guide describing how to insulate the sill beam or sill plate on the exterior side in a way that allows drying to the exterior, as part of an exterior wall upgrade.
Description
Guide describing how to construct and retrofit homes built on slab-on-grade foundations in earthquake-prone areas to withstand seismic forces by properly installing wall to foundation connections.
Organization(s)
Building Science Corporation,
BSC
Publication Date
Description
Report covering insulating crawlspaces.
Description
Guide describing the air-sealing of rim joists on walls connecting homes and attached garages.
Description
Guide describing ways to seal drywall to the top plate of an exterior wall to air-seal the wall cavity.
Organization(s)
IBACOS
Publication Date
Description
Case study describing a stand-off furring strategy that minimizes the physical connections to each existing wall stud, uses spray foam to encapsulate existing siding materials (including lead paint), and creates a vented rain screen assembly to promote drying.
Organization(s)
Building Science Corporation,
BSC
Publication Date
Description
Report on adding insulation to load-bearing mass masonry buildings.
Organization(s)
BSC
Publication Date
Description
Information sheet that summarizes Insulated Concrete Form (ICF) construction including advantages and disadvantages of this construction strategy.
Description
Guide describing vapor retarder permeability, insulation interaction, and example construction in a hot-humid climate.
Organization(s)
PNNL
Publication Date
Description
Case study describing new home construction in the hot-humid climate, optimizing thermal enclosure, HVAC, water heating and lighting measures.
Organization(s)
BSC
Publication Date
Description
Case study describing a building project in the cold and very-cold climate zones.
Publication Date
Organization(s)
Home Innovation Research Labs
Description
Video from Home Innovation Research Labs giving an overview of moisture problems common to exterior walls and how to mitigate these problems with proper framing, flashing, sheathing, cladding, and insulation.
Organization(s)
SEI
Publication Date
Description
Presentation describing the Georgia State Minimum Standard Energy Code air barrier requirements, envelope concepts including air flow and thermal properties, and common missed insulation and air-sealing opportunities.
Organization(s)
Building Science Corporation,
BSC
Publication Date
Description
Article describing the evolution of the IRC to permit class 3 vapor retarders (latex paint) in walls coupled with exterior continuous insulation to allow drying and reduce condensation risk.
Description
Guide describing the use of building cavities as supply or return ducts.
Description
Guide describing materials and methods for incorporating thermal mass into the construction of a home for temperature regulation, energy savings, and resistance to extreme heat and cold.
Organization(s)
Ply Gem Siding Group
Publication Date
Description
Siding installation guide for Ply Gem Siding Group products.
Organization(s)
Building Science Corporation,
BSC
Publication Date
Description
Research study describing a number of promising foundation and basement insulation strategies that can meet the requirement for better thermal control in colder climates while enhancing moisture control, health, and comfort.
Description
Guide describing how to frame a wall with minimal wall studs to prevent heat losses and gains through walls.
Organization(s)
PNNL
Publication Date
Description
Case study describing a retrofit project in the hot-dry climate.
Organization(s)
PNNL
Publication Date
Description
Case study describing a retrofit project in the hot-dry climate.
Organization(s)
PNNL
Publication Date
Description
Case study describing an energy efficient renovation in the cold climate.
Organization(s)
PNNL,
DOE
Publication Date
Description
Case study describing a DOE Zero Energy Ready Home 2017 Housing Innovation Award winner that scored HERS 41 without PV and 8 with PV.
Description
Guide describing how to air-seal sill plates in single-family homes and multifamily buildings.
Description
Guide describing how to air-seal bathroom and kitchen exhaust fans.
Description
Guide describing how to minimize framing around doors and windows to reduce heat losses and gains through structural framing.
Organization(s)
PNNL,
ORNL
Publication Date
Description
Case study describing a 20-unit community of energy-efficient duplexes in Massachusetts incorporating solar water heating and photovoltaics.
Organization(s)
U.S. Department of Energy,
DOE
Publication Date
Description
Fact sheet describing the Extended Plate Wall (EPW) a system that incorporates a 2-inch layer of foam plastic insulative sheathing within the framing for top and bottom plates, streamlining air sealing, window and door installation, weather resistive barrier application, and cladding attachment for...
Organization(s)
PNNL
Publication Date
Description
Case study describing techniques used to prevent thermal bypass in new homes.
Description
Guide describing ways to air-seal an attached garage in new and existing homes.










































