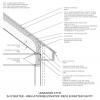Showing results 1 - 69 of 69
Description
Guide describing the installation of insulating sheathing above the roof deck on existing homes. This retrofit assembly is appropriate for homes with conditioned attics or where the retrofit is intended to create a conditioned attic.
Description
Guide describing how to add spray foam insulation to the underside of the existing roof deck as part of the conversion of a vented attic to an unvented, insulated attic.
Description
Guide describing construction of sloped roofs that are unvented and are insulated above the roof deck.
Description
Guide describing methods for insulating an unvented attic along the roof line.
Description
Information guide describing proper attic air-sealing, insulation, and ventilation to combat ice dam formation on roofs in cold climate zones.
Description
Guide describing application of a radiant barrier layer in the attic to block radiant heat transfer between hot surfaces and heat-absorbing surfaces.
Description
Guide describing causes of condensation in attics and roof assemblies during cold weather and ways to reduce this condensation.
Description
Guide describing options for designing and locating the thermal boundary at either the attic floor or along the roof line in new and existing homes.
Description
Information guide providing links to guides describing specific ways to air-seal, insulate, and ventilate attics and roofs to minimize heat gain in new and existing homes.
Organization(s)
University of Minnesota,
U.S. Department of Energy,
DOE,
NothernSTAR
Publication Date
Description
Report exploring alternative methods to find long-term solutions to energy loss in 1 ½-story homes to save energy, improve comfort, prevent frost buildup on the underside of the roof deck, and reduce the risk of ice dam formation/reformation.
Description
Guide outlining how to retrofit an exterior wall and/or attic to provide continuous air sealing.
Description
Guide describing how to re-roof an existing home with a sloped and add insulation above the roof deck.
Description
Guide describing how to air-seal and insulate a ceiling where the insulation is installed on top of the ceiling (on the attic floor) in a vented attic.
Description
Guide describing ways to seal drywall to the top plate of an exterior wall to air-seal the wall cavity.
Publication Date
Overview
The intent of this brief is to provide code-related information about controlling moisture in unvented attics by installing a vapor diffusion port/vent that would convey water vapor from an unvented attic to the outside when air-permeable insulation materials are installed and can be verified as being in compliance with the related codes and standards for residential construction. Providing consistent information to document compliance with codes and standards to all relevant parties responsible for verifying compliance (e.g., code officials, builders, contractors, designers, etc.) is expected to result in increased compliance and more timely, less challenging and more uniform plan review and field inspections.
Description
Guide describing how to insulate a vented attic in an existing home using blown insulation added to the attic floor.
Description
Guide describing how to hang ducts with supporting straps or saddles to adequately support ducts so they do not sag and are not pinched or compressed in a manner that would cause damage to the ducts, the duct insulation, or the duct air barrier covering.
Publication Date
Overview
The intent of this brief is to provide code-related information about sealing and insulating existing vented attics to help ensure that the measure will be accepted as being in compliance with the code. Providing the same information to all interested parties (e.g., code officials, builders, contractors, designers, etc.) is expected to result in increased compliance and fewer innovations being questioned at the time of plan review and/or field inspection.
Description
Guide providing guidance on insulating attic eaves in new and existing single-family homes and multifamily buildings.
Description
Guide describing how to apply spray foam insulation to ceilings in existing homes.
Description
Guide describing how to insulate and air-seal attic knee walls and floor joist cavities under knee walls.
Description
Guide describing how to increase insulation in existing homes by installing batt insulation on the ceiling plane of a vented attic.
Description
Guide describing the installation of roof vents that are resistant to damage from high winds and entry of wind-borne rain, wildfire embers, or pests.
Description
Guide describing how to brace gable end walls to resist wind pressures.
Description
Guide describing how to correctly air-seal a wall with missing top plates or open wall cavities.
Description
Guide describing how to air-seal attic access panels, doors, and stairs to provide a continuous air barrier at the ceiling.
Description
Guide describing air-sealing of non-ICAT recessed lights installed in accessible attics of existing homes.
Description
Guide describing the use of attic ventilation fans to mechanically pull outside air through the attic in an attempt to cool the attic, control moisture, and prevent ice dams.
Description
Guide describing approaches to burying and encapsulating ducts in unconditioned attics to increase the overall R-value of duct insulation.
Description
Guide describing method for installing ducts in a duct chase above a dropped ceiling.
Description
Guide describing method for designing and installing ducts in a raised ceiling chase.



































