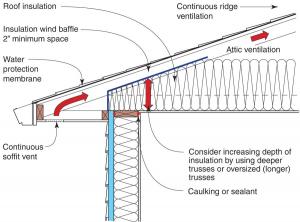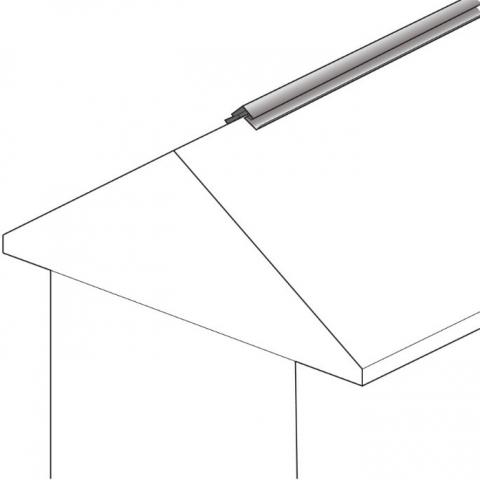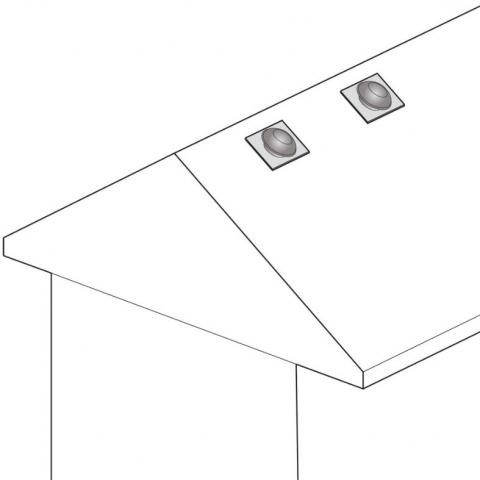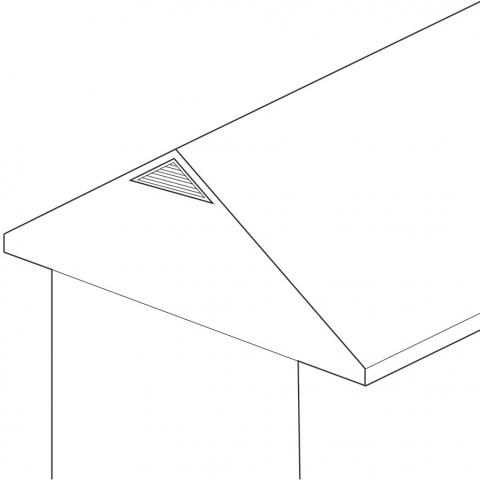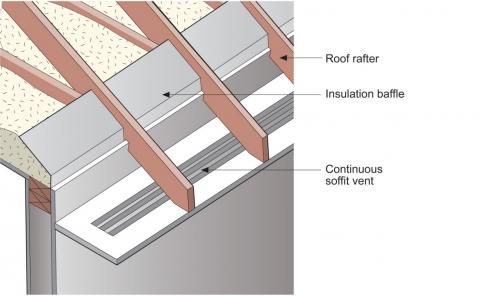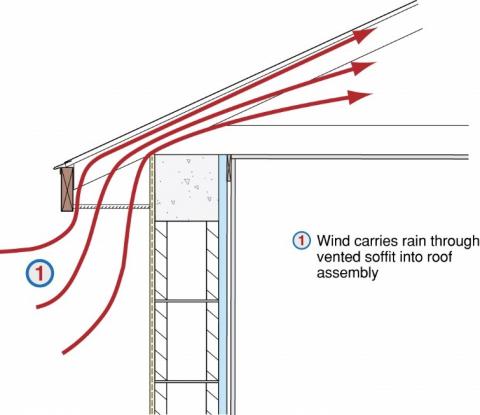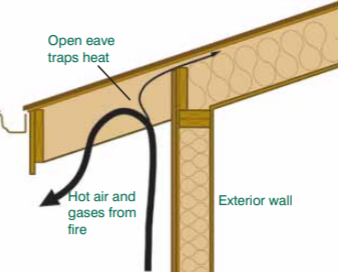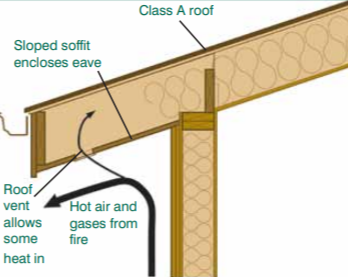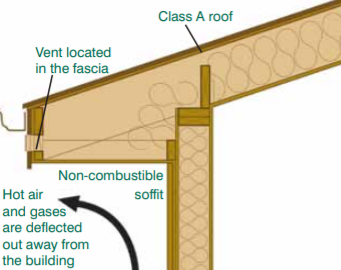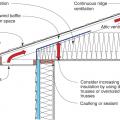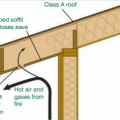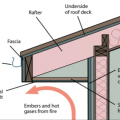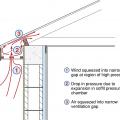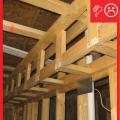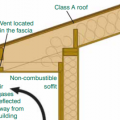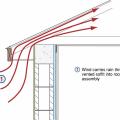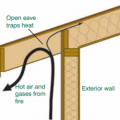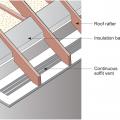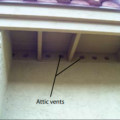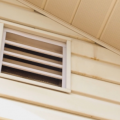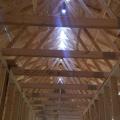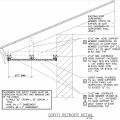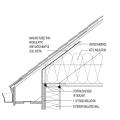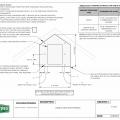Scope
If constructing a vented attic in a high-wind or wildfire-prone region, construct the soffit assembly and upper roof/attic vents to resist wind pressures and wind-driven rain and snow entry and to provide more robust wildfire resistance.
- Select and install upper roof attic vents that resist the entry of wind-blown rain, snow, and embers. IBHS Fortified Home recommends that vent models be certified as resistant to wind and water intrusion in accordance with Florida Building Code TAS 100 (A).
- In hurricane zones, IBHS Fortified Home recommends not installing gable end vents in new homes. Use certified, properly installed ridge or off-ridge vents rather than gable vents. For existing homes that have gable vents, either permanently block the gable vents or provide removable or operable exterior coverings or interior shutters that can be installed when a hurricane threatens and removed when the threat has passed. Permanent mounting anchors should be installed for shutters.
- Vinyl and aluminum soffits must be installed in accordance with the manufacturer’s installation instructions and should not exceed 12 inches between support members.
- Gable end walls should not be vented.
- Consider designing and constructing the soffit assembly to provide “two-stage” air pressure control using a continuous narrow soffit strip vent coupled with an expansion chamber followed by a narrow structural baffle.
- For new construction, consider designing the home with an unvented attic. For existing homes, consider converting a vented attic to an unvented attic.
See the Compliance Tab for links to related codes and standards and voluntary federal energy-efficiency program requirements.
Description
In high-wind zones, roof assemblies need to be able to resist the wind pressures that can act on them during high-wind events such as hurricanes. In wildfire events, one of the most common means of homes catching fire is the entry of airborne embers into vented roof assemblies through roof vents.
The most common type of residential roof assembly is a vented attic. The most common damage occurring to residential buildings during high-wind events is rainwater entry and one of the most common pathways for rainwater entry is through roof vents.
For the best resistance to wind-borne rain and embers in new construction, consider designing the home with an unvented attic. For existing homes, consider converting a vented attic to an unvented attic. See the Vented versus Unvented Attic guide for more information.
When soffit vents are coupled with upper roof vents, the intent is to provide “balanced attic ventilation” where the vent area of the soffit vents matches the vent area of the upper vents. The applicable building codes provide for a total attic vent area (1:300 vent ratio) for balanced ventilation.
Upper roof/attic vents are generally of three types: ridge vents (Figure 1), off-ridge button or mushroom vents (Figure 2), and gable-end vents (Figure 3). Select and install upper roof attic vents that resist the entry of wind-blown rain, snow, and embers. The Insurance Institute for Business and Home Safety (IBHS) Fortified Home program recommends that vent models be certified as resistant to wind and water intrusion in accordance with Florida Building Code TAS 100 (A). Certain jurisdictions have specific performance requirements for roof vent performance. See for example this roof vent checklist from Miami-Dade County.
In general, gable end vents should not be used in conjunction with ridge or off-ridge vents because the gable-end vents are likely to “short-circuit” attic air flow. Lower soffit vents are intended to “supply” air to the attic space and the upper roof/attic vents are intended to “exhaust” air from the attic space. Gable end vents, when installed in an attic that also has ridge vents, can render soffit venting ineffective.
In hurricane and high-wind locations, the IBHS Fortified Home program recommends not installing gable end vents in new homes. Use certified, properly installed ridge or off-ridge vents rather than gable vents. For existing homes that have gable vents, either permanently block the gable vents or provide removable or operable exterior or interior coverings or shutters that can be installed when a hurricane threatens and removed when the threat has passed. Permanent mounting anchors should be installed for these coverings.
Vinyl and aluminum soffit vents must be installed in accordance with the manufacturer’s installation instructions and support framing should be spaced no further than 12 inches apart. Gable end soffits should not be vented.
Upper roof/attic vents are intended to provide exhaust airflow and therefore should experience negative pressure or “suction” during wind events. Upper roof/attic vents should be selected with built-in baffles or “lips” that provide turbulence and suction regardless of wind direction. Ridge vents are more effective than button/off-ridge vents in this regard.
To provide more robust wildfire resiliency, mesh screening should be installed at soffit vent openings. The recommended mesh size is 1/8 inch (3 mm) or less. Ridge vents for wildfire resiliency should be selected that are compliant with Miami-Dade wind-driven rain requirements. Ridge vents that are effective at wind-driven rain control are also effective in controlling the entry of airborne embers or cinders.
One approach may be to forgo upper attic and ridge vents completely. Experience has shown that it is easier to prevent or control rainwater entry in soffit assemblies than in upper roof vents. As such, providing “robust” soffit venting and not installing upper roof vents reduces the risk of rainwater entry during high-wind events. This approach also reduces the risk of roof sheathing “blow off” and loss of the roof structure. Upper roof vents can get “sucked” off roof assemblies on the leeward “negative air pressure” side of the building in high winds. When the wind changes direction, the resulting large openings can allow pressurization of the attic space and loss of the structure. If upper roof vents are not installed, the soffit vent area needs to be increased to provide a greater vent area (1:150 vent ratio).
If the attic will be vented with soffit vents (with or without upper attic vents), consider designing and constructing the soffit assembly to provide “two-stage” air pressure control using a continuous “narrow” soffit strip vent coupled with an “expansion chamber” followed by a narrow “structural baffle,” as described below.
The best practice in high wind or high wildfire risk areas may be to design roofs with an unvented attic assembly.
Air Pressures and Roof Venting
Testing conducted by the Insurance Institute for Business and Home Safety (IBHS) has shown that soffit eave vents perform better in controlling airborne embers and cinders than “open-eave” vents. This is believed to be due to the air pressure control provided by a “two-stage” approach. (See the report Vulnerability of Vents to Wind-Blown Embers by IBHS 2017).
Significant air pressure differences act across buildings due to the action of wind. In general, building assemblies experience positive wind pressures on the windward side and negative wind pressures on the leeward side of the roof.
Attic spaces that are ventilated typically have soffit vents, which consist of a continuous ventilation opening (“strip vent”) and an insulation baffle that maintains an air gap typically 1 to 2 inches deep between the underside of the roof sheathing and the top surface of the insulation layer (Figure 4). The insulation baffles extend several inches above the top surface of the ceiling insulation. The function of the baffles is to maintain a vent space and to prevent wind from ”washing” through fibrous insulation and from dislodging insulation. The baffle should be sealed to the top plate or wall sheathing to limit “wind washing.” Insulation baffles are often thin sheets of polystyrene foam or cardboard; they are unable to resist significant wind pressures.
Soffit vent openings are prone to rainwater entry and snow entry as a result of wind (Figure 5). In most soffit assemblies, there is little or no resistance to air flow or air pressure differences. Soffit vents, ridge vents, or round vents placed near the roof ridge, and baffles or ventilation chutes are installed to work together to provide air flow up along the underside of the roof deck. Attic ventilation air (“air flow”) is intended to be supplied by soffit vent openings to provide control of moisture in the attic space via the process of dilution air change. However, too much “air flow” leads to rainwater entry during high wind events. In cold climates, too much air flow leads to snow entry (“blown snow’) into attic spaces. Additionally, during wildfire events, burning embers and cinders can be carried into attic spaces.
In high-wind events, if soffit assemblies collapse, excessive wind can enter the attic space on the windward side, pressurizing the attic space. When this positive pressure in the attic is coupled with the negative pressure on the exterior surfaces of the leeward side of the building, the air pressure difference across the roof sheathing and roof cladding elements such as the shingles, tiles, and metal roofing significantly increases. This significant air pressure increase can lead to loss of the roof structure.
Soffit rainwater entry, snow entry, and airborne ember entry can be controlled by constructing the soffit assembly in such a way that it provides “two-stage” air pressure control (Figure 6). This approach also can prevent soffit assembly collapse if the pressure control layers are also “structural.” The approach involves a continuous “narrow” structural soffit strip vent coupled with an “expansion chamber” followed by a narrow “structural baffle”. Any rain and snow that enter are deposited in the soffit “chamber” and do not enter the attic space. High wind pressure events are resisted by the use of “robust” soffit materials (plywood, oriented strand board (OSB), fiber cement, cellular PVC) and structural wood blocking, which provide the “baffle” as shown in Figure 6. Alternatively, exterior structural sheathing in wood frame construction can be extended up past the top plate to act as the “structural baffle” or wind dam as shown in Figures 7 and 8. This structural baffle also provides needed additional structural support for raised heel trusses in high wind zones. A plastic or foam ventilation chute can be attached to this wood baffle. Metal soffit vent grilles or vinyl vent covers installed per manufacturer’s instructions that are mechanically fastened in place every 12 inches or less should be used rather than perforated vinyl soffit coverings set in J channels as the vinyl is likely to collapse in in high winds, enabling wind to rush in and pressurize the roof which can lead to roof failure.
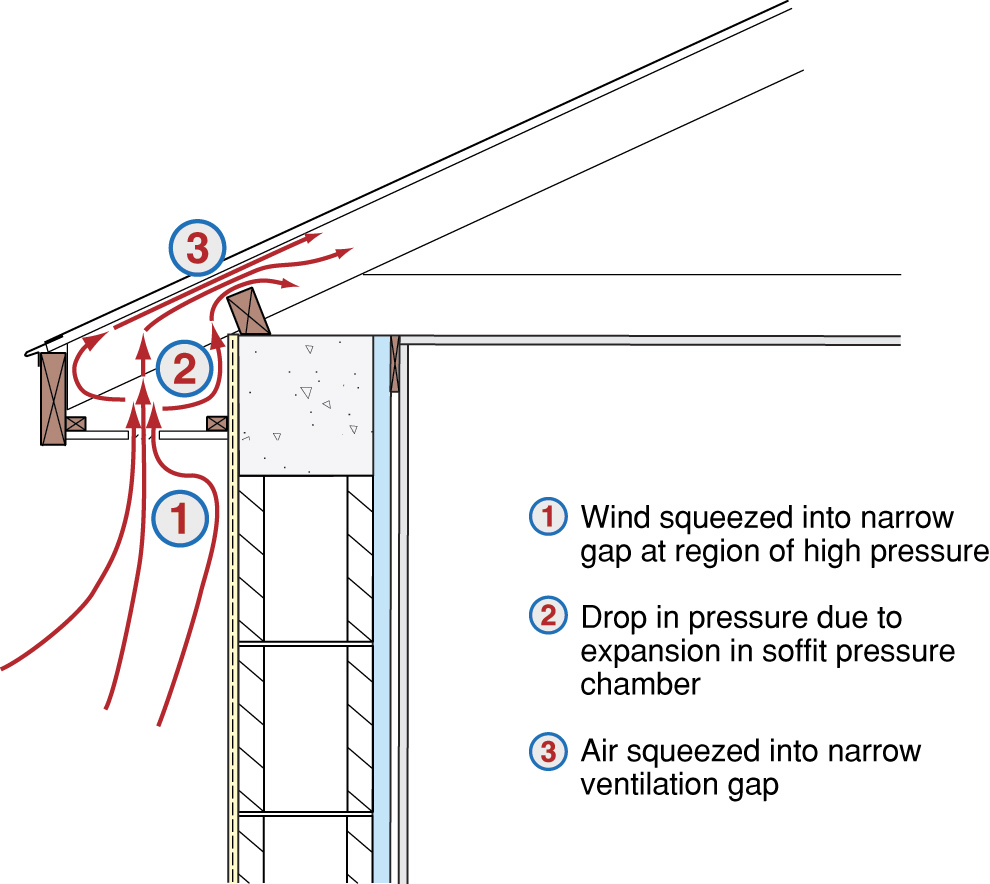
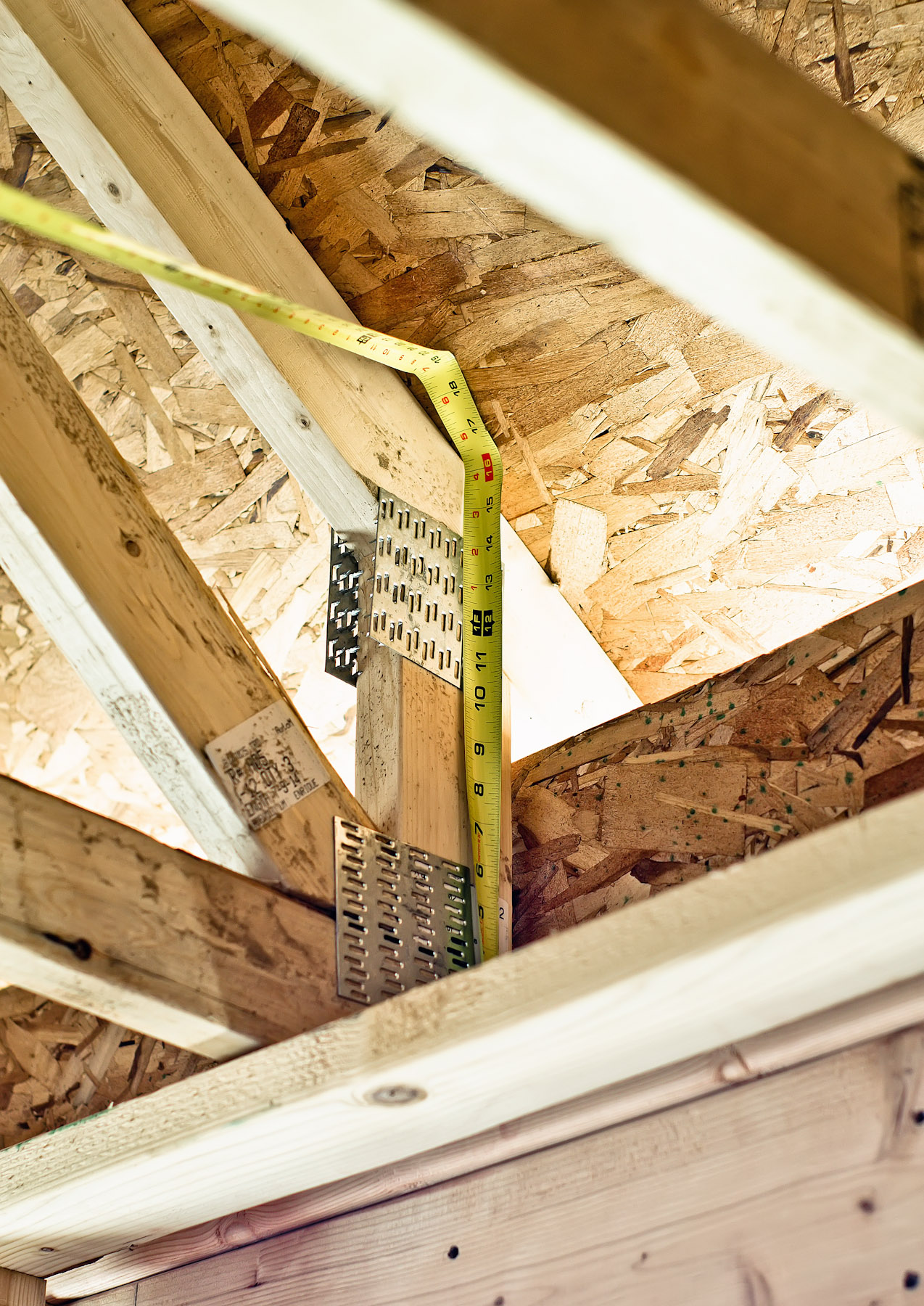
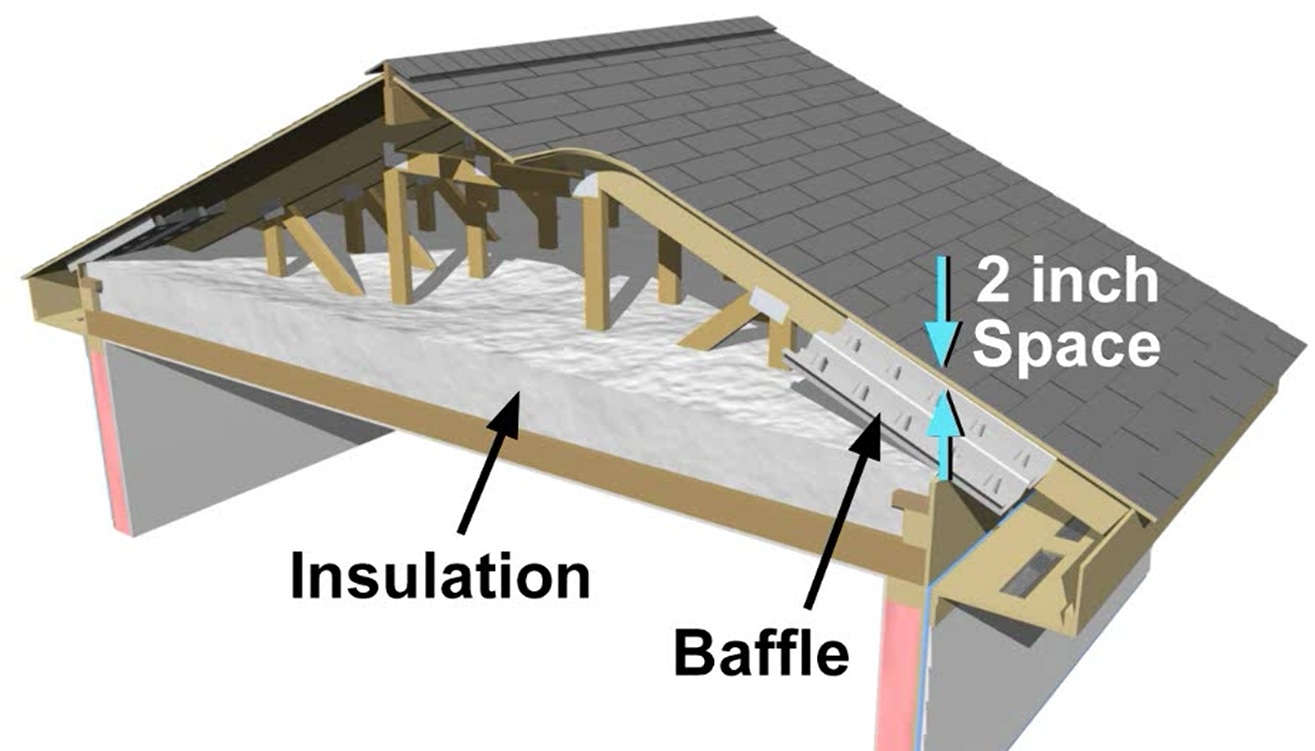
Additional Considerations for Wildfire Resistance
In wildfire-prone areas, the eave should be covered with a non-combustible or fire-resistant soffit material. Open eaves can trap hot air, gases, and embers and exposed wood rafter tails are at risk of ignition (Figure 9). If the soffit is applied directly to the rafter eave, it forms a sloping soffit, which creates a pocket that can trap flames, hot gases, and wind-borne embers (Figure 10). It is preferable to construct a flat horizontal soffit (Figure 11) that allows the structure to more readily deflect fire outward.
Consider designing the home with an unvented attic. Unvented soffits (and unvented attics) are more resistant to fires than vented attics. If the eaves must be vented, place the vents further from the wall and closer to the fascia or in the fascia itself. Install metal mesh screening behind the vent openings with a mesh size of 1/8 inch (3mm) or less (Source: CSFS 2012).
Success
In high-wind zones, soffits should be fastened to support structures every 12 inches to resist the air pressures acting on the soffit to prevent soffit collapse and pressurization of the attic space and potential loss of the structure.
Per IBHS, vent models should be certified as resistant to wind and water intrusion in accordance with Florida Building Code TAS 100 (A). These vents will also prevent entry by wind-borne embers.
Vented attics should incorporate a soffit design that uses “two-stage” joint pressure control.
Consider designing the home with an unvented attic.
Climate
The recommendations provided on the Description tab apply to all regions that may experience high winds or wildfires, regardless of climate zone.
Training
CAD
Compliance
Retrofit
The information regarding roof vents that is provided for new homes applies to existing homes as well. When a roof replacement occurs, consider also replacing the roof vents and venting system to vents that may improve ventilation performance. For example, replacing mushroom or gable vents with reinforced soffit vents and continuous ridge vents that are designed to minimize wind-borne rain intrusion and lined with metal screening to keep out insects and wind-born embers can improve both ventilation and resistance to high winds and wildfires.
More
More Info.
Access to some references may require purchase from the publisher. While we continually update our database, links may have changed since posting. Please contact our webmaster if you find broken links.
The following authors and organizations contributed to the content in this Guide.
Building Science Corporation
Pacific Northwest National Laboratory
