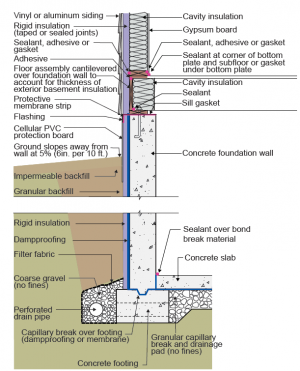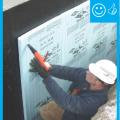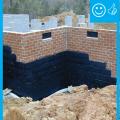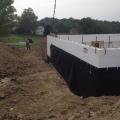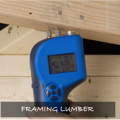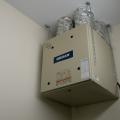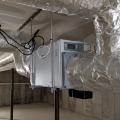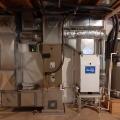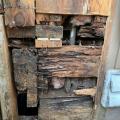Scope
Take steps to minimize indoor humidity at construction to prepare the home for future periods of very cold weather:
- Employ good foundation water management practices to prevent the migration of moisture into the home
- Incorporate good above-grade site water management practices to drain water away from the foundation.
- Allow building materials to dry before enclosing them.
- Provide mechanical ventilation.
- Provide supplemental dehumidification, if needed.
- Provide tips for the homeowner for minimizing sources of indoor humidity during periods of intense cold.
See the Compliance tab for links to related codes and standards and voluntary federal energy-efficiency program requirements.
Description
High indoor humidity can lead to several problems in homes, including both structural issues and health issues for occupants. While ventilation and other practices by occupants can temporarily reduce indoor humidity levels, there are many steps builders can take at construction to minimize indoor humidity throughout the building’s lifetime.
Potential Problems Due to Elevated Indoor Humidity
The ideal relative humidity in homes is between 35% and 50%. Elevated humidity can cause some obvious year-round problems: it can encourage mold, mildew, and dust mites; it can make it take longer for things to dry out. In cold and very cold weather, higher humidity in homes can cause additional problems. Visible condensation or frost on windows or cold wall surfaces is an obvious sign of high humidity levels in the home. If the condensation is temporary and dries relatively quickly, then no lasting damage is likely to occur. If condensation is an ongoing problem, it can rot window sills and frames, or create frost buildup around windows and doors causing them to either freeze shut or stick open. This visible condensation could also be an indicator of a more problematic issue, condensation occurring in walls or attic assemblies if warm moist house air leaks into the wall cavities or attics and condenses against cold sheathing to form liquid water droplets that over time can cause building materials to mold and rot. Proper air sealing around wiring, ducting, flues and any other penetrations through the wall and ceiling drywall will help minimize this problem. Reducing the level of humidity in the home will also minimize the chances that condensation will form in the attic.
Human activity can contribute to indoor humidity levels, especially in the winter when doors and windows are closed. Cooking, showering, hang drying snowy clothes, watering plants, even breathing all add to the humidity levels in the home.
However, early field research by William Rose, a senior research architect at University of Illinois’s Indoor Climate Research Center, showed that construction practices, not lifestyle, were responsible for most of the moisture problems in homes (Rose 1986). Improperly drained and sealed slabs, basement walls, and crawlspaces can be a constant low-level point of entry for moisture into the building and have been found to contribute as much as 50% of the interior moisture load (Cheple and Huelman 2001).
In synthesizing several decades of research into foundation moisture intrusion and its impacts on structure and indoor air quality (for example, Lstiburek and Carmody 1991, Sherwood and TenWolde 1982, CMHC 1988, Anderson 1970), Patrick Huelman of the University of Minnesota, noted “foundations get wet from three sides by all four moisture transport mechanisms: bulk water, capillarity, diffusion, and air flow; and foundations can only dry to the inside,” which means, unless actively addressed at the outset, the foundation will be a constant source of moisture for the home. Or to quote Heulman even more succinctly “It starts out damp and cold and goes downhill from there” (Huelman, Breidenbach, and Schirber, University of Minnesota 2012). To prevent ongoing moisture issues in the home, the goal of foundation construction must be to keep it dry from all sides (Figure 1). Huelman synthesized the steps needed to achieve this in new construction (Cheple and Huelman 2001) including many recommendations that are now in code but many that are still not routinely practiced by builders. These recommendations include installing exterior waterproofing, installing a capillary break between the footing and foundation wall and under the slab, providing adequate horizontal drainage for the floor slab, installing a vapor diffusion retarder and air barrier on floors and walls, and installing vapor-impermeable insulation under the slab to isolate it from ground temperatures to improve condensation control and drying potential. Huelman noted they were unable to find any research supporting the practice of installing fibrous insulation on the interior side of basement walls, without significant risk of condensation on interior wall surfaces. On the contrary, based on over a decade of research at the University of Minnesota’s Foundation Test Facility, they found that insulating foundation walls on the exterior provides protection from bulk water, allows the wall to dry inwardly without risk of condensation, and keeps the concrete wall temperature close enough to indoor temperatures to avoid condensation in both winter and summer (Goldberg 1999, Cheple and Huelman 2001). Along with these measures, Huelman noted it would still be prudent to support moisture and humidity control through a combination of ventilation in the heating mode and dehumidification in the cooling mode (Cheple and Huelman 2001).
Steps Builders Can Take to Minimize Indoor Humidity in Homes
As can be seen from this research, there are many things builders can do at construction to decrease the likelihood of high ongoing levels of humidity in the home. Several of these steps are outlined below. Many of them are described in greater detail in the Building America Solution Center guides linked in these bullets.
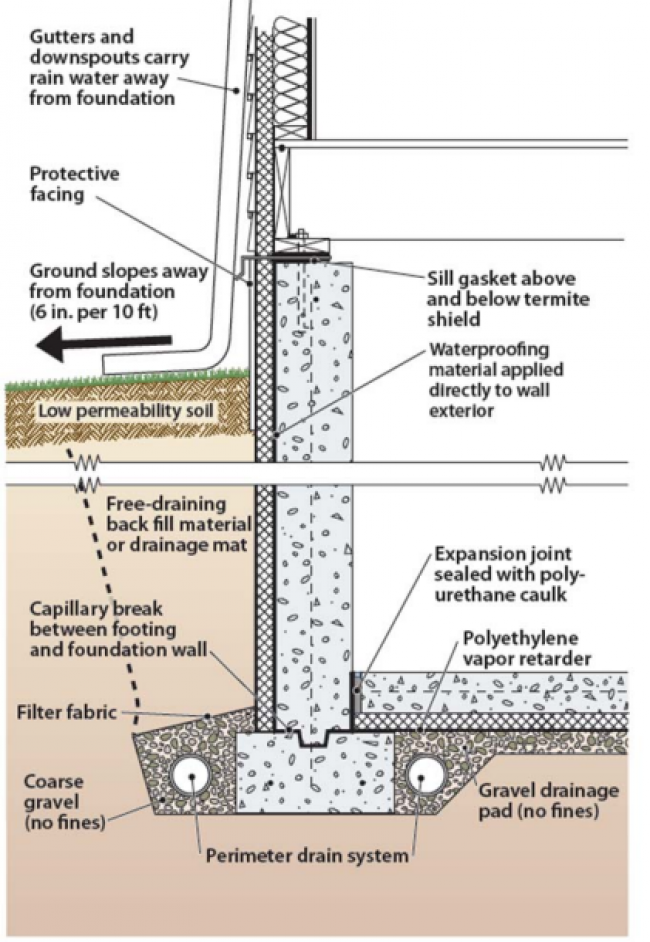
Employ good foundation water management practices to prevent the migration of moisture into the home
- Install foundation waterproofing, for example a brush-on or roller-applied asphalt emulsion (Figure 2).
- Insulate on the exterior with taped rigid foam.
- Install a capillary break (either paint-on damproofing or membrane) between the footing and the stem wall, and/or install a capillary break (foam gasket, stainless steel termite shield) between the top of the stem wall and the sill plate.
- Backfill along the foundation wall with free-draining soil that is topped with 6 inches or more of compacted impermeable backfill soil, or install a geotextile or dimpled-plastic rain screen product that covers the exterior of the below-grade wall from grade to the footing drain. Either will break up hydrostatic pressure on the wall and help minimize likelihood of frost heave.
- Don’t install class 1 vapor retarders on the interior house-side of air-permeable insulation installed on exterior below-grade walls.
- Install a sump pump and cover the sump basin with a tight fitting lid that is mechanically attached with a full gasket seal or equivalent.
- Install perimeter drain tile, which is wrapped in filter fabric and surrounded by coarse gravel wrapped in filter fabric, outside the footings of basement and crawlspace walls, with the top of the drain tile pipe below the bottom of the concrete slab or crawlspace floor.
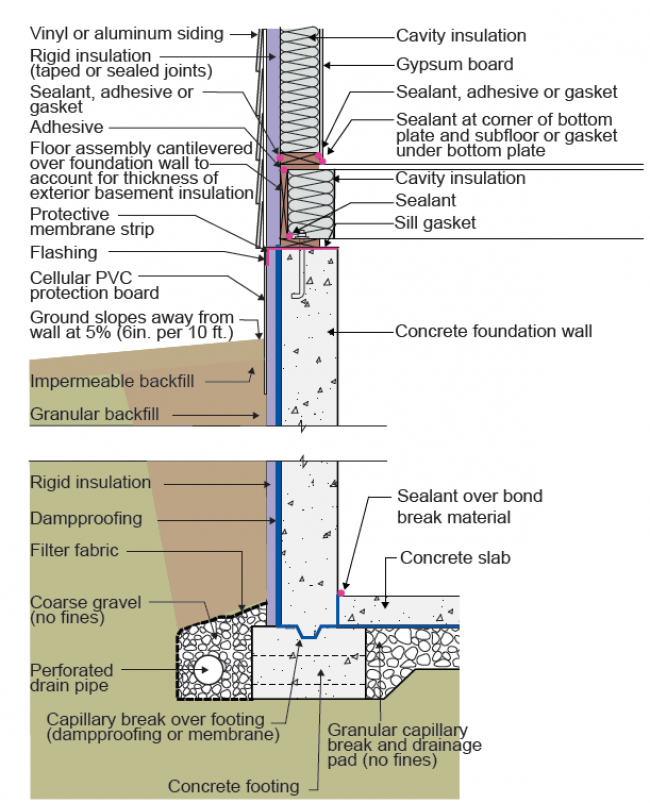
Incorporate good above-grade site water management practices to drain water away from the structure and foundation
- Install gutters and downspouts that drain to daylight or a drywell (Figure 3).
- Slope patio slabs, porch slabs, walkways, and driveways ≥ 0.25 inch per foot away from the home to the edge of the surface or 10 feet, whichever is less.
- Mechanically tamp back-fill and slope final grade ≥ 0.5 inch per foot away from the home for ≥ 10 feet.
- Properly flash doors and windows to keep rain water out of walls.
- Back-ventilate wall cladding and install a drainage plane to stop inward vapor drive and bulk moisture leaks from entering walls cavities.
- Properly flash roofs at all wall-to-roof junctures and valleys and install kickout flashing to minimize the likelihood of leaks.
- Install bituminous membrane at roof eaves to provide additional protection against ice dams.
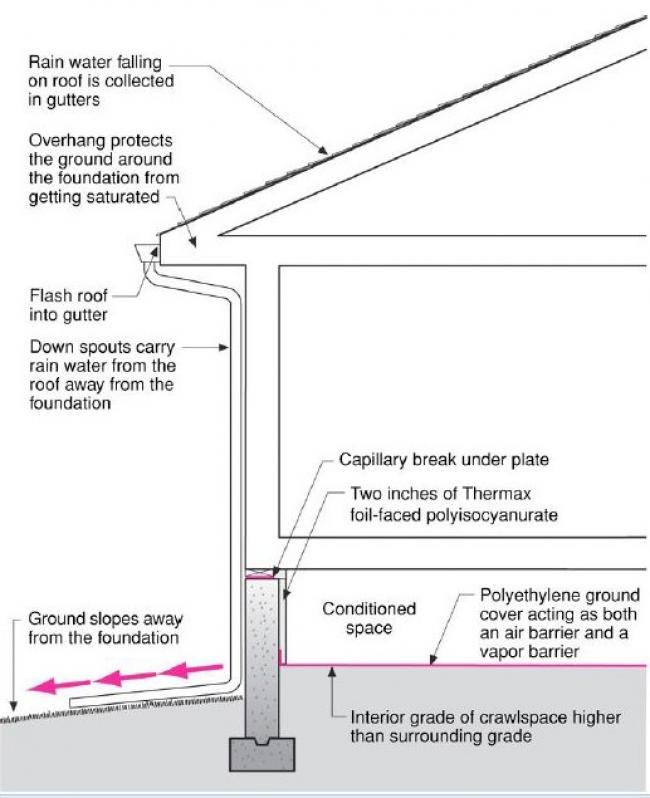
Allow building materials to dry before enclosing them
- Poured concrete slabs, basement, and crawlspace walls can hold thousands of gallons of water. Allow concrete to cure at least 7 days before enclosing.
- Lumber should have a moisture content of 17% or less before enclosing to avoid mold. If a moisture meter shows the wood is more damp than that, allow it to air dry before installing drywall or, if site conditions are wet, bring in dryers to dry the wood before enclosing.
- Sprayer-applied cellulose insulation contains 0.3 to 0.4 pounds of water per pound of fiber or about a gallon of water per bag of insulation. It should be dried for 3 to 5 days before enclosing with drywall (see Figure 4).
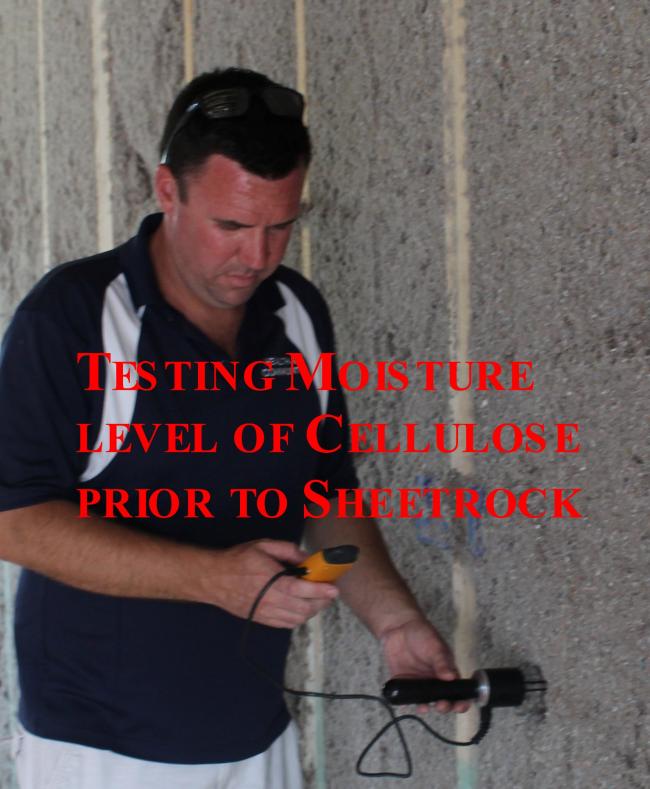
Provide mechanical ventilation
- Install an energy recovery ventilator (ERV) or heat recovery ventilator (HRV) (Figure 5) which can be ducted to exhaust stale air from multiple points in the home while supplying fresh filtered outside air to multiple points in the home. The outgoing air and incoming air cross paths in a heat exchanger where heat (and moisture in the case of an ERV) are transferred from the warmer damper air to the cooler drier air thus warming the incoming air in winter and cooling the incoming air in summer.
- Install spot ventilation in bathrooms and kitchens that is timered or humidistat controlled to remove moisture at the source.
- Incorporate a dehumidifier that is either connected to the central air handler or stand-alone.
- Duct exhaust fans and clothes dryers to the outside, not into an attic or crawlspace, using smooth metal ducting, not corrugated flex duct, installed with the shortest, straightest, most direct route to the roof or soffit.
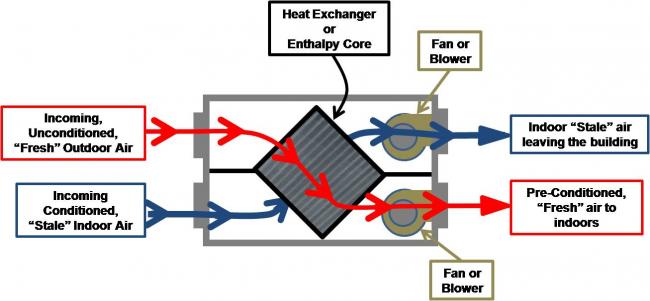
Limit or eliminate combustion appliances
- If installing a gas furnace or water heater, install only sealed combustion direct vented appliances.
- Do not install unvented gas fireplaces in the home. All combustion appliances produce moisture along with other emissions; this moisture must be vented.
- Provide ducted make-up air to the firebox for wood stoves, fireplaces, or pellet stoves so that windows don’t need to be opened.
- Install heat tape on condensate lines of high-efficiency combustion appliances.
Provide protective measures against water accumulation and water leaks in the home
- Install hard-surface flooring in wet areas for quick clean up of water leaks or spills.
- Include a mudroom/laundry room with a closable door, exhaust fan, and hard-surface flooring near the back door to encourage removal of snowy clothes and boots immediately upon entering the home and to discourage tracking snow across carpeted floor or hanging snowy clothes in other parts of the house to dry.
- Install a corrosion-resistant drip pan under HVAC equipment.
- Install moisture-resistant cement board behind bathtub and shower enclosures.
- Insulate plumbing pipes to minimize the likelihood of condensation on the pipes in hot weather and freezing and splitting of the pipes in very cold weather.
- Consider installing wifi-connected leak sensors on pipes.
Provide tips for the homeowner
During long periods of cold temperatures, indoor ventilation and humidity can become an issue because people tend to stay inside, which minimizes the incidental air exchange afforded by opening doors. Also homes that are built to be more energy efficient will also be more airtight, thus limiting natural infiltration. The steps outlined above during construction will contribute greatly to minimizing indoor humidity levels. There are also behavioral steps that homeowners can take during a prolonged cold weather period to minimize the generation of humidity indoors and thus reduce the risk of condensation forming in wall and attic assemblies.
Builders can provide this list of recommendations to home buyers for ways to manage the indoor moisture load during a cold weather period.
- Operate exhaust fans when showering or cooking.
- Use electric cooking sources (electric stove, crockpot, electric pressure cooker) rather than gas stovetops when possible as combustion adds moisture to the air).
- Use a clothes dryer (which exhausts moisture outside) rather than hang drying clothes.
- Keep the lid on hot tubs located inside.
- Minimize watering of houseplants by covering the soil surface with pebbles to minimize evaporation or using self-irrigating pots that add water at the base not at the surface.
- Store firewood in a covered location outside and bring in only dry seasoned wood, not damp, snow-covered, or green wood.
- Periodically check that exhaust hoods and vents are not frozen shut or covered with snow.
- Periodically check that the heat pump’s outdoor compressor has not iced up.
Consider these further tips to prepare for extended winter weather power outages:
- Keep fireplaces and wood stoves maintained and install a ducted fresh air supply to the power box so you will be prepared if the power goes out and won’t need to open windows to operate your fireplace or have to worry about creosote buildup causing chimney fire.
- Assess all combustion devices for proper venting.
- If the power does go out, two windows could be slightly opened on opposite sides of the house to provide intermittent ventilation to exhaust humidity, smoke, or odors, but note this will cause heat loss and frost build up on window surfaces could make it difficult to fully close the window. Consider opening the window on the sunniest side of the house during the warmest part of the day so the air brought in is warmer than otherwise.
- Avoid using unvented space heaters (such as standalone kerosene, diesel, and propane space heaters) if there is inadequate ventilation.
Success
Install carbon monoxide monitors, indoor air quality monitors, and humidistats. Bath fans can be controlled by a humidity sensor to come on if bathroom humidity exceeds a certain level. Indoor air quality monitors can be tied to the HVAC system to trigger increased ventilation when needed to maintain indoor air quality and to alert the homeowner of air quality issues.
Climate
The National Weather Service (NWS) has discontinued designation of Extreme Cold (≤-35ºF) as strictly measured by temperature because wind chill, relative humidity, and precipitation significantly impact the effects of cold air on buildings and living tissue. However, a probable equivalent designation of concern is the NWS Wind Chill Advisory, which identifies temperatures ≤-20ºF concurrent with wind speeds that create conditions that can lead to frostbite.
The U.S. DOE climate zone map may provide some indication of where extremely cold weather may occur but local weather conditions can vary greatly from time to time. It is also worth noting there appears to be a trend toward extreme weather events occurring with greater frequency as a resultant effect of climate change.
Training
Compliance
Retrofit
Many of the moisture management construction techniques outlined on the Description tab can be implemented as retrofit measures. See the linked Solution Center guides for further information.
Ventilation systems can be added to existing homes, such as exhaust fans, ERVs or HRVs, or fresh air intakes plus central air handler controls for run time ventilation.
When retrofitting a basement, the basement could be insulated on the interior of the walls if steps are taken to install an insulation that can serve as an air barrier to prevent moist air from reaching the cold basement walls such as rigid foam or spray foam insulation before or instead of installing fibrous frame wall cavity insulation. See Figure 1.
Some homeowners decide to retrofit an existing crawlspace by pouring a thin concrete floor, sometimes called a "rat slab." Note that pouring a new concrete floor into an existing home will add thousands of gallons of water that will have to be allowed to evaporate out as the concrete cures. Consider running a dehumidifier for several days after installation. Or consider an alternative to a rat slab, such as laying heavier visquene. If the purpose really is to keep out burrowing rats, consider installing a curtain wall made of concrete or metal two feet deep and 1 foot out around the exterior of the existing crawlspace wall.
There are several guides in the Solution Center that discuss basement and crawlspace retrofits that will improve the moisture resistance of the foundation. See for example:
Water Management of Existing Crawlspace Floor
Insulation for Existing Crawl Space Floors
Water Management of Existing Basement Floor
Spray Foam Interior Insulation for Existing Foundation Walls
Exterior Insulation for Existing Foundation Walls
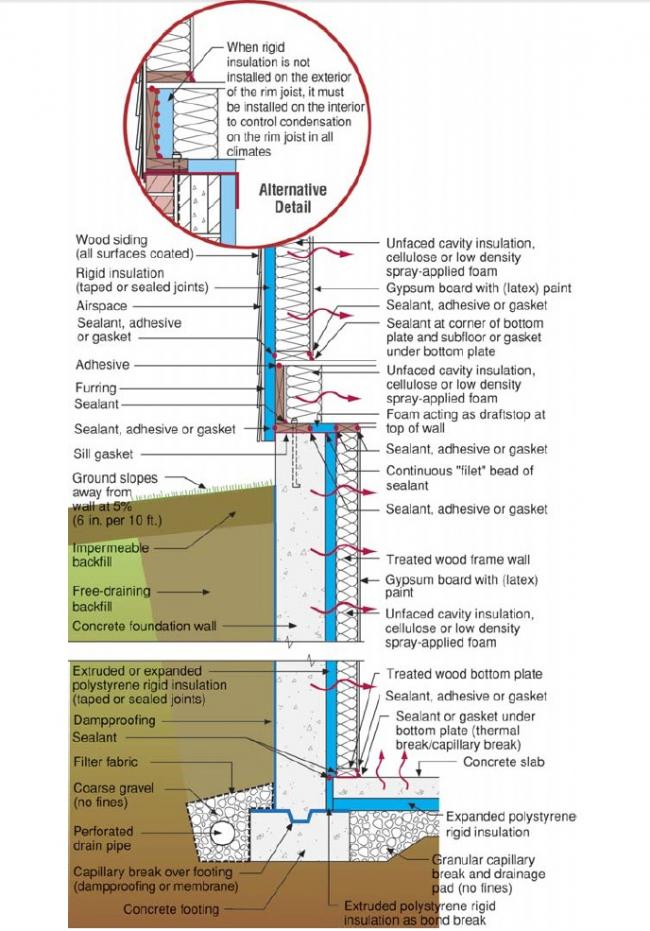
More
More Info.
Access to some references may require purchase from the publisher. While we continually update our database, links may have changed since posting. Please contact our webmaster if you find broken links.
The following authors and organizations contributed to the content in this Guide.
University of Minnesota
Pacific Northwest National Laboratory
