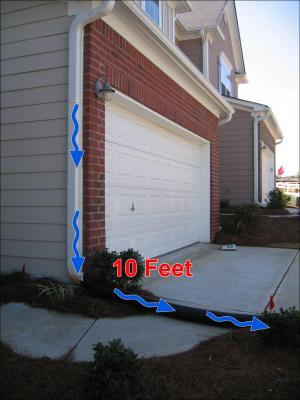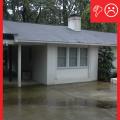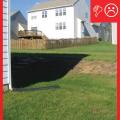Scope
To direct storm water runoff away from the foundation,
- Ensure that all patio slabs, porch slabs, walks, driveways, and other impervious surfaces that are installed within 10 feet of the foundation slope down and away from the foundation at a 2% grade.
- Maintain this slope for 10 feet or to the edge of the surface, whichever is less.
- If lot lines, walls, slopes, or other physical barriers limit the ability to achieve 6 inches of slope within 10 feet of the foundation, provide drains or swales to carry water away from the structure (ENERGY STAR).
See the Compliance Tab for links to related codes and standards and voluntary federal energy-efficiency program requirements.
Description
Because patio slabs, porch slabs, walks, and driveways are typically made of nonporous materials, water will freely flow across them. If these surfaces are not properly graded to allow water to naturally flow away from the home, water will pool around the foundation (see Figure 1), resulting in potential water intrusion and structural integrity issues, and creating a welcoming environment for pests and insects. The consequences of poor water management around the outside of the building can lead to issues with building durability, health, and safety, including mold and indoor air quality problems.
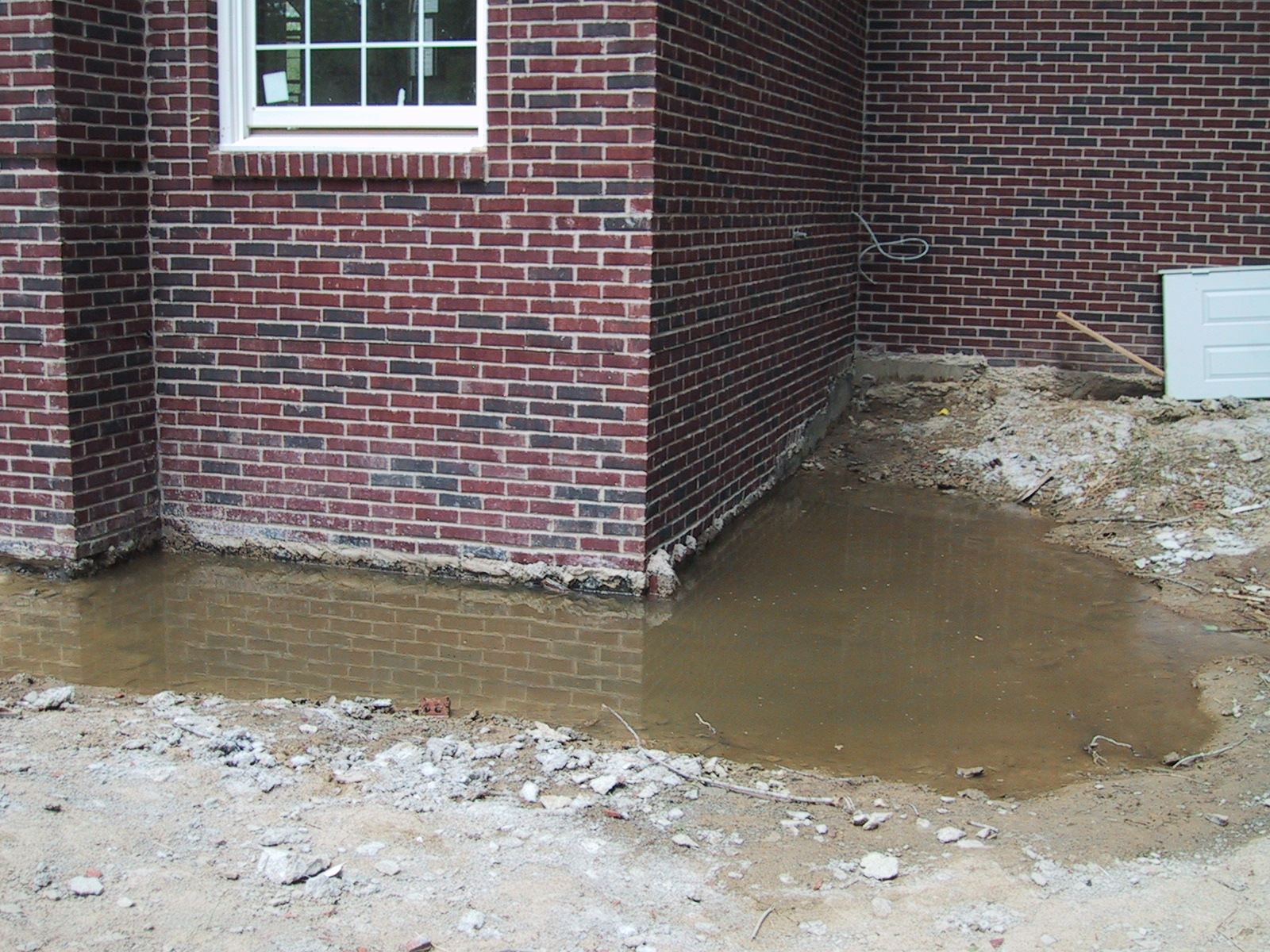
A comprehensive water management strategy includes proper grading and preparation of the site, appropriate design, and careful construction to direct water down and away from the building. Patio slabs, porch slabs, walkways, and driveways must be designed and built with the appropriate slope to direct water to flow away from the foundation.
How to Slope Impervious Surfaces away from the Foundation
Patio slabs, porch slabs, sidewalks, driveways, and other impervious surfaces installed within 10 feet of the home should be constructed with a slope to direct rainwater away from the foundation as shown in Figure 2 (EPA 2011):
- ENERGY STAR Single-Family New Homes recommends that impervious surfaces be installed with a slope of at least 0.25 inch per foot to the edge of the surface or for the first 10 feet from the foundation, whichever is less.
- The 2009, 2012, and 2015 International Residential Code recommends a slope of 2% for all impervious structures within 10 feet of the building foundation.
When setback requirements or other physical barriers limit the space to which storm water runoff can be directed, swales or drains can be installed to carry storm water away from the home. See the guide WM 1.2 Final Grade Slopes Away from Foundation for more information on constructing swales and drains.
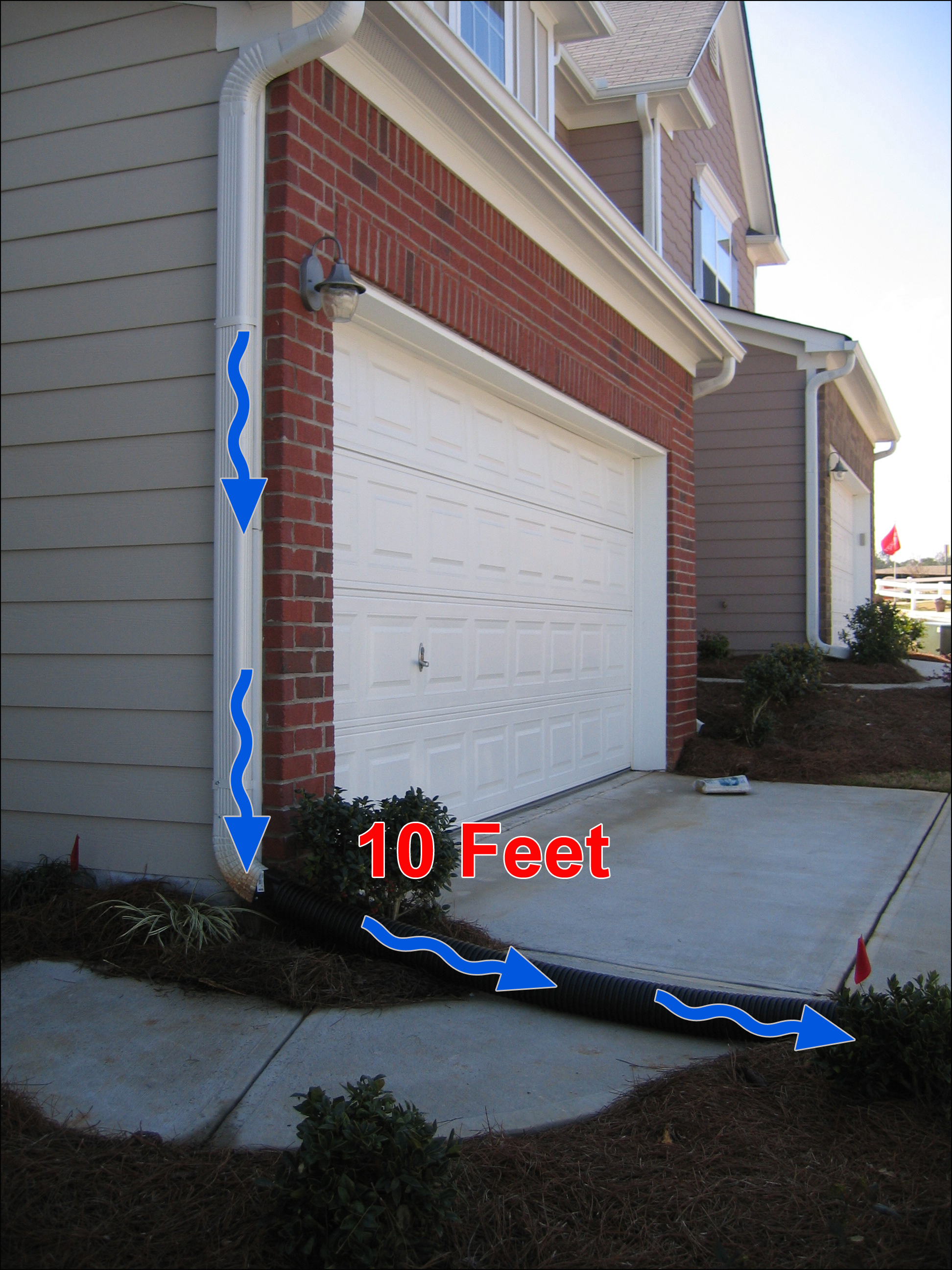
Success
Properly grade the site prior to construction to provide a slope away from the structure on all sides. Construct the foundation walls high enough to maintain a slope of at least 6 inches down within the first 10 feet away from the structure after construction is completed and the area around the home is back filled and tamped, then topped with concrete or pavers or top soil and landscaping materials. Also for building durability, provide enough height to the foundation wall that at least 6 inches of distance can be maintained between the siding and ground surface after landscaping.
Climate
In locations that experience frequent heavy rainfall events, follow all local codes regarding site stormwater management. In addition to grading the site and sloping all hard surfaces around the foundation away from the house, consider these other measures to help address rainwater management and to reduce ponding and erosion on site.
- Consider house designs with hip roofs and overhangs.
- Install gutters, kickout diverters, and downspouts adequately sized to handle large storm events. Direct water to an approved location such as a swale or drywell.
- Construct rain gardens and plant them with native plants that soak up rainwater and have deep roots to improve filtration (Figure 1). Rain gardens incorporate design features that can allow approximately 30% more water to soak into the ground than a conventional patch of lawn (FEMA 511 2005).
- Construct swales that drain to a French drain or drywell.
- Slope all hard surfaces away from the foundation, including patios, sidewalks, and driveways, or provide drains. Use open brickwork or porous paving as shown in Figure 2 when replacing a driveway or parking lot (FEMA 511 2005). Pervious pavers reduce runoff and allow slow percolation of water into the soil.
- Install rain barrels or cisterns that collect and hold rainwater for lawn and garden watering. This reduces both stormwater runoff and homeowner water bills (FEMA 511 2005).
In areas prone to coastal flooding, consider building homes on pier foundations at least one foot above the base flood elevation.
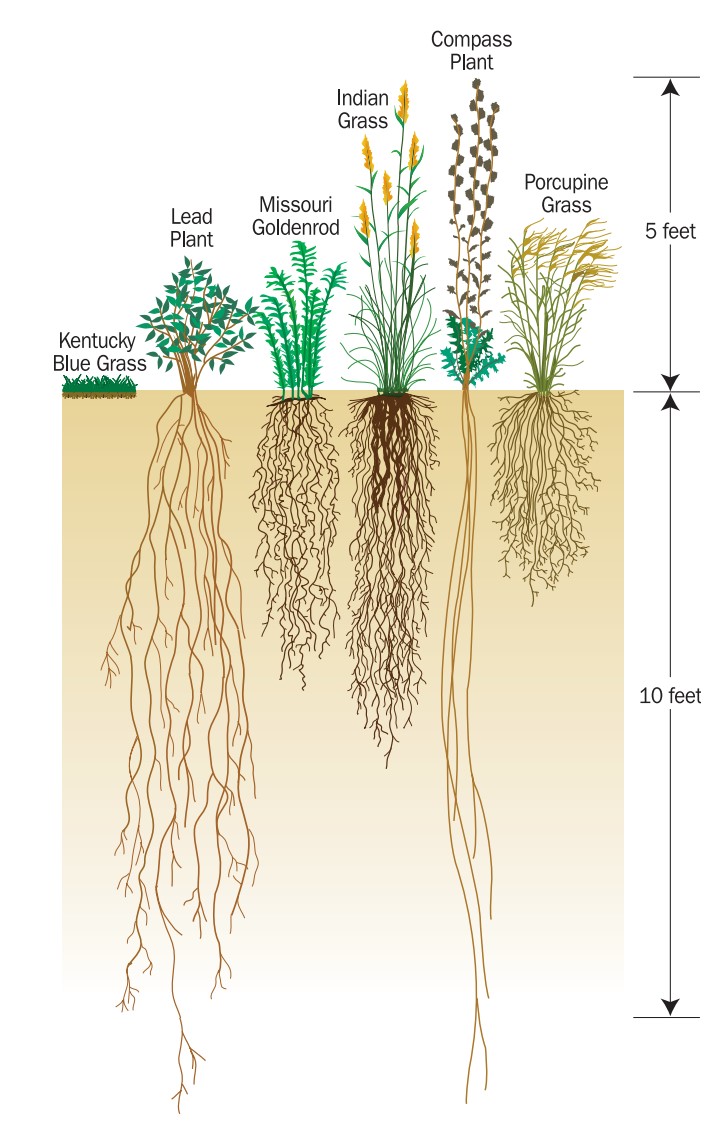
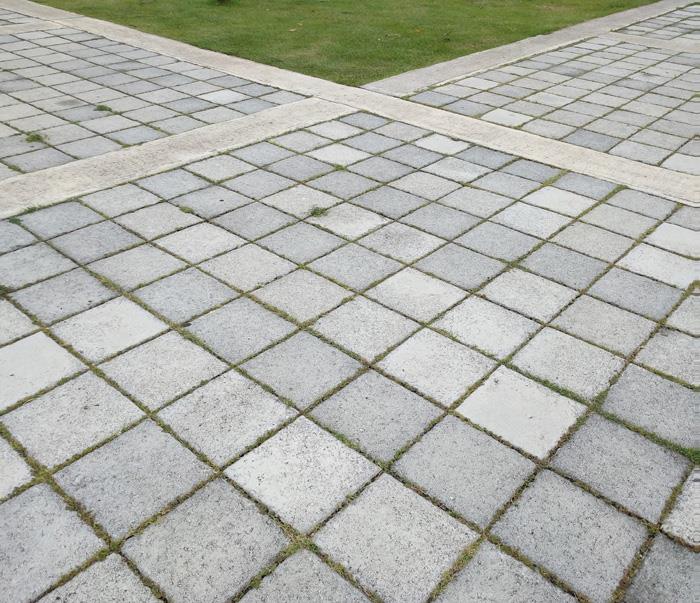
Training
Compliance
Retrofit
Once a home has been constructed and concrete driveways and patios are poured, it is a difficult and expensive process to regrade the site should water issues arise due to negative slope on one or more sides of the home. Other options for dealing with water that wants to flow toward the house are to install footing drains if they don’t currently exist and to install damproofing and/or dimpled plastic moisture barrier on the exterior surface of the below-grade walls, or to construct swales or other drainage systems to carry water away from the home and to a drywell, stormwater sewer, or other drainage location downstream of the home. Drains can be installed at the base of driveways and patios that slope toward the house. Solid-surface driveways, patios, and walkways can be replaced with pervious surfaces such as pavers, gravel, or pebbles, to allow water to drain into the ground rather than flowing toward the house. Sometimes a combination of measures is needed to keep the basement or crawlspace dry. See the Description tab and these Building America Solution Center guides for additional guidance.
- Final Grade Slopes Away from Foundation
- Footing Drain Pipe
- Damp-Proof Exterior Surface of Below-Grade Walls
- Water Efficient Landscape Design.
The U.S. Department of Energy’s Standard Work Specifications has additional information on site drainage.
See Compliance tab.
More
More Info.
Access to some references may require purchase from the publisher. While we continually update our database, links may have changed since posting. Please contact our webmaster if you find broken links.
The following authors and organizations contributed to the content in this Guide.
Sales
Water Managed Foundation = Foundation Water Barrier System
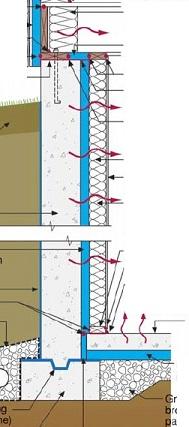
Ground water and rainwater can cause a lot of damage to a home. Building materials that are allowed to remain damp or saturated for long periods of time will eventually fail. Builders can take several steps to protect the home’s foundation. For example they can properly grade the site so water drains away from the home on all sides, install footing drains at the footing of the foundation walls that drain to daylight or to a French drain away from the home, build the foundation on a bed of aggregate rock, use a vapor barrier under slabs and on crawlspace floors, and damp-proof the exterior of foundation walls.

