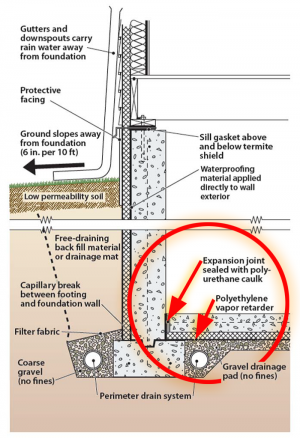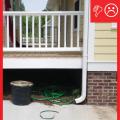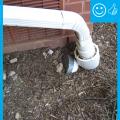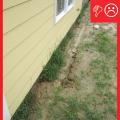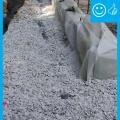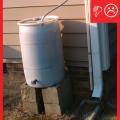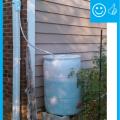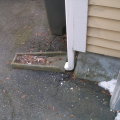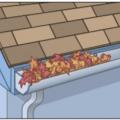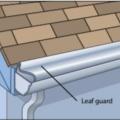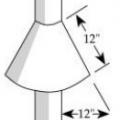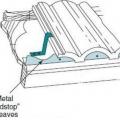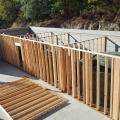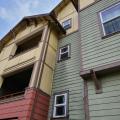Scope
Install gutters and downspouts on homes to direct rainwater down and away from the home, to reduce the chances of saturating the soil around the foundation.
- Install adequately sized gutters and downspouts.
- Connect the downspouts to piping that will carry the water to a sloping final grade ≥ 5 ft. from the foundation or to an underground catchment system ≥ 10 ft. from the foundation that is not connected with the foundation drain system (EPA Indoor airPLUS).
- Or, install a rainwater harvesting system that includes a drainage system to handle overflow.
- Or, construct a grade-level rock bed with a waterproof liner and drain pipe to collect water that drains from the roof.
ENERGY STAR does not require gutters for homes that have a slab-on-grade foundation or are in a dry climate. (See the Compliance Tab for other ENERGY STAR exceptions.)
For homes without gutters, install protection from water splash damage (per EPA Indoor airPLUS) in one of the following ways:
- Extend the foundation walls at least 16 in. above final grade; OR
- Design the home with overhangs to provide a drip line that is horizontally 16 in. away from the edge of the foundation wall and maintain siding clearance above grade at least 8 inches; OR
- Use cladding material that can tolerate regular wetting and install a well-sealed, continuous drainage plane that extends at least 16 in. above the final grade (e.g., brick veneer or stone cladding over a self-adhering moisture control membrane and air gap).
See the Compliance Tab for links to related codes and standards and voluntary federal energy-efficiency program requirements.
Description
A few inches of rain falling on the roof of a house can produce several thousand gallons of water runoff (EPA 2015). This runoff must be channeled away from the building foundation to keep the basement or crawlspace dry and to prevent water from seeping into the building interior where it may create moisture problems. If not drained away from the house, the immense volume of water coming off the roof can quickly saturate the soil surrounding the building and wick through the foundation to the interior. (See Figure 1.) Once inside, this moisture can lead to a variety of problems, including mold and rot. Moisture in homes is both a cause of indoor air quality problems and an important factor affecting the durability of the building (Lstiburek and Brennan 2001).
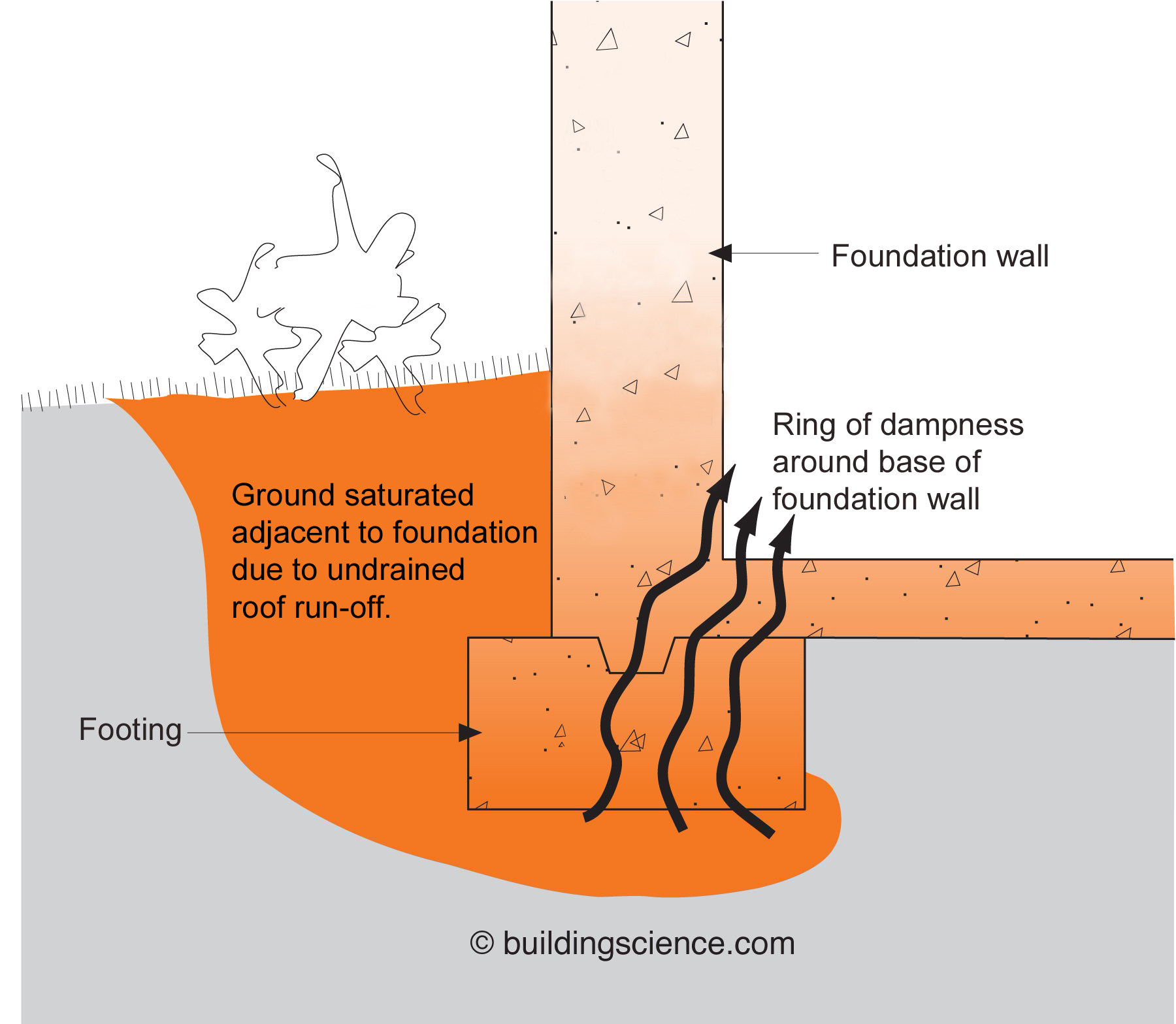
As a whole-house best practice, it is important to design the house exterior with climate-appropriate flashing, overhangs, gutters, downspouts, and drainage planes to shed rainwater and conduct it away from the house (Baechler et al. 2010). A system of gutters and downspouts is particularly important to keep water away from the building foundation in areas with expansive and/or collapsible soils.
Expansive soils swell when they get wet and can put extreme pressure on foundations, even to the point of causing cracking or uplift of foundation materials. Collapsible soils are loose soils that shrink in volume when they become wet, causing the ground to collapse. At the very least, when these soils get wet around a building, they can create a trough that collects water, increasing the likelihood of that water seeping into the foundation. In extreme cases, some collapsible soils can sink to the point of dislodging or cracking a building foundation (Colorado Geological Survey 2011). The assessment of whether the soil is expansive or collapsible needs to be completed by a certified hydrologist, soil scientist, or engineer.
Controlling Roof Runoff
As outlined in the scope, builders have four options for dealing with rain water runoff from a roof:
- Install gutters and downspouts that terminate at least 5 feet away from foundations. OR
- Install gutters and downspouts that terminate to an underground catchment system at least 10 feet away from foundations. OR
- Install a rainwater harvesting system that has a properly designed drain to adequately manage the overflow and meet discharge-distance requirements. OR
- Instead of gutters install a grade-level rock bed around the home with a drain pipe in a lined trench beneath the bed to carry water to a sloping finish grade at least 5 feet from the foundation, or to a drywell, or other approved location; the house must be protected from splashback damage as described below.
Gutters System Basics
Gutter systems consist of two parts: 1) gutter channels that run horizontally along the roof edge to collect runoff and 2) the downspouts that carry the collected water down to grade level. Gutters or other drainage systems are needed in all but the driest climates of the United States. In cold climates, gutters will freeze and should be avoided. Instead, in cold climates, grade-level drainage systems should be installed (as described below).
Gutter channels are typically available in 4-, 5-, and 6-inch sizes. They are referred to by their shape. There are K-style gutters (also known as "ogee" style gutters because the shape resembles this molding type) and U-style gutters (or half round), as shown in Figure 2. The style is principally aesthetic; there is no substantial difference in performance. A larger size will conduct more water at a faster rate, provided there are enough downspouts to drain the gutter channels (EPA 2015).
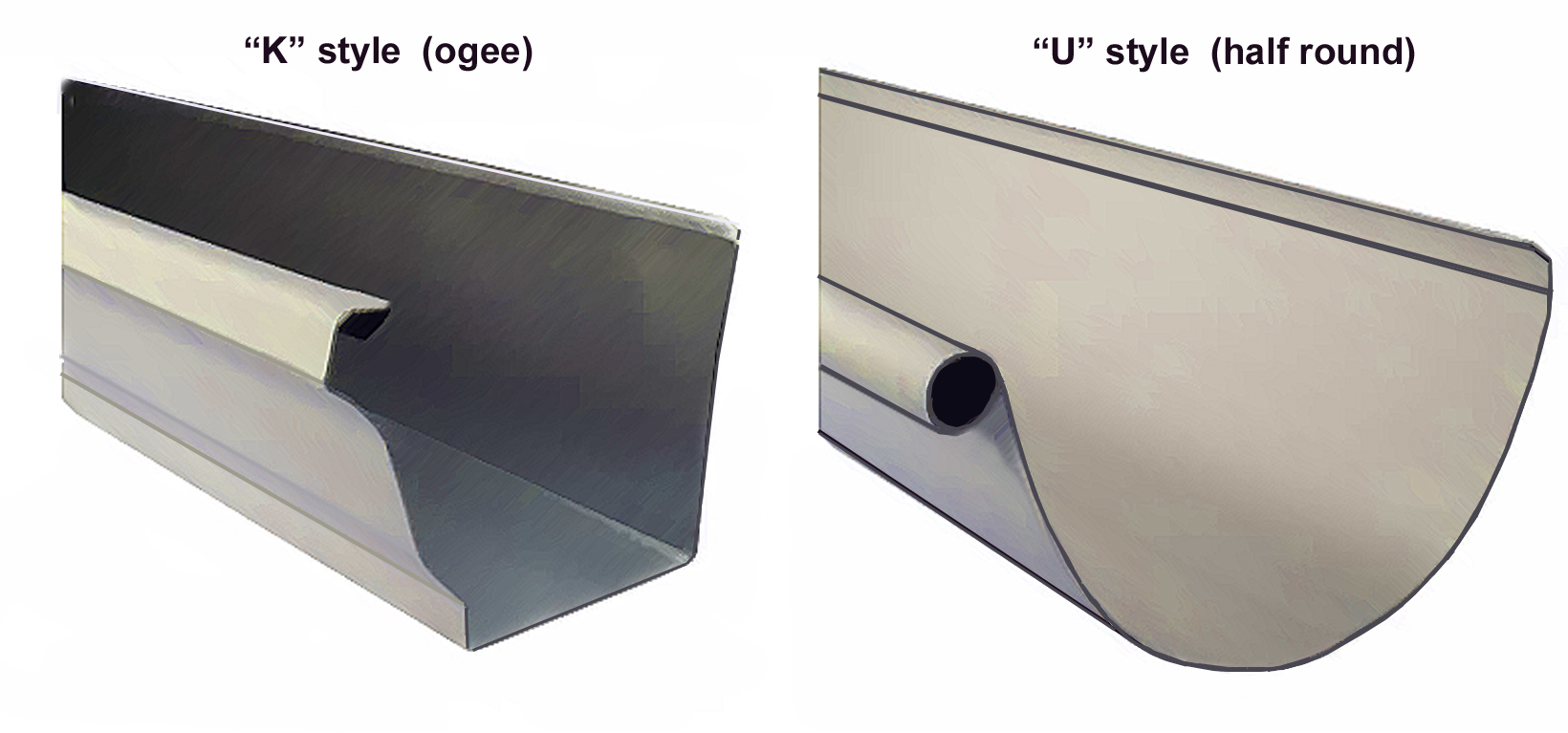
Both styles are readily available in vinyl, aluminum, galvanized steel, and copper. All materials weather well, although copper and galvanized steel have the advantage of withstanding impacts from ladders and tree branches better than vinyl and aluminum, which can crack or dent.
Install gutters along the roof eaves so they slope at least 1/16 inch per foot of run. This will provide positive drainage to direct water toward the downspouts.
Downspouts conduct water from the roof to grade-level. They should terminate at least 5 feet from the foundation or to an underground catchment system located at least 10 feet from the foundation (Figure 3).
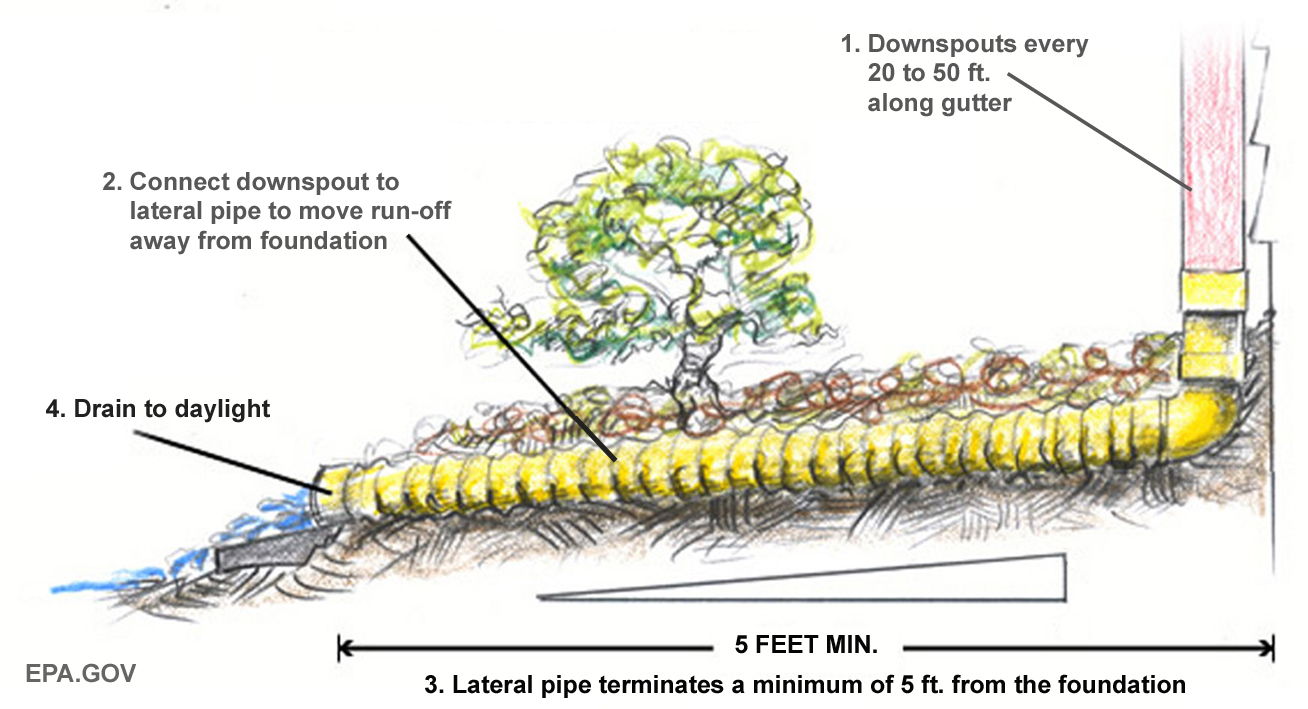
How to Install Downspouts
- Install downspouts every 20 to 50 feet along the gutter. The more closely downspouts are spaced along the gutter, the more water can be conducted away during peak rainstorms.
- Connect the end of the downspout to lateral piping made from non-perforated flexible ABS or Schedule 40 PVC pipe.
- Extend the lateral piping at least 5 feet from the building. Use a level and tape measure to ensure that the pipe is pitched away from the foundation at a minimum 5/8-inch per foot (a 5% slope).
- Terminate the lateral pipe to daylight (or to a catchment system or storm sewer). It is critical that a daylight drain empty onto a sloped grade that directs water away from the building and does not allow water to drain back towards the building. A splash block placed at the end of the lateral pipe will help control erosion to this location (EPA 2012).
How to Install a Downspout Drain
- Install drains for the gutters and downspouts that terminate to an underground catchment system at least 10 feet away from foundations or direct water to an underground storm sewer or other approved discharge point. Use a non-perforated, smooth or corrugated plastic pipe as the drain.
- If a rainwater harvesting system is installed, properly design the drain to adequately manage the overflow and meet the discharge-distance requirement of 10 feet.
- Connect and seal the pipe directly to the downspout.
- Bury the drain pipe at a slope consistent with the final grade around the home (i.e., sloped ≥ 0.5 inch per foot away from home for ≥ 10 feet). Do not connect the gutter drain pipe to the perforated foundation drain pipe; this practice will soak the foundation (see Figure 4).
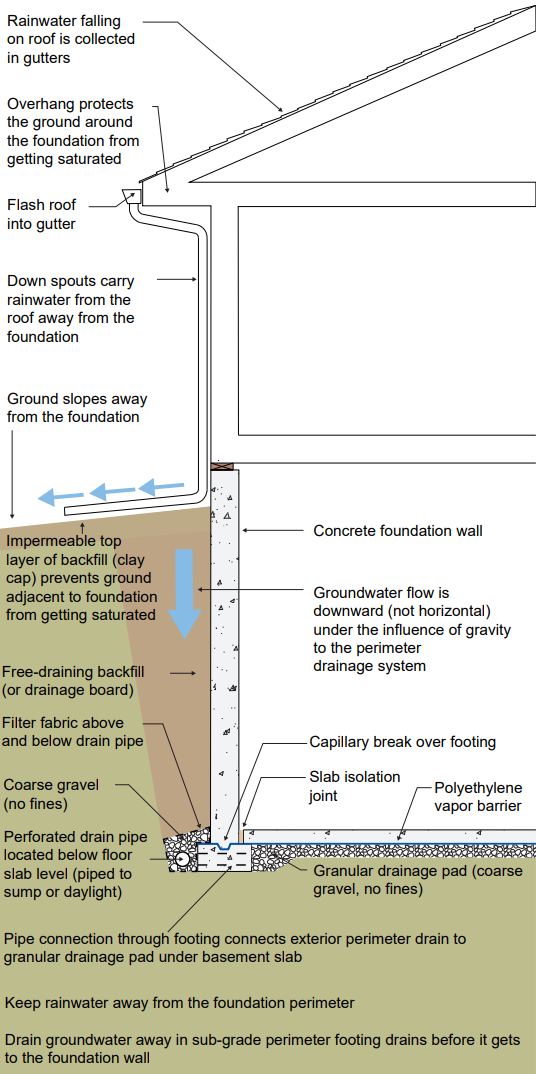
Grade-Level Drainage System
In cold and very cold climates, where snow can accumulate on roofs, the water in gutters can freeze. Therefore, gutters should be avoided in cold and very cold climates. Instead, install a grade-level drainage system that conducts roof run-off away from the foundation, as shown in Figure 5.
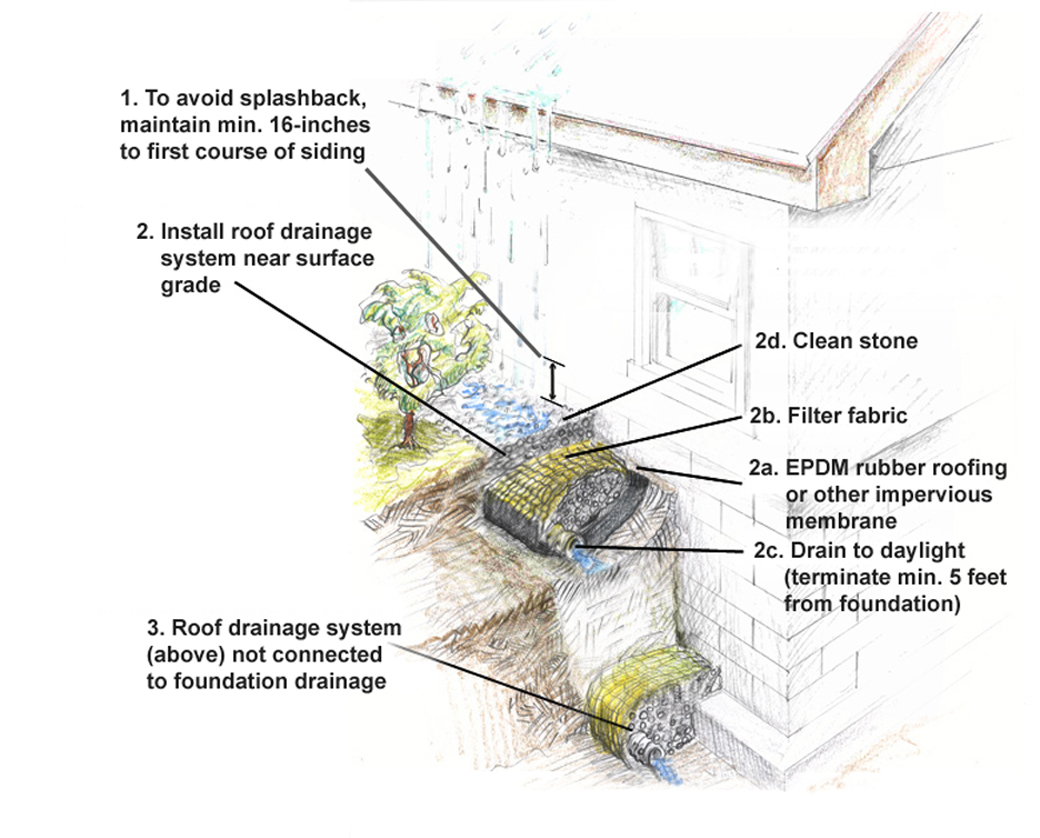
How to Install Grade-Level Drainage
- Design and install the foundation so that there will be 8 to 16 inches of foundation wall showing between the ground at grade level and the first course of siding. This will prevent splash back from damaging siding materials.
- Install a perimeter foundation drain at the footing level as described in the guide Footing Drain Pipe. The standard foundation drainage system shown in the graphic above consists of Schedule-40 perforated piping and clean stone that is isolated from the surrounding soils by filter fabric.
- Backfill the foundation drainage system with a well-draining backfill material. Stop backfilling 16 to 18 inches from grade level.
- Lay a piece of EPDM rubber roofing or other impervious membrane in the trench to isolate the grade-level drainage system from the foundation drainage system below.
- Lay landscape fabric and 1 or 2 inches of clean rock or gravel in the pipe.
- Install Schedule-40 PVC or ABS perforated pipe, or similar perimeter drainage piping with the perforations facing down. This piping should extend past the corner of the foundation at least 5 feet and drain to daylight or connect to a catchment system or storm sewer.
- Backfill around the drainage pipe with 4 to 6 inches of addition clean stone and wrap the filter fabric over the rock with 4 to 6 inches of overlap. Bring the sides of the EPDM isolation membrane up the sides of the trench to create a contained channel so water is drained off by the perforated piping and does not overflow and saturate the foundation backfill.
- Install an additional 4 to 6 inches of clean stone over the landscape fabric (EPA 2012).
Underground Catchment System
As an alternative to draining roof runoff to daylight, the downspout can connect to a catchment system, storm sewer, or rainwater harvesting system. Figure 6 depicts one type, known as a drywell, that can be installed, but other types of both underground and above-grade catchment systems are available. When designed to collect roof runoff and properly drain overflow, rainwater harvesting systems, which retain the water in a tank for use in watering landscaping, may also be used to meet roof drainage requirements.
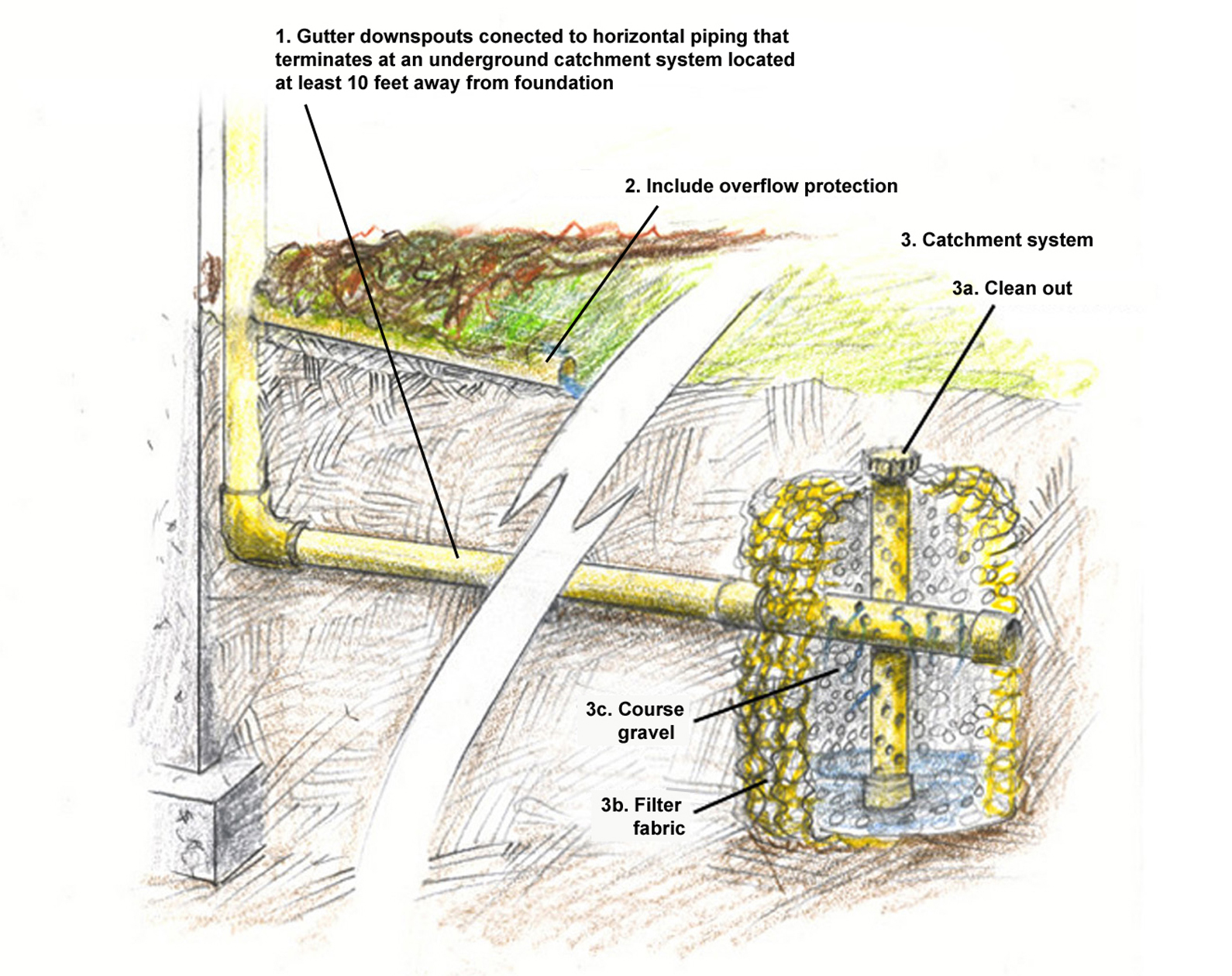
How to Install a Catchment System
- Connect downspouts to lateral piping that extends at least 10 feet from the foundation.
- Provide overflow protection to alleviate the water load during peak rain events. Locate overflow pipe at a branch in the downspout, or tee-off near the top of the catchment basin. If it branches off the downspout, as shown in this illustration, it must extend at least 5 feet from the building foundation and drain to daylight.
- Install a clean-out in the catchment basin. In a drywell, as shown here, this clean-out consists of a perforated pipe through the center of the gravel that allows the basin to be flushed out periodically. The clean-out should also connect to the lateral pipe to allow leaves and other debris to be removed.
- Isolate the catchment basin with a geotextile filter fabric to prevent soil intrusion from clogging the system.
- Fill the basin area with coarse gravel. One to 1½-inch gravel is typical. Small gravel will tend to clog too quickly (EPA 2012).
A Note about Kick-Out Diverters for Climates with Heavy Rainfalls
In climate zones that have heavy rainfalls which can overwhelm gutter capacity, a diverter (also known as “kick-out flashing”) should be integrated with the house wrap. Step-by-step instructions for kick-out diverters can be found in the guide Step and Kick-Out Flashing at Roof-Wall Intersections and in Chapter 12 of Baechler et al. (2010).
Success
Gutters and downspouts need to be sized to accommodate anticipated water loads. The number of downspouts will depend on the cross-section dimension of the downspout material. Allow 1 square inch of downspout cross-section for every 100 square feet of roof area. Place downspouts at least 20 feet apart but no more than 50 feet apart. Foresight in the design of the building façade may be necessary to accommodate this downspout spacing (JLC 2003). Lateral piping at the end of each downspout should also be given careful design consideration because typically a 5-foot lateral channel will get in the way of lawn mowing and other yard activities.
Climate
The following are some climate-specific considerations:
- Hot-Dry and Mixed-Dry Climates. Gutters are not necessary in dry climates. However, do install a wide roof overhang to keep the drip line from occasional rainwater and melted snow away from the structure and do slope the grade away from the building.
- Hot-Humid and Mixed-Humid Climates. In areas with heavy rains, increase gutter and rain leader capacity (Baechler et al. 2011a; Baechler et al. 2011b). Install kick-out diverter flashing to prevent high water volumes from spilling over the gutter and running down the wall. Step-by-step instructions for kick-out diverters can be found in the guide Step and Kick-Out Flashing at Roof-Wall Intersections.
- High-Wind and Rain Areas. In areas with potentially high winds and heavy rains (especially along the Gulf of Mexico and Atlantic seaboard), increase gutter and rain leader capacity to accommodate heavy rain and large roof areas. Structurally strong gutters, downspouts, and attachments are recommended.
- Areas Susceptible to Wildfires:
- Use metal rather than vinyl gutters and downspouts in areas susceptible to forest fire (Baechler et al. 2010).
- Install leaf guard screening to keep leaves, pine needles, and other plant debris from accumulating in gutters where it can dry out and form a fire hazard as a source of fuel for wind-borne embers or flames from a wildfire.
- Inspect the roof edge to determine if a metal drip edge is installed or included as part of the gutter. Some metal gutters have an integral flashing piece that serves the function of a stand-alone drip edge. If a drip edge is not present, install one. The drip edge will serve two purposes: (1) it will help protect the roof edge (sheathing and fascia) from exposure to flames that could occur if debris in the gutters or on the roof is ignited by wind-blown embers, and (2) it will minimize the entry of embers into the gap that can exist between the edge of the roof sheathing and the top of the fascia (IBHS 2018 Protect your Property from Wildfire-California Edition).
- Cold and Very Cold Climates. If gutters are installed on the home, advise the homeowner to make sure the gutters are clean as winter approaches, or install screen leaf guards so that gutters can drain effectively and not fill with water that could freeze when temperatures drop. In high snow-load locations, while gutters will not cause ice dams, they can fill with snow, which may freeze and become part of an already forming roof ice dam. Employ steep-sloped roofs and slope the grade away from the building as recommended in the guide “Final Grade Slopes Away from Foundation.”
According to ENERGY STAR, gutters and downspouts are not required in Dry (B) climates as shown in the IECC climate zone map (2009 IECC Figure 301.1 and Table 301.1).
The map in Figure 1 shows the climate zones for states that have adopted energy codes equivalent to the International Energy Conservation Code (IECC) 2009, 12, 15, and 18. The map in Figure 2 shows the climate zones for states that have adopted energy codes equivalent to the IECC 2021. Climate zone-specific requirements specified in the IECC are shown in the Compliance Tab of this guide.
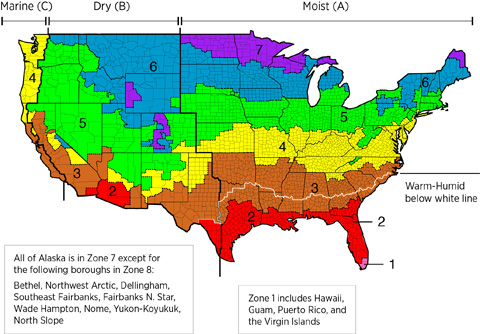

Pests
Install gutters and downspouts to direct water away from foundation. Pooling water attracts a variety of pests.
Put leaf guards over gutters to prevent accumulation of leaves and plant debris which can encourage nesting by animals.
If rodent infestation is likely:
- In areas of high-rodent infestation, install cones or discs (typically metal) around the outside of downspouts and attach to the wall to prevent rodents from traveling up downspouts and pipes. Cones should be 12 inches in diameter and 12 inches long. Discs should be 18 inches in diameter.
- Prevent mice and Norway rats from climbing on exterior vertical pipes by applying a 12-inch band of glossy paint around the pipe.
- Use flap valves, screens, or bulb-shaped metal screen leaf guards in the bottom end of downspouts to prevent entry by rodents. Flap valves are preferred as screens require regular cleaning to avoid clogging the downspouts.
Training
Compliance
Retrofit
If you are retrofitting an older home with no gutters, see the Description tab for guidance.
The U.S. Department of Energy’s Standard Work Specifications has additional information on gutters and site drainage.
See Compliance tab.
More
More Info.
Access to some references may require purchase from the publisher. While we continually update our database, links may have changed since posting. Please contact our webmaster if you find broken links.
The following authors and organizations contributed to the content in this Guide.
