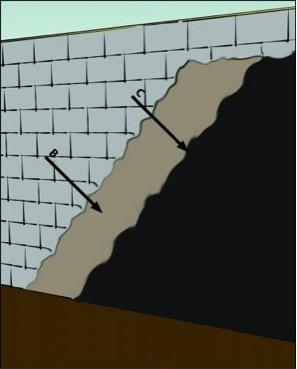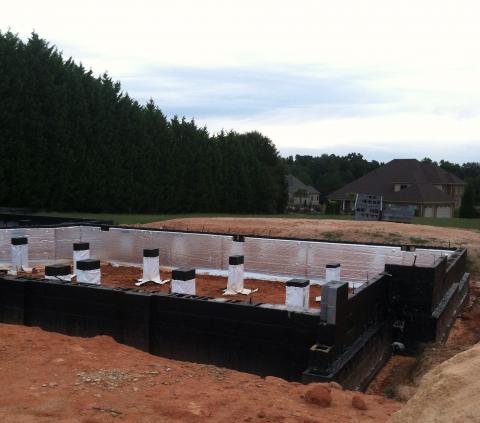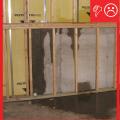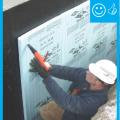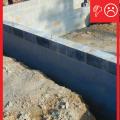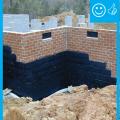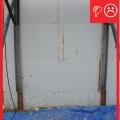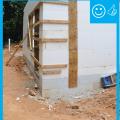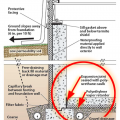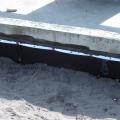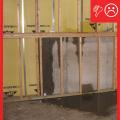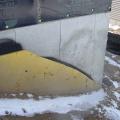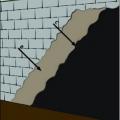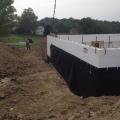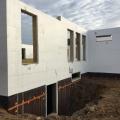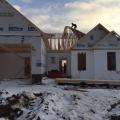Scope
Damp-proof the exterior surface of the below-grade walls of basements and unvented crawlspaces. Ensure proper surface, vertical, and horizontal drainage are in place at foundation.
Concrete: Cover the exterior surface of poured concrete, concrete masonry, and insulated concrete forms with a damp-proof coating. Additional recommendations are as follows (EPA 2011):
- Poured concrete - If installing below-grade poured concrete, customize the mixture to make it more impermeable to water migration or apply a damp-proof coating directly to the exterior face of the concrete such as a brush or roller-applied asphalt emulsion or sprayed-on closed-cell polyurethane foam.
- Masonry block - If applying a damp-proof coating to a rough surface such as concrete masonry block walls, coat the exterior surface of the walls with a layer of parging prior to applying the damp-proof coating.
- Insulated concrete forms - If installing below-grade insulated concrete forms, use manufacturer-approved materials for damp-proof coating.
Wood:
- Use preservative-treated lumber and sheathing when installing wood products below-grade.
- Cover the entire exterior surface area with at least a 6-mil polyethylene sheeting that is attached to the wall with the appropriate adhesive.
See the Compliance Tab for links to related codes and standards and voluntary federal energy-efficiency program requirements.
Description
Telltale signs that concrete foundations have water issues include mineral stains, mold, damp or saturated areas, and even puddles on the floor (see Figure 1). There are several steps builders can take to help prevent foundation water issues before they start. For homes with basements or enclosed crawlspaces, covering the exterior surface of the foundation walls with a damp-proofing coating like asphalt emulsion during construction is part of a good water management strategy. Other water management steps include grading the site so ground surfaces slope away from the foundation, using a house design that includes deep roof overhangs, installing a foundation drainage system, and installing gutters and downspouts that drain water away from the house. Proper vertical drainage including backfilling with free-draining soil or installing geotextile drainage mat on exterior of foundation wall and good horizontal drainage with exterior footing drain pipe are critical in cold climate areas to avoid potential for frost heave and adfreeze. These are some of the steps recommended in a comprehensive water management strategy (Ueno and Lstiburek 2011; BSC 2009; Aldrich et al. 2012; BSC 2002).
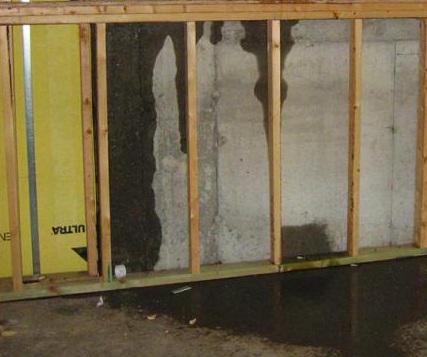
Most foundation and below-grade walls are constructed from poured concrete or concrete masonry block. Concrete products are porous and, unless treated, are not waterproof, allowing water to migrate into the building (BSC 2006).
A damp-proof coating can be applied directly to the surface of the concrete below-grade walls. This damp-proof coating (shown in Figure 2) consists of an asphalt emulsion that can be brush- or roller-applied, or may take the form of a spray-on coating, or closed-cell polyurethane foam (see Figure 3). No damp proof coating is completely water proof, so other steps can be taken to ensure water does not sit against the foundation wall. In addition to proper grading and installation of gutters and downspouts, the soil around the foundation should consist of a free-draining layer of backfill material (see Figure 4) or plastic dimple drainage mat can be installed against the foundation wall as shown in Figure 2. This should direct groundwater downward to a perimeter drain. The perimeter drain should be located exterior of the footing and should be wrapped in crushed rock and landscape fabric. A crushed stone drainage layer under the basement slab can be connected to this perimeter drain. A capillary break should be installed between the footing and the foundation wall to stop “rising damp” (BSC 2006). These components are shown in Figure 4.
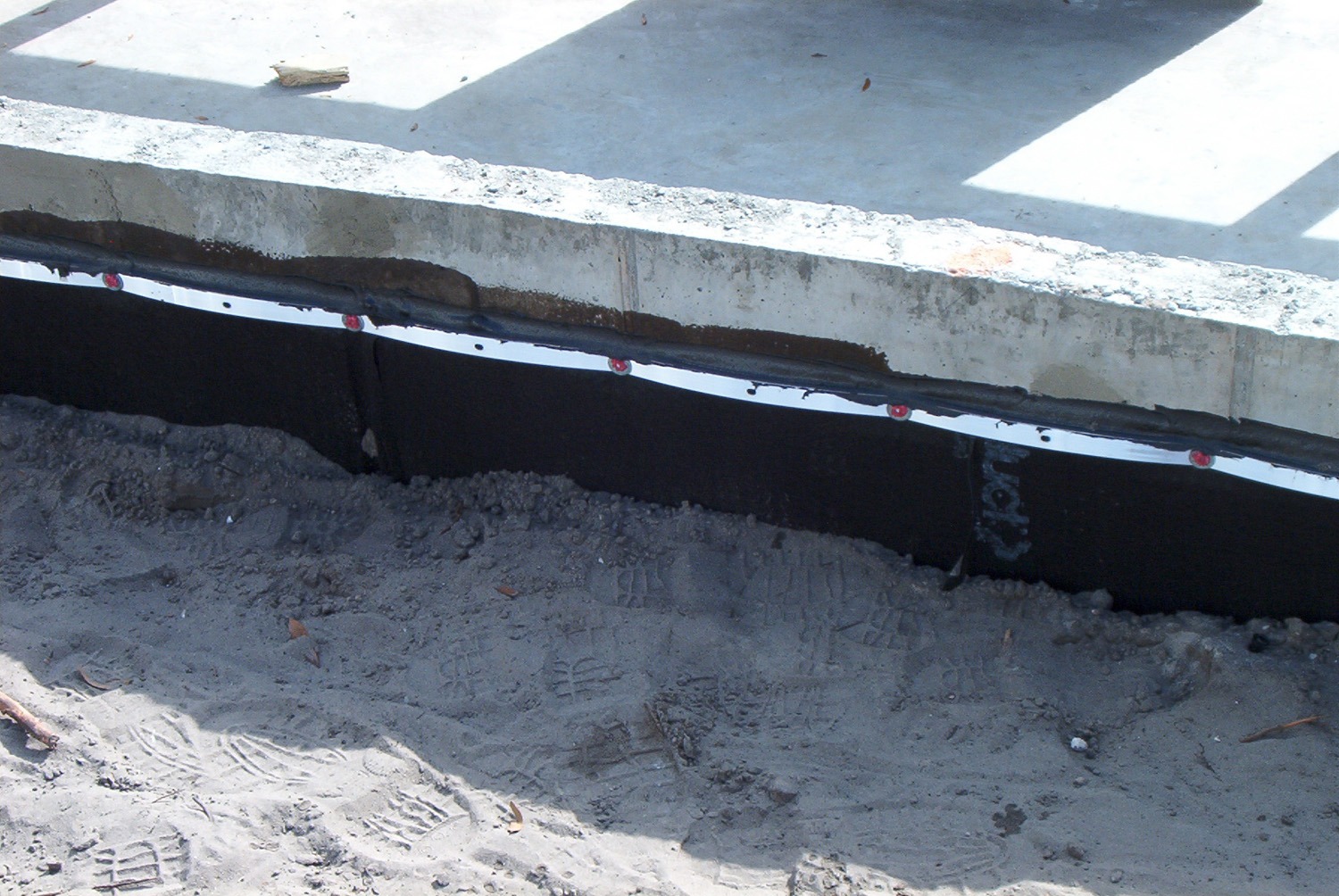
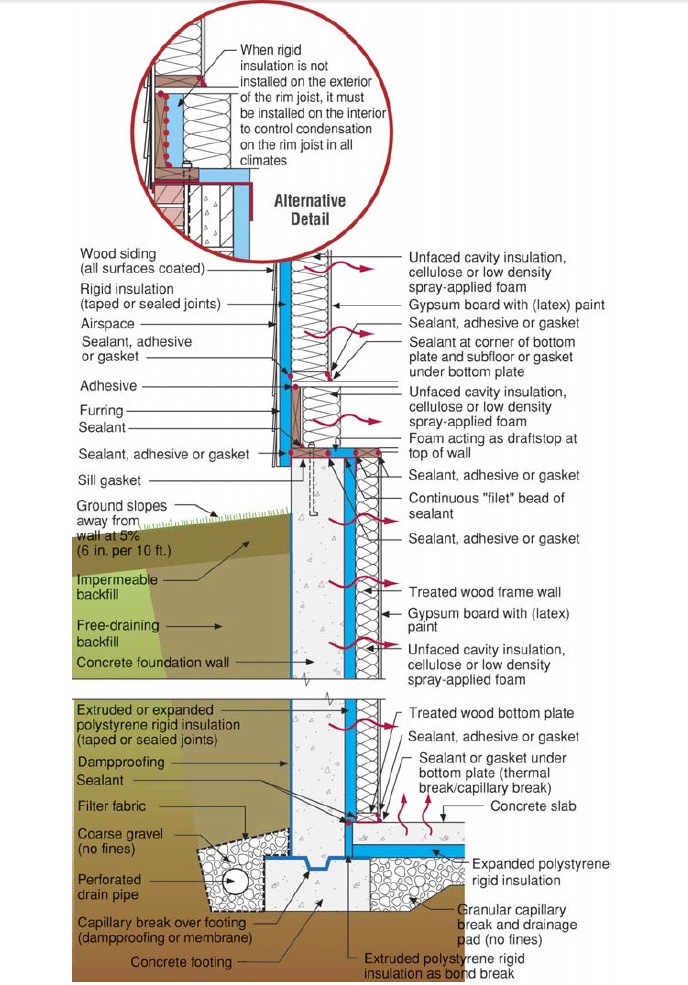
For poured concrete walls, a damp-proof coating can be applied directly to the surface; however, for masonry block walls and below-grade insulated concrete forms the surfaces must first be prepared.
Preparing Masonry Block Walls for Exterior Damp-Proof Coating
The surfaces of concrete masonry block walls must be coated with a layer of parging before damp-proofing can be applied. Parging is a mortar applied to the surface of a masonry wall to create a smooth, continuous surface free of holes. It will provide a smooth surface that will provide better adhesion for the damp-proof coating.
Mix the parging material per the manufacturer’s directions and use a trowel to apply the parging directly to the exterior of the masonry or rough surface wall, creating a smooth, even plane. Allow the parging to dry, per manufacturer’s recommendations, prior to applying the damp-proof coating.
Insulated concrete forms (ICFs) can be used to create a foundation wall with integrated insulation layers. ICFS consist of hollow blocks composed of two layers of rigid foam that are held apart 4 or 6 inches by plastic spacers. The blocks are stacked like bricks and reinforcing rebar is installed, then the hollow center of the wall is filled with concrete which hardens in place to form a solid insulated wall (see Insulated Concrete Forms). If installing a damp-proof coating on the exterior of an ICF foundation wall, contact the manufacturer or refer to the manufacturer’s documentation to identify a chemically compatible damp-proofing material as some coatings may dissolve the foam form.
Customize Below-Grade Concrete Mixture for More Water Impermeability
With poured concrete walls, the concrete formula can be adjusted to increase the water-resistance of the concrete. Concrete is composed of water, cement, sand, and aggregate and typically has a compression rating of 3,000 to 4,000 pounds per square inch (PSI). By adjusting the ratio, greater strength can be achieved; the higher the PSI, the more water-resistant the concrete will be once it is cured.
Additives called admixtures can also be incorporated into the concrete before it is poured that can alter curing time, improve freeze protection, and improve water impermeability. When determining the PSI and admixtures for concrete, it is important to make decisions based on climate and local building codes. Because increasing the PSI and water impermeability of the concrete will also increase the cost of the material, you may consider increasing the PSI for only the foundation or below-grade walls and selecting a lesser PSI concrete mix for other parts of the house like sidewalks, parking areas, and patios.
Finishing the Exterior Surface of Below-Grade Walls that are Wood
The 2012 International Residential Code (IRC) allows wood foundation walls, although this is not considered a Building America best practice. If using wood as a below-grade wall, be sure to do the following for the exterior finish:
- First, refer to local and national codes and Authority Having Jurisdiction (AHJ) instructions regarding the required preservative-treated lumber and moisture barrier for your climate zone.
- Select the materials that meet all regulations and are recommended for below-grade construction.
- Install per specifications.
The following overall steps are to be considered within the specific code and AHJ instructions.
- Install preservative-treated lumber for all below-grade walls. This lumber is immersed in a liquid preservative and placed in a pressure chamber to force the chemical into the wood. It is important to select wood for below-grade applications that has been pressure-treated with an appropriate and code- or jurisdiction-approved preservative for the specific climate zone and application.
- Ensure the lumber panel joints are sealed the full length with a caulking compound that produces a moisture-proof seal.
- Cover all below-grade lumber with a moisture barrier:
- Apply 6-mil-thick polyethylene sheeting or a self-adhesive waterproof membrane to the entire exterior side of the below-grade walls before backfilling.
- Lap the joints by 6 inches and seal with manufacturer-recommended adhesive.
Note: Do not nail or otherwise puncture the sheeting as this allows moisture to contact the wood.
Success
Damp-proofing the surface of below-grade walls is only one small part of a whole-house water management strategy and should be conducted in conjunction with other good site management practices including site grading, a footing drainage system, gutters and downspouts, and water-resistant wall and roof construction techniques.
Damp-proofing products vary; follow the manufacturer’s instructions for installation.
Climate
Cold Climates
In all climates, but especially in cold climates where there are concerns with frost heave and adfreeze, ensure the ground surface slopes away from the foundation. Also ensure good vertical drainage along foundation wall by backfilling with free-draining soil or installing geotextile drainage mat on exterior of foundation wall and good horizontal drainage with exterior footing drain pipe around the perimeter of the home.
Training
Compliance
More
More Info.
Access to some references may require purchase from the publisher. While we continually update our database, links may have changed since posting. Please contact our webmaster if you find broken links.
The following authors and organizations contributed to the content in this Guide.
Sales
Foundation Wall Water/Damp-Proofing = Foundation Wall Water Barrier
Porous concrete foundations should be treated to avoid water seepage into the home. Builders treat below-grade walls with a damp-proof coating such as an asphalt emulsion. For more reiorous protection, a plastic drainage plane may be used instead of, or in addition to, the damp proof coating. This surface coating may be joined by a layer of insulation. Rigid fiberglass allows water to drain through it; rigid polyurethane foam rated for soil contact is another option. A gravel layer is added to provide a good backfill for draining. This allows water to flow through the gravel toward the foundation footing where a perforated drain pipe will carry it away from the structure.
