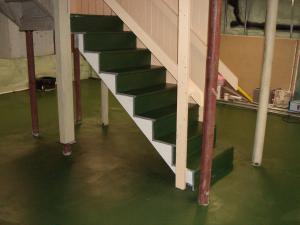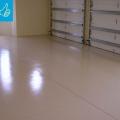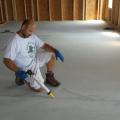Scope
Retrofit a basement floor or slab to reduce moisture issues, as follows:
- Treat any significant or persistent site water management issues that are contributing to basement water management issues first.
- Inspect the existing slab for cracks, holes, and penetrations.
- Clean the slab prior to beginning any repairs or retrofit work.
- Seal the cracks, holes, and penetrations and apply epoxy paint.
This option is intended as a low-cost/low-disruption method to address moisture transmission from basement slab floors. There are alternate measures to perform this retrofit (e.g., adding topside rigid insulation), but they are all more extensive and will reduce available height in the basement (see Rigid Foam Insulation Installed over Existing Foundation Slabs).
See the Compliance Tab for links to related codes and standards and voluntary federal energy-efficiency program requirements.
Description
When retrofitting a basement, one simple and low-cost technique for reducing dampness in the basement is to seal and damp proof the basement floor with an epoxy paint. Soil gas entry and moisture transfer from the ground into the basement can be reduced by patching any cracks in the slab, sealing the seam between the slab and the foundation wall, and sealing the slab surface with epoxy paint.
Note, sealing penetrations and epoxy paint alone will not prevent dampness if poor site grading, lack of gutters, high water table, or other factors are causing serious water intrusion issues at the site. For more on water management of the site, see BA-1015: Bulk Water Control Methods for Foundations.
Also see the following guides:
- Final Grade Slopes Away from Foundation
- Damp Proof Exterior Surface Below Grade Walls
- Drain or Sump Pump Installed in Basements and Crawlspaces
- Gutters and Downspouts
When retrofitting a basement that will be part of the conditioned space of the envelope, it may be possible to insulate the basement floor either by (a) removing the existing slab, installing insulation, and casting a new slab, or (b) installing insulation over an existing slab. See the guide Rigid Foam Insulation Installed over Existing Foundation Slabs for more about these options.
If space or budget constraints make insulating the slab unfeasible, the slab can still be sealed, as described in this guide, to improve moisture control in the basement. If the existing slab has continuous insulation and/or has a polyethylene vapor barrier below the slab, then only sealing of penetrations is required. In these cases, retrofit of a coating on the basement floor slab surface is not required.
If sealing the basement floor is part of an overall basement retrofit that includes insulating the walls, see the guide Rigid Foam Board Interior Insulation for Existing Foundation Walls for air sealing and insulating recommendations.
When performing basement retrofits, consider testing for radon. If radon levels warrant installation of a passive or active radon mitigation system, it should be installed before insulation, vapor, and water barrier layers are installed over the slab. See the guide Vertical Radon Ventilation Pipe for more information on radon testing and mitigation.
Uninsulated (or Existing Insulated) Slab Assembly
The epoxy paint is applied directly to the cleaned, patched concrete slab surface (see Figure 1). Water-sensitive materials should not be placed in direct contact with the slab. For instance, all wood wall sill plates should be pressure treated and/or separated from the slab with a capillary break. All interior gypsum board should be held off the slab surface.
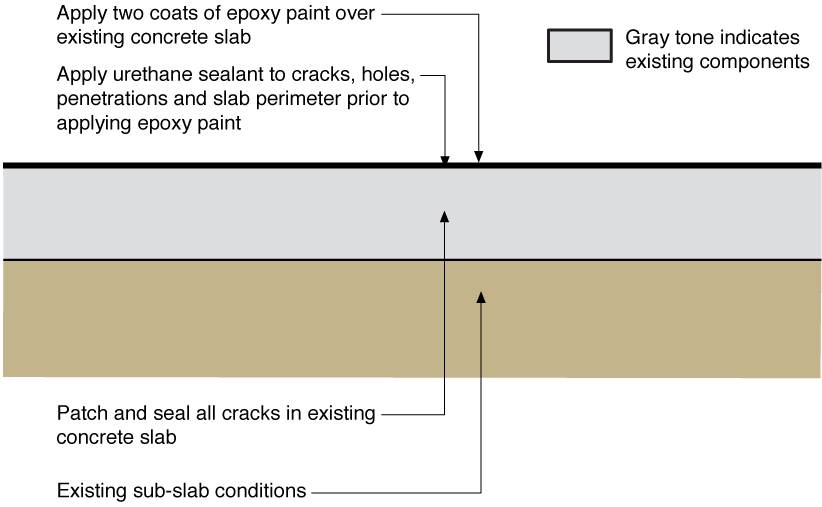
How to Water Manage an Uninsulated Slab
- If significant or persistent water issues exist in the basement, treat those issues prior to sealing the slab.
- Consider testing radon levels in the basement and home prior to the sealing project. If a radon stack is needed, it could be installed before urethane sealant and epoxy paint are applied to avoid additional steps in the project.
- Inspect the existing slab for cracks, holes, and penetrations. Locate the areas that need to be addressed.
- Remove any debris or dust particles from the slab prior to applying urethane sealant and epoxy paint to ensure proper adherence of the products.
- Apply a generous and continuous bead of urethane sealant to any cracks, holes, around any penetrations, and at the wall-to-slab joints to prevent pest and soil gas entry.
- Apply two coats of epoxy paint over the existing slab per manufacturer’s recommendations (see Figure 1).
- Recommend that the homeowner consider the use of a dehumidifier in the basement during humid months.
Success
Consider performing a short-term or a long-term radon test prior to commencing any retrofit work and after the project has been completed. For information on radon testing visit the Environmental Protection Agency (EPA)'s Radon website. Also see the guide Vertical Radon Ventilation Pipe for more information on radon testing and mitigation.
Apply urethane sealant and epoxy paint to a clean, dust-free surface. The urethane sealant must be compatible with a concrete substrate. The epoxy paint must be compatible with a high pH environment (see BSI-003: Concrete Floor Problems). The epoxy paint must be applied per the manufacturer’s directions, including surface preparation (removal of oil, grease, laitance, and curing compounds) and temperature/relative humidity requirements.
Upon completion of the work, visually verify the quality of the seal and paint for continuous adhesion and coverage.
Seal any penetrations in the slab, such as sump pumps and plumbing and vent pipes.
Climate
No climate specific information applies.
Training
Compliance
More
More Info.
Access to some references may require purchase from the publisher. While we continually update our database, links may have changed since posting. Please contact our webmaster if you find broken links.
The following authors and organizations contributed to the content in this Guide.
Building Science Corporation, lead for the Building Science Consortium (BSC), a DOE Building America Research Team
Sales
Foundation Capillary Break over Aggregate = Foundation Floor Water Barrier
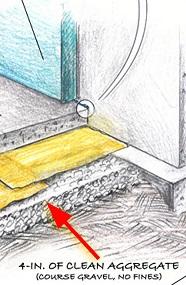
Without an effective moisture barrier, water can penetrate the pores of a concrete foundation slab, which can potentially lead to moisture-related issues. To prevent moisture from wicking up into the concrete slab and foundation walls, a water-proof layer is installed under the concrete consisting of 6-mil plastic sheeting overlapped and taped at the seams or soil-contact-rated rigid foam taped at all seams. Under this barrier is a 4-inch layer of gravel to help moisture drain away. In crawlspaces, plastic sheeting should installed over the dirt floor.
