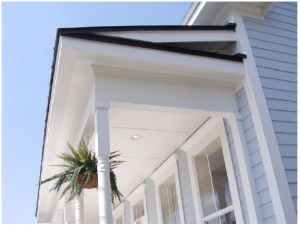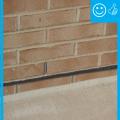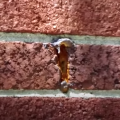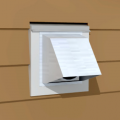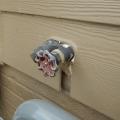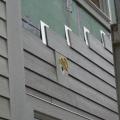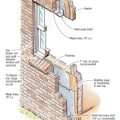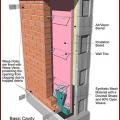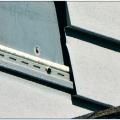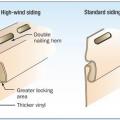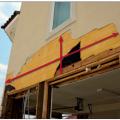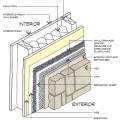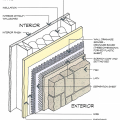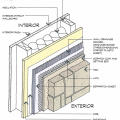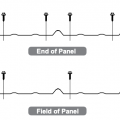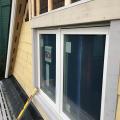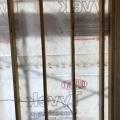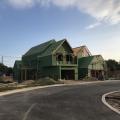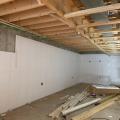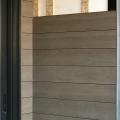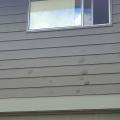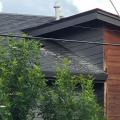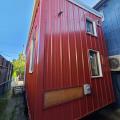Scope
Select the siding material that is best suited to withstand the hazards the home is likely to face in its lifetime.
- Select siding materials that can resist likely hazards for the home’s locale such as impacts from hail and wind-borne debris, wildfire, pests, and moisture.
- Install siding with the mindset that it will leak in its lifetime.
- Provide drainage behind the cladding.
- Flash windows, doors, and penetrations so they don’t depend on the siding to be waterproof.
See the Compliance Tab for links to related codes and standards and voluntary federal energy-efficiency program requirements.
Description
The purpose of siding, in addition to being an aesthetically pleasing finish, is to shed rainwater and keep it from wetting more water-sensitive layers in the home’s wall assembly. Besides shedding rainwater, the second most important function of siding is to resist wind pressures. Other important functions of the siding are to protect the wall from ultra-violet light, insects, fire, hail, snow, and impacts from wind-driven debris, in addition to providing aesthetics to the home. Builders should select siding materials that are highly resistant to the hazards common to their locale.
When selecting a siding product, builders and homeowners should keep in mind that not all siding products have undergone the same level of rigorous testing. There are hundreds of trademarked and proprietary siding products in the industry, each advertising its own unique characteristics. One should carefully evaluate the claims made by a product that uses a unique blend of materials and/or manufacturing methods to overcome the material weaknesses of its product family. Siding product manufacturers often put their products through an array of American Society for Testing and Materials (ASTM) tests; however, these tests don’t always discover flaws that only become apparent after years of real-world exposure. Thus, many builders, universities, national laboratories, and independent testing facilities conduct tests beyond the ASTM scope, including long-term exposure testing in mockup walls. Field studies, building science forensics, and real-world experience can offer insight into a product’s resilience over time. Some of this research is referenced in the More section of this guide.
This guide explores the typical material properties of the main types of siding materials used in residential housing in the United States as they relate to resistance to the hazards imparted from moisture, impact from wind-driven debris and hail, fire, pests, floods, and earthquakes.
For best results, always follow the manufacturer’s instructions for the specific brand and model of product you are using. Note that many siding products have an International Code Council (ICC) evaluation service report (ICC-ES or ESR) (found online by searching for “ESR” and the product name). The ESR spells out the basic installation requirements for the particular product and takes precedence over the code and the manufacturer’s published installation instructions where instructions differ. For example, see the ESR for information on fasteners and fastener patterns, flashing details, clearances to the ground and other edges, and treatment of cut edges and joints.
Table 1 below lists common siding materials and estimated installed costs for each siding type. It also provides a comparative rating of their resistance to hazards including rot, pest, fire, and impacts from wind-driven debris.
Table 1. Common Siding Materials, Estimated Installation Costs, and Relative Resistance to Several Types of Disasters.
| Siding Material | Rated based on high, medium, low | Price ($/sq. ft. installed)1 | |||||
|---|---|---|---|---|---|---|---|
| Wind-Borne Debris/Hail Impact Resistance | Fire Resistance | Pest Resistance | Flooding - Sustained Moisture Resistance2 | Earthquake - Seismic Resistance | |||
| Metal | Med-High | High | High | High | High | High | $10-25 |
| Solid Wood (cedar shingles, clapboards, tongue and groove) | Med | Med | Low-Med | High | High | Med | $7.5-12.5 |
| Wood Panel (plywood, OSB, T1-11) | Low-Med | Med | Low | Low | High | Low | $3.5-7.2 |
| Wood-Plastic Composite | High | Low | High | Med | High | Med | $7.5-9.5 |
| Fiber Cement | Med | High | High | High | Med | Med | $7-10 |
| Plastic (vinyl siding, uPVC) | Low | Low | High | High | High | Low | $3.5-8.5 |
| Masonry (brick, stone) | High | High | High | High | Low | High | $11.5-15.5 |
| Stucco (3 coat) | Med | High | High | Low-Med | Low | Med-High | $8-15 |
| Exterior Insulation and Finish System (EFIS) (1-2 coat stucco) | Low | High | High | Low | Low | High | $14 |
| |||||||
Wind Resistance
Exterior wall coverings can be blown off of a building, even during wind events with wind speeds below the design wind speed. All types of wall coverings including vinyl siding, brick veneer, fiber-cement siding, and wood and hardboard siding, can perform well in high winds if they are properly installed for high winds. Some tips for siding installation in high wind environments from the FEMA Home Builders Guide to Coastal Construction (FEMA-499 2010, Technical Fact Sheet 5.3, Siding Installation in High-Wind Regions). include the following:
- Choose siding products that are rated for performance in coastal or high-wind environments.
- Use well adhered or properly attached weather-resistant barriers such as a fluid-applied air barrier product, properly fastened house wrap that is overlapped shingle style and sealed at all seams with rollered tape, or taped rigid foam, to stop wind-driven rain that gets behind siding. Siding corners can be reinforced for further resistance to wind-driven rain (Figures 1 and 2).
- Follow the manufacturer’s installation requirements for the wind speed rating or design pressure of the location.
- For buildings located within 3,000 feet of the ocean shoreline, use stainless steel fasteners. In other locations, use corrosion-resistant galvanized or aluminum nails. Avoid using dissimilar metals together. See the Training tab for an example of a nailing schedule to increase the resistance of metal panel siding to high winds.
- If installing vinyl siding in high-wind areas, use siding rated for high wind zones and install with fasteners per the manufacturer’s instructions. Products that have been rated for high winds typically have an enhanced nailing hem and thicker gauge vinyl. See Figure 3.
- Install braced gable end walls with structural sheathing and no gable end vents, or retrofit existing gable end walls as described in the guide Lateral Bracing in Gable End Walls.
- Prime all six sides of wood, engineered wood, and fiber cement siding products and install all siding over a rain screen air gap to increase rot resistance.
- Properly flash around doors and windows to keep out wind-driven rain as described in the guide Windows and Doors are Fully Flashed.
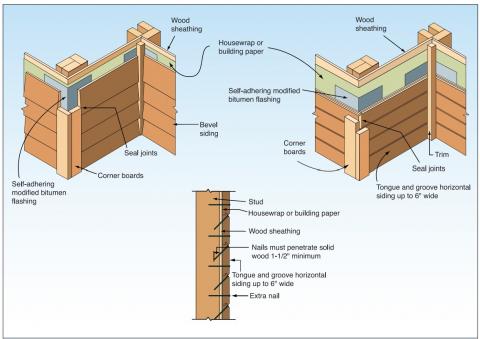
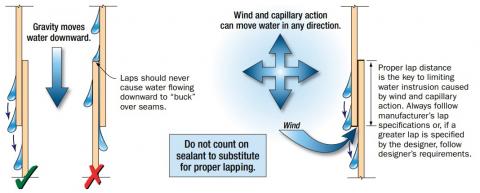
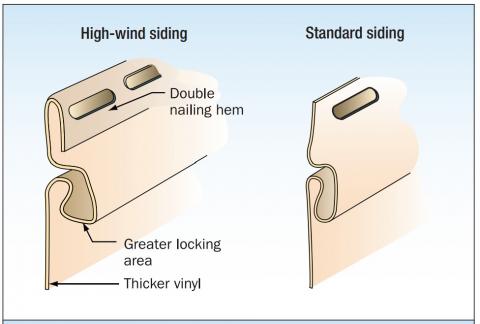
Moisture Resistance
Taking the right steps to improve the moisture resistance of the siding can greatly increase its durability and resistance to all types of natural disasters. Siding boards that have rotted around the fasteners are more likely to be pulled off by high winds. Boards that have buckled or cracked are more likely to catch embers in a wildfire. Damp wood attracts termites and carpenter ants.
Rainscreens
Regardless of the material, siding should not be thought of as a waterproof layer. Rather, it should be assumed that ALL siding, regardless of material type, will leak in its lifetime. Thus, it is paramount for a wall to have adequate backside drainage and drying to allow water and moisture that gets behind the siding to come back out. Drainage is provided by a gap or air space between the siding and a water control layer typically located on the exterior of the wall framing and sheathing. The siding acts as a “screen” and the approach is sometimes referred to as a “rainscreen.” The water control layer is often referred to as a “water resistive barrier” or WRB. The gap or air space can be created by using furring strips (Figure 1), a drainage mat, or textured house wrap installed behind the wall cladding. This gap or air space can be ventilated with vent openings at the top and bottom to promote air circulation. Locating vent openings only at the bottom of the wall provides drainage and some air exchange. The vent openings are covered with screen to keep out bugs and burning embers (Figure 1) (Straub 2009).
For more information about improving the moisture resistance of wood siding, see the Building America Solution Center guide “Moisture-Resistant Wood- Based Cladding and Trim.”
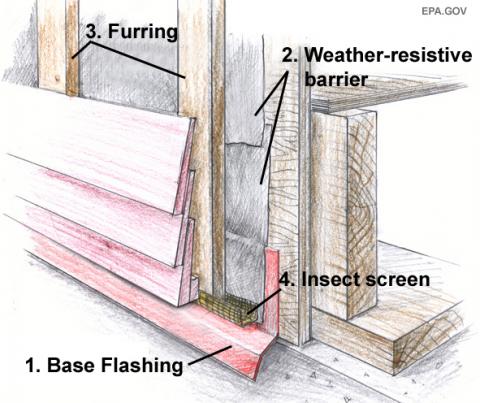
The minimum recommended size of the gap or air space depends on the siding material used. Siding or cladding materials that are porous and absorb water, often called reservoir claddings (for example, brick or stone veneer) need larger gaps or air spaces to dissipate or redistribute and control the absorbed water. The International Residential Code requires a minimum nominal 1-inch air space between the WRB that is typically installed over the sheathing and the brick veneer (IRC 2018 Table R703.8.4(1)). The IRC does not specify the spacing behind other siding types. For other siding materials the requirement is that the “exterior wall envelope be designed and constructed in a manner that prevents the accumulation of water within the wall assembly by providing a water-resistance barrier behind the exterior veneer as required by Section 703.2 and a means of draining to the exterior water that enters the assembly” (IRC R703.1.1). A drainage gap of 1/4 inch is a recommended best practice behind stucco and 1/16 inch (about the thickness of some textured house wrap) is recommended behind lap siding (Baechler et al. 2011). This drainage gap also reduces moisture transport in the form of vapor drive, which occurs when rainwater is absorbed into the siding and then is driven into the wall by heat from the sun as it dries the wall. Less absorptive siding materials require smaller sized gaps depending on the home’s location. The IRC requires Class I or II vapor retarders in exterior walls in Climates zones 5 through 8 and Marine 4 but permits the use of Class III vapor retarders (acrylic latex paint) if a vented cladding is used over plywood, OSB, fiberboard, or gypsum sheathing (IRC 2018 Table R702.7.1). In the Northwest, the above-code certification program Earth Advantage requires a 3/8-inch rainscreen under masonry siding but leaves the rainscreen as a points option for other siding types (Earth Advantage 2012).
The Building Enclosure Moisture Management Institute (BEMMI) recommends a rainscreen with a 3/16-inch minimum airspace be installed in any area receiving more than 20 inches of annual rainfall if using an absorptive (reservoir) cladding material. BEMMI recommends that areas receiving 40 inches or more of rainfall should utilize a rainscreen design regardless of cladding material. ASTM E2925-19 specifies that engineered rainscreen mesh, textured, and batten products provide at least a 3/16 inch gap. When specifying an engineered rainscreen product for masonry, it is important that the drainage mat have a filter fabric bonded to one side. This filter fabric keeps mortar from blocking air flow and provides obstructed channels for water to drain down and for ventilating air to flow through the air gap (Dagleish and Lolley 2016).
Water and moisture that gets behind siding without an effective means of coming back out has been the cause of extensive damage to thousands of homes costing millions of dollars annually in repairs. Because of this, some building code jurisdictions have created a Rain Screen Acknowledgement Form to be signed by the builder to explicitly ensure the builder is aware of this need for wall drainage in an attempt to reduce the number of future water damage cases (City of Newberg 2010).
While a rainscreen provides a great deal of water damage protection to a home’s shear wall sheathing and framing, it also has benefits for the siding. A rainscreen greatly enhances the drying rate of siding materials that absorb water. As a result, wood siding can dry quickly and therefore swell less when it gets wet. The reduced movement improves the longevity of the paints and stains. A moisture content below 20% also inhibits the growth of fungi, an important cause of wood rot. Wood siding that can dry quickly and minimize the time it is in a high moisture state will stave off decay much longer.
A rainscreen is also beneficial in areas that experience high annual snow accumulation. The rainscreen gap separates the siding from the rest of the wall, allowing the siding to stay as cool as the outside temperature. This keeps snow from melting and thus helps keep the siding material dry. This is the same principle that helps a “cold” roof, one installed over a vented attic or above-deck venting, to have a cooler roof surface which helps to prevent the formation of ice dams by minimizing the thawing and freezing of snow on the roof. Even with a rainscreen, melting snow can cause localized areas of siding to experience prolonged periods of sustained moisture; thus, it is valuable to select a product that is rated highly for resisting sustained moisture contact.
Siding Transition Details
Regardless of the siding material, its ability to deflect rain water must be helped in vulnerable and critical areas such as the transitions from the roof to the walls, windows to siding, doors to siding, penetrations to siding, and exterior lighting to siding. Figure 5 shows an example of a kickout diverter which is a type of flashing used to divert water into the gutter from a roof section that abuts a wall section. The kickout prevents bulk water from streaming down or into the siding. Siding materials are designed to deflect precipitation, not a continuous stream of water. Siding most often fails at these transition and interface points where a flashing detail was poorly designed or omitted completely (Figure 6). Mistakes in these details often cause extensive damage and rot to the entire wall assembly from the siding to the sheathing, framing, insulation, and drywall (Parlee 2018).
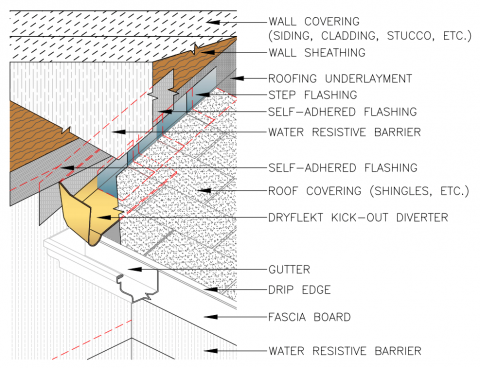
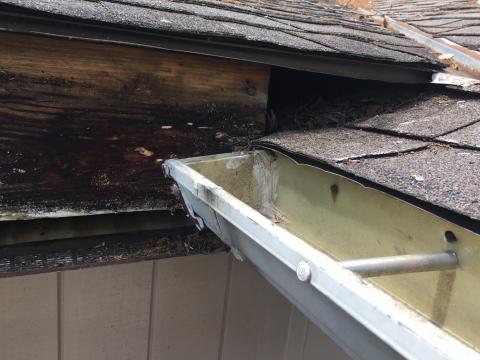
Impact Resistance
The most common sources of impact damage are from hail and wind-borne debris from a hurricane or tornado. However, damage can also occur from a lawn mower, weed trimmer, or snowblower throwing up a rock. Siding options that perform well in impact tests include steel metal panels, fiber cement siding, wood composites, masonry and brick walls, and brick and stone veneer walls, provided the siding materials are installed over OSB or plywood sheathing (Peters and Robertson 2012; Bennett et al. 2005; Kashuba et al. 2001).
Among metal siding options, steel panels perform better than aluminum panels, which are more prone to cracking when struck. This difference is important for climates that experience hailstorms. Wood composites perform better than fiber cement siding, which is more rigid, brittle, and prone to cracking when struck. Some vinyl siding products tend to crack and fracture when struck with a fast-moving object.
Stucco and EIFS must be installed with a rainscreen for backside drainage, which means the force of a localized impact cannot be readily transmitted to the support structure. Due to the rigidity and brittleness of stucco and EIFS, once the strength of the cladding is exceeded, it will crack (Brown et al. 2004). Unlike brick and stone veneers, stucco and EIFS are not thick enough to resist and dissipate the energy of a large hail stone or test missile.
In short, the siding materials that are most resistant to impact damage are either strong but also have enough flexural strength to resist cracking, chipping, and fracturing when struck with a high-speed object, or they are strong and have enough mass to dissipate the energy of an impact before cracking. A continuous drainage mat or rainscreen mat can provide more uniform continuous support to protect the siding against impacts than a furring strip rainscreen would provide.
Note in high-velocity hurricane zones (HVHZ), even if the siding is resistant to impact damage, the home’s exterior walls should still be continuously sheathed with ≥ 19/32-inch plywood or tightly fitted diagonally placed ≥ 5/8-inch boards to help resist a concentrated load impact from hurricane-generated wind-borne debris (ICC FBC 2017 Section 2322.3).
Fire Resistance
As more homes are built in the wildland-urban interface (WUI), the potential costs and impacts of wildfires in these areas increases. To reduce the threat of wildfires, many communities are adopting building codes that require new homes constructed in the WUI zone to meet wildfire-resistance standards (Quarles and Pohl 2018). These codes typically require exterior walls to be
- sheathed with Type X 5/8-inch gypsum over the wood sheathing and under the house wrap (Figure 7)
- sided with an approved non-combustible material that is a listed 1-hour assembly or is listed on the local jurisdictions approved list of materials, for example the California Office of the State Fire Marshall (OSFM) list of approved materials (CA OSFM 2021)
- or, constructed with heavy timber or log walls where any horizontal dimension is a minimum of 6 inches thick.
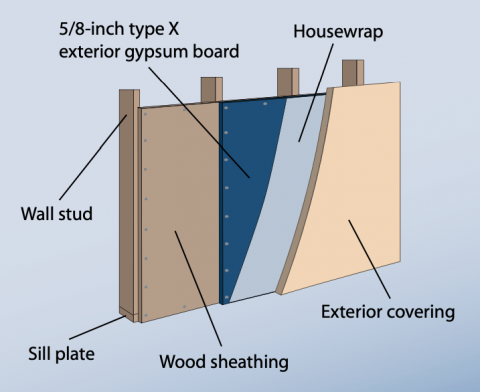
The siding materials most likely to meet the 1-hour fire-resistance rating are stone, stone composites, fiber-cement, and metal. Wood can also be made to meet the 1-hour fire-resistance rating if it is treated with a fire-retardant chemical; however, these chemicals have limited lifespans and need to be reapplied. Another fire-resistant siding and trim materials is polyash, a composite blend of 70% fly ash (a coal byproduct) and 30% polymer. Vinyl and plastic composite sidings are typically not appropriate for homes constructed at a location with a high fire danger because the plastics melt at a relatively low temperature, see Figure 8.
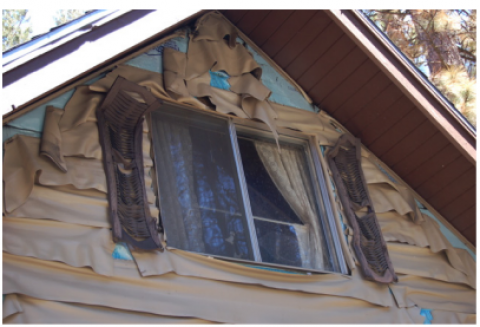
Another measure of the fire performance of a siding or sheathing material is its flame-spread rating. The best known test for developing this rating is the American Society for Testing and Materials (ASTM) Test Method E-84, “Standard Test Method for Surface Burning Characteristics of Building Materials,” commonly known as the tunnel test. The tunnel test measures how far and how fast flames spread across the surface of a sample of the material 20 inches wide and 25 feet long that is installed as the ceiling of a test chamber and exposed to a gas flame at one end. The most commonly used flame-spread classifications are Class I, II, and III or A, B, and C listed with their flame spread ratings (FSR) in Table 2. In general, inorganic materials such as brick or tile are Class I materials, whole wood products (“as sawn from the tree”) are usually Class II, while reconstituted wood materials such as plywood, particle board, or hardboard are Class III. Figure 9 shows a comparison of flammability in two siding products – a wood siding that is combustible and a fiber cement siding that is non-combustible. Table 2, which was compiled from various sources, shows flame-spread ratings for several common building materials (LA Office of State Fire Marshall 2021).
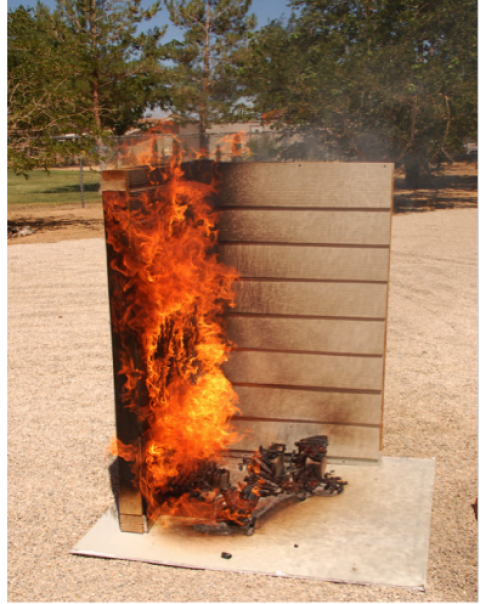
Table 2. Flame Spread Classification and Ratings for Common Building Materials (adapted from Louisiana Office of the State Fire Marshall 2021).
Flame-Spread Classifications and Ratings (from NFPA Life Safety Code, not for roofs) Class I (or A) 0 – 25 FSR Class II (or B) 26 – 75 FSR Class III (or C) 76 – 200 FSR | ||
|---|---|---|
| Material/Species | Flame Spread Rating | Flame-Spread Class |
| Brick | 0 | I |
| Fiber-cement | 0 | I |
| Inorganic reinforced cement board | 0 | I |
| Plywood, Fire-retardant-treated | 0-25 | I |
| Gypsum Wallboard | 10-15 | I |
| Gypsum Sheathing | 15-20 | I |
| Engelmann Spruce, Western Red Cedar, West Coast Hemlock | 55-73 | II |
| Birch, Idaho white pine, Douglas Fir, Lodegepole Pine, Red or White Oak, Maple, Ponderosa Pine | 80-115 | III |
| APA Wood Structural Panels (includes APA 303 Sidings, T1-11) | 76-200 | III |
| Particle Board | 116-178 | III |
| Plywood, Pine | 120-140 | III |
| Plywood, Oak | 125-185 | III |
| Oriented Strand Board (OSB) | 150 | III |
| Fiberboard, Medium Density | 167 | III |
| Hardboard/pressboard/Masonite | <200 | III |
Here are some ways to increase a home’s fire resistance related to siding:
- Install non-combustible siding.
- Construct the foundation to have at least 6 inches of noncombustible foundation siding between the ground and the first course of lap siding.
- Install metal flashing between wood decks and siding.
- Install metal drip edge to keep embers from getting lodged between the roofing and wood fascia boards.
- Install horizontal soffit covers to keep embers from lodging in open and/or angled soffits and allowing exposed rafter tails to catch fire.
- Instruct the homeowner to trim vegetation to keep branches 10 feet back from the house and to keep the roof cleared of debris at all roof-wall intersections.
Rainscreen in High-Fire-Danger Locations
There are concerns that the rainscreen cavity will provide a chase for a fire to spread rapidly up a building. These concerns are supported by examples from laboratory tests and post-fire investigation of buildings such as a museum in Norway where fire was found to have travelled via the rainscreen cavity (Rukavina et al. 2017, Jarnskjold et al. 2016). The cavity openings can be covered with metal screening ≤1/16-inch holes, which will keep out burning embers as well as bugs. There are also commercially available products from multiple manufacturers to control for this risk. The products are installed in the rainscreen cavity and contain a heat-activated expansion material that expands to close the rainscreen chase when it experiences the high heat of a fire, as shown in Figure 10. These products are commonly installed at the bottom and top of the rainscreen cavity and in between the floors of a multi-story building. The rainscreen would be installed in place of or between the house wrap and the exterior covering shown in Figure 10. Additionally, metal furring strips can be used in place of wood to minimize the combustible fuel in the wall assembly and they won’t melt like a plastic drainage mat would.
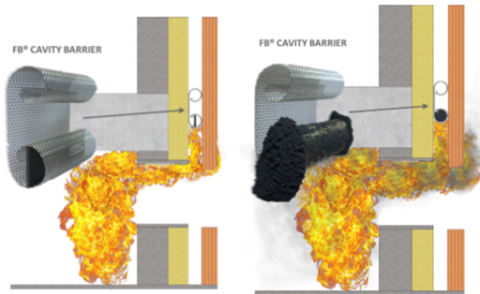
Pest Resistance
Termites and carpenter ants cause more than $2 billion in damage each year, more property damage than that caused by fires and windstorms combined (USFS 2014). A home’s termite risk is location dependent as shown in Figure 11. Thus, the importance of selecting a siding material that is termite resistant depends on the termite risk.
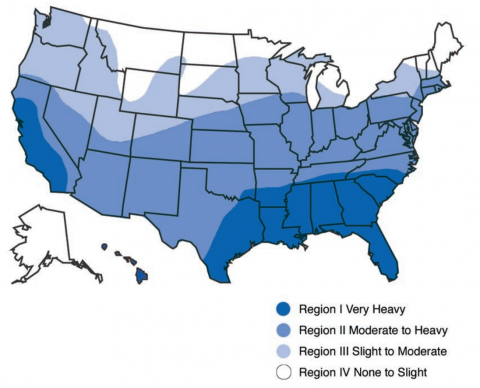
For homes located in a region of moderate, high, or very high termite risk, it is paramount to take this risk into consideration in siding material selection. Metal, stone, fiber cement, vinyl siding, and many wood composites sidings all perform well by not attracting termites. Cedar provides moderate protection against termites while other woods and wood panel sidings perform poorly at deterring termites.
Although many siding options are quite good at deterring termites, it should be noted that termite deterrence requires a whole house systems approach to be successful. This includes providing adequate rainscreen or drainage to keep the wood framing and sheathing behind the siding dry (below 20% moisture content). The foundation design also plays a pivotal role in keeping siding, sheathing, and framing high enough above the finish grade so that they are less prone to wetting. Termite shields should be installed just above the foundation and termite inspection areas should be made visible at the top of interior basement walls. For more information about the different elements of a robust termite deterrent design, please see the Solution Center checklist on pest-resistant construction.
Besides termites, pests such as bees and mice can get behind the siding into the rainscreen/drainage plane area of a wall to build hives or nests, as shown in Figure 12. The weep holes used to ventilate and drain the air cavities behind siding materials must be protected from pest entry through the use of screen covers. Use a screen mesh with small openings (1/55-inch or 0.5-mm) to protect against small pests as shown in Figure 13.
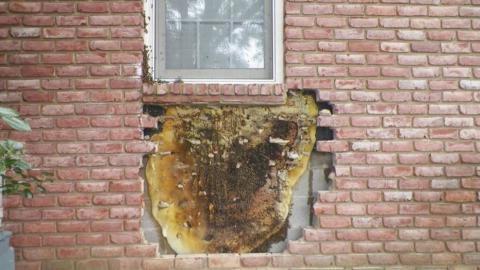
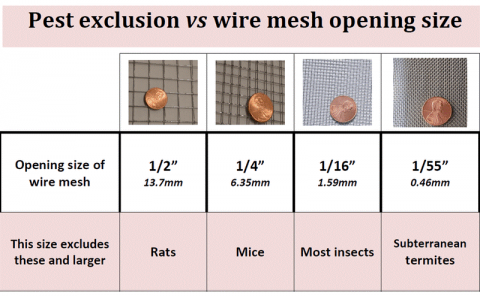
Flooding and Extended High-Moisture Resistance
Rainscreens allow water and moisture that gets behind the siding through seams, edges, and fastener penetrations to leave the wall assembly. However, in the event of a flood, the siding product could be underwater for days to weeks. Some siding materials are able to survive such long periods of high moisture contact without experiencing permanent degradation while other materials cannot. Homes that are in the flood plain must use FEMA Class 4 or Class 5 materials for the parts of the home that are below the flood elevation (Flood-Resistant Material, FEMA). Class 4 and 5 materials are able to withstand being submerged for 72 hours without sustaining permanent damage and can be successfully cleaned after a flood to render them free of most harmful pollutants.
For more information on constructing flood resistant walls and retrofitting walls after a flood see the Solution Center guides “Wash-and-Dry Wall Assemblies” and “Retrofitting Walls After a Flood.”
Moving water during a flood subjects the siding to pressures from the current, thus thin and brittle materials such as stucco perform worse than thicker cement products such as fiber cement siding and brick veneers. Siding materials that meet the Class 4 and 5 FEMA rating are metal siding, stone, brick, fiber-cement, solid woods, and plastic (Flood-Resistant Material, FEMA).
Earthquake Resistance
Siding materials that have higher levels of ductility combined with an installation that includes movement joints are the most adapted to surviving an earthquake and remaining functional afterwards. Brittle materials such as stucco and cement fiber products may become cracked during seismic events. A sufficiently stiff structural sheathing can be used behind these brittle siding finishes to minimize such damage (FEMA P-762 2009). For siding products that are installed in large sheets or panels, the ductility of the nail and nailed connections between the siding and the framing provides adequate ductility. Metal panels that are attached using metal cleats allow for more movement than those directly attached with screws (Sabino 2016).
The residential code requires that the shear strength of the wall take into account the forces that high-mass siding finishes such as brick, brick veneer, and stone would impart onto the shear wall during an earthquake (IRC Table R602.10.6.5). Additionally, the residential code requires these high-mass siding finishes to be adequately connected to the structure to minimize the life-safety hazard they pose during an earthquake (IRC R703.8).
Conclusion
The primary function of siding is worth reiterating: it is to shed bulk water. If a siding material is failing and there is no effective rainscreen or drainage plane behind it, water will more than likely find a way into the interior components of a wall assembly, including the sheathing, framing, and insulation layers of the home. When moisture reaches these components, it can lead to wood rot, mold growth, and structural failure. A well-functioning siding will protect a home against these everyday hazards as well as various types of natural disasters.
Success
- Ensure the engineer, architect, plans examiner, builder, siding contractor and other relevant parties have created and reviewed plans for the siding details.
- Ensure there is a plan for how to detail the siding outside corner, inside corner, and transitions to a window, door, foundation, and soffit. Additional detail can include the transition point between siding materials. Developing details that shed water and allow adequate drying is essential to the longevity of the siding and the wall assembly.
- Review these details and the manufacturer’s specification and best practices with the siding installers and laborers prior to work.
- Install siding products in accordance with manufacturer’s specification and best practices.
- Ensure siding installers and laborers are properly trained to safely work with the material and its proper application.
- Document the installation with photos.
Climate
Hurricane and High Wind Regionsg
Regions that are at especially high risk of wind-borne debris impacting the home’s siding, windows, and doors, including are shown on the map Figure 1). Exterior finish materials should be durable against impacts from a fast-moving object carried by the wind.
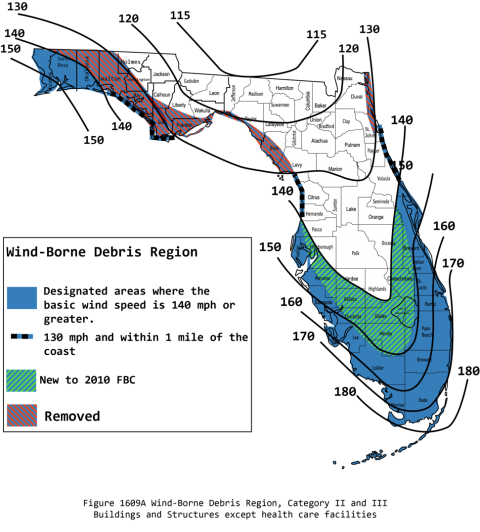
Homes located in Miami-Dade and Broward counties in Florida are required by the Florida State Building Code to use building materials that are approved and tested to meet the impact requirements of the High Velocity Hurricane Zone (Figure 2). Please refer to the database of approved products on the Florida Department of Business and Professional Regulation website.
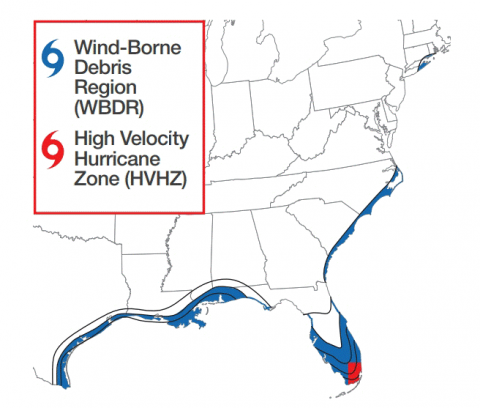
Tornadoes
Tornados are another source of high winds and driver of wind-borne debris. The map below shows the tornado risk for various parts of the continental United States (Figure 3).
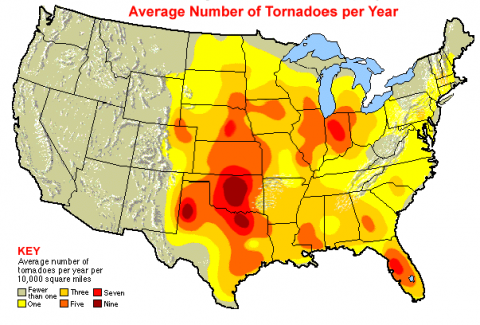
Fire Risk
The USDA Forest Service’s Fire Modeling Institute produces maps that evaluate the wildfire hazard potential based on fuel levels and weather patterns; see Figure 4 for a map of the entire United States. Local maps are available. If you find that your home is located in a high wildfire hazard potential area, take precautions including selecting a siding material that doesn’t burn or melt.
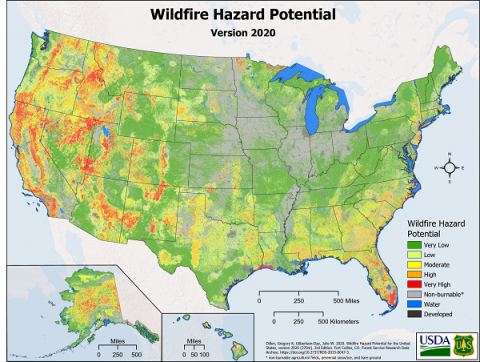
Termite Risk
Rodents, birds, various insects, and other pests are present throughout the United States.
The termite risk is heavily geographically dependent. Figure 5 shows the likelihood of termite infestation across the United States.
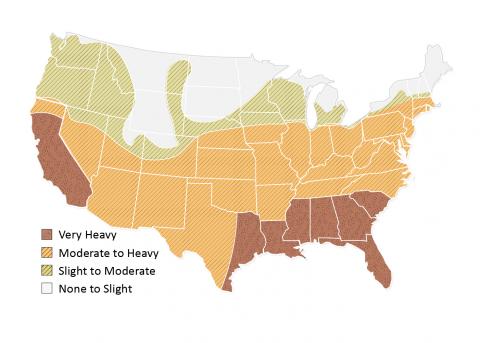
Flooding Risk
FEMA has produced highly detailed maps delineating the flood risk at any address. Figure 6 shows an example of one of these maps for Portland, Oregon. FEMA provides an online mapping tool called the FEMA Flood Risk Map for finding the flood risk at any given U.S. address.
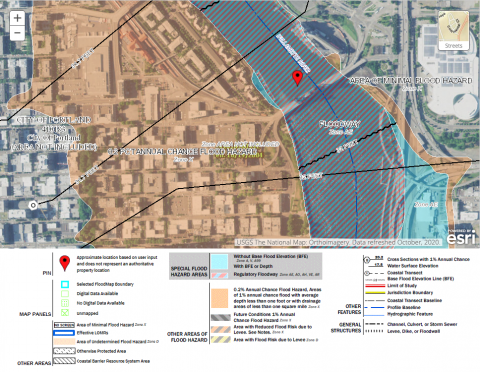
Earthquake Risk
The USGS develops national seismic hazard maps. Figure 7 shows seismic risk for the United States. Homes that are located in a high earthquake risk location should select siding materials that are sufficiently ductile so that they don’t crack from the sudden movements of an earthquake.
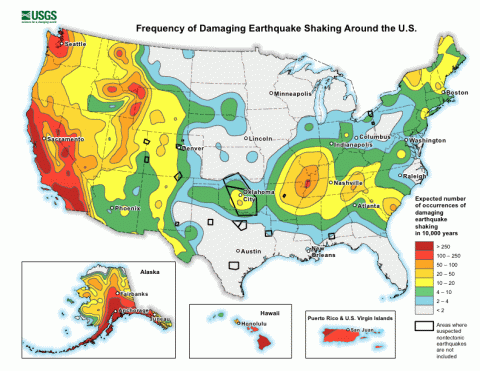
Training
Compliance
Retrofit
Siding materials and installations that have been damaged by either a storm, natural disaster, or years of weathering should be evaluated to see whether the damage can be repaired or whether a complete replacement of the siding is necessary. Replacement of siding on an older home offers the opportunity to ensure that air sealing, insulation, flashing, and drainage plane layers are inspected and corrected for proper installation as well. Additionally, siding replacement could be an optimal opportunity to upgrade knob and tube wiring in wall cavities, remove and remediate mold, repair water damage and flashing, correct structural and framing integrity deficiencies, remove lead paint, and implement pest guards.
A siding replacement is also an excellent time to add wall insulation to the wall cavities using blown cellulose or fiberglass and/or to the exterior of the walls using rigid foam that can serve as a continuous thermal break and air barrier as well as a drainage plane depending on the product and if the seams are taped. Consult with a rater, see your local building code, other guides in the Solution Center, and the Building America Building Science Advisor for guidance on how much and what type of insulation to add to avoid moisture condensation in the walls in your locale.
A siding replacement can also be a very good time to upgrade windows because flashing details around the window can be properly implemented and integrated with the building’s other control layers.
In a fire-prone area, if the home is sided with a combustible siding, regardless of the condition of the siding, recommend replacing combustible siding with non-combustible siding. If the homeowner’s budget does not allow full replacement, recommend replacing combustible siding with noncombustible siding on dormers or other vertical wall locations that abut roofs and along the lowest part of the first-story walls where woody debris is more likely to collect, and at locations where walls abut wood decks to provide protection against flame spread, until the homeowner can afford to replace all of the home’s siding (IBHS 2019).
Please refer to Building America Solution Center pre-retrofit assessment of walls, windows, and doors guide for safety considerations when implementing these measures.
More
More Info.
Access to some references may require purchase from the publisher. While we continually update our database, links may have changed since posting. Please contact our webmaster if you find broken links.
The following authors and organizations contributed to the content in this Guide.
Pacific Northwest National Laboratory
