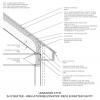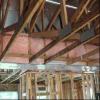Showing results 1 - 82 of 82
Description
Guide describing methods for insulating an unvented attic along the roof line.
Description
Guide describing how to install insulation below attic platforms
Description
Guide providing guidance on insulating attic eaves in new and existing single-family homes and multifamily buildings.
Organization(s)
Green Building Advisor,
GBA
Publication Date
Description
Information sheet presenting techniques for installing cellulose insulation.
Description
Guide describing buried ducts in loose-fill attic insulation, a method that can only be used in dry climates.
Description
Guide describing how to increase insulation in existing homes by installing batt insulation on the ceiling plane of a vented attic.
Description
Guide describing how to insulate a vented attic in an existing home using blown insulation added to the attic floor.
Organization(s)
Green Building Advisor
Publication Date
Description
Information sheet presenting the correct methods for building an insulated cathedral ceiling.
Publication Date
Organization(s)
Horizon Energy
Description
Video from Horizon Energy on thermodynamics relating to insulation in attics of homes located in hot climates.
Description
Guide describing approaches to burying and encapsulating ducts in unconditioned attics to increase the overall R-value of duct insulation.
Description
Guide describing how to air-seal and insulate a ceiling where the insulation is installed on top of the ceiling (on the attic floor) in a vented attic.
Description
Guide describing the installation of insulating sheathing above the roof deck on existing homes. This retrofit assembly is appropriate for homes with conditioned attics or where the retrofit is intended to create a conditioned attic.
Description
Guide describing how to apply spray foam insulation to ceilings in existing homes.
Description
Guide describing how to add spray foam insulation to the underside of the existing roof deck as part of the conversion of a vented attic to an unvented, insulated attic.
Publication Date
Overview
The intent of this brief is to provide code-related information about sealing and insulating existing vented attics to help ensure that the measure will be accepted as being in compliance with the code. Providing the same information to all interested parties (e.g., code officials, builders, contractors, designers, etc.) is expected to result in increased compliance and fewer innovations being questioned at the time of plan review and/or field inspection.
Description
Guide describing air-sealing of non-ICAT recessed lights installed in accessible attics of existing homes.
Buried Ducts within Ceiling Insulation of Vented Attics in all Climate Zones - Code Compliance Brief
Publication Date
Overview
The intent of this brief is to provide code-related information about buried ducts in vented attics to help ensure that the measure will be accepted as being in compliance with the code. Providing notes for code officials on how to plan review and conduct field inspections can help provide jurisdictional officials with information for acceptance. Providing the same information to all builders, designers, and others is expected to result in increased compliance and fewer innovations being questioned at the time of plan review and/or field inspection.
Description
Guide outlining how to retrofit an exterior wall and/or attic to provide continuous air sealing.
Description
Guide describing options for designing and locating the thermal boundary at either the attic floor or along the roof line in new and existing homes.
Publication Date
Overview
The intent of this brief is to provide code-related information about controlling moisture in unvented attics by installing a vapor diffusion port/vent that would convey water vapor from an unvented attic to the outside when air-permeable insulation materials are installed and can be verified as being in compliance with the related codes and standards for residential construction. Providing consistent information to document compliance with codes and standards to all relevant parties responsible for verifying compliance (e.g., code officials, builders, contractors, designers, etc.) is expected to result in increased compliance and more timely, less challenging and more uniform plan review and field inspections.
Description
Guide describing how to insulate and air-seal dropped ceilings and soffits to prevent air leakage.
Description
Guide describing method for designing and installing ducts in a raised ceiling chase.
Description
Guide describing how to correctly air-seal a wall with missing top plates or open wall cavities.
Description
Guide describing ways to seal drywall to the top plate of an exterior wall to air-seal the wall cavity.
Organization(s)
ORNL,
SEI
Publication Date
Description
Information sheet with information about insulating and ventilating attics.
Description
Guide describing application of a radiant barrier layer in the attic to block radiant heat transfer between hot surfaces and heat-absorbing surfaces.
Organization(s)
PNNL,
DOE
Publication Date
Description
Case study describing a DOE Zero Energy Ready Home 2017 Housing Innovation Award winner that scored HERS 41 without PV and 8 with PV.
Description
Guide describing how to air-seal bathroom and kitchen exhaust fans.
Description
Information guide describing things to consider in the attic, ceiling, or roof before attempting retrofits of items including HVAC, wiring, or structural systems.
Publication Date
Description
Video describing how to air-seal soffits below attics.
Organization(s)
Building Science Corporation,
BSC
Publication Date
Description
Article outlining the casuses and solutions for ice dam problems.
Organization(s)
Energy Vanguard
Publication Date
Description
Article discussing the downside to recessed can lights.
Publication Date
Organization(s)
CCHRC
Description
Video describing roof and attic construction for cold climates, including cathedral roof design and insulation strategies, from Cold Climate Housing Research Center.
Organization(s)
Steven Winter Associates
Description
Presentation with technical training covering several possible approaches to locating ducts within the home’s air and thermal barriers, and then dig into design considerations and details for the spray foam encapsulation approach.
Description
Guide describing method for installing ducts in a duct chase above a dropped ceiling.
Description
Information guide describing how to calculate attic passive ventilation with example calculations.









































