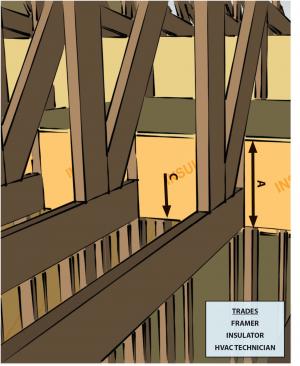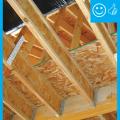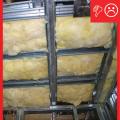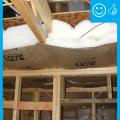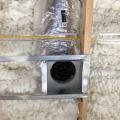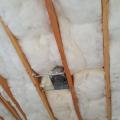Scope
Install insulation under walkways or platforms installed for storage or equipment constructed in the attic.
- Add framing and blocking to raise the height of the platform to allow for the full height of code-required insulation under the platform.
- Install insulation without misalignments, compressions, gaps, or voids underneath all attic platforms.
- Install insulation so that it is in contact with the air barrier (e.g., drywall ceiling).
See the Compliance Tab for links to related codes and standards and voluntary federal energy-efficiency program requirements.
Description
Attics are often well insulated, but there is one space that can be overlooked: below attic platforms. Usually platforms are used for walkways, storage, or to hold HVAC equipment. The platforms are typically created by laying plywood sheets on braced 2x6 framing running perpendicular to attic floor framing/ceiling joists. Insulation needs to be added prior to attaching the plywood sheets and completing the platform (Neuhauser 2012). Making sure the space below is adequately insulated, without compression, is critical to avoiding thermal bridging and the associated energy and financial costs.
There are three keys to correctly adding insulation below attic platforms:
- Increase the height of the storage or HVAC platform in the attic to allow for proper depth of the insulation beneath the platform without compressing the insulation.
- Install insulation without misalignments, compressions, gaps, or voids underneath all attic platforms.
- Install insulation so that it is in contact with the air barrier (e.g., drywall ceiling).
The amount of insulation needed will depend on the climate zone. In climate zones 1 to 5, the insulation must be greater than or equal to R-21. In zones 6 to 8, the insulation must be greater than or equal to R-30. Be sure to check local codes for current requirements.
A Note about Air Sealing: Insulating a home is important, but it will not be very effective if the home is not air sealed. The same is true for the space below the attic platform. Be sure the space is properly sealed before installing the insulation. This includes ceiling drywall intersections with interior walls. Ceiling drywall acts as an air barrier, but must be taped and mudded or caulked to be effective (PNNL 2010).
Increase the Height of the Platform
To ensure adequate space for the insulation below the attic platform, the platform must be raised. This helps prevent the insulation from being compressed, which limits its effectiveness.
- Determine the necessary height to avoid compressing the insulation. The actual height will depend on the type of insulation used and the R-value needed.
- Raise the height of the joists by adding 2x4s, 2x6s, or other materials to the top edge of the joists as needed to accommodate the required space.
Install the Insulation
The type of insulation used may vary. Be sure to check with the manufacturer’s specifications as to density, etc., to make sure the installation will reach the minimum R value for the climate zone.
- Lay out, blow in, or otherwise install the insulation per the manufacturer’s requirements.
- When applicable, check the depth of insulation to make sure the correct R-value is reached.
- Inspect the insulation and the space to make sure there are no misalignments, compressions, gaps, or voids.
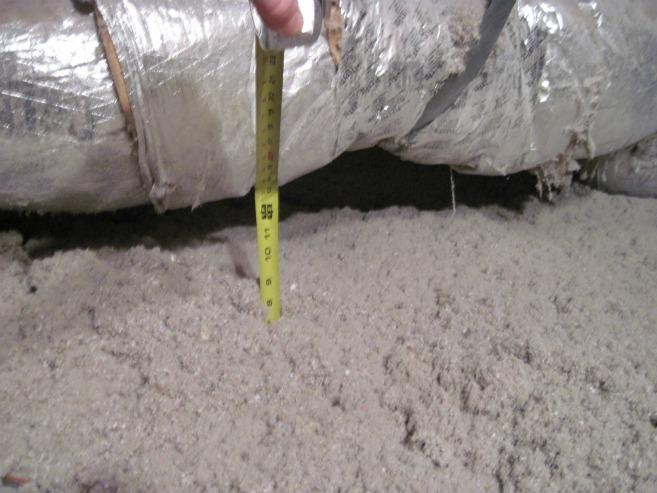
Install Insulation to Be Fully Aligned with the Air Barrier
Making sure the insulation is in contact with the air barrier between the attic and the living space below will help to further eliminate any chance of thermal bridging. Typically, the air barrier is the drywall of the ceiling of the space below.
- Lay out, blow in, or otherwise install the insulation so that it is in contact with the air barrier.
- Inspect the insulation, visually or otherwise, to make sure continuous contact with the air barrier is made.
Success
There are two keys to ensuring the success of insulating below attic platforms. First, make sure to allow enough space for the insulation so that the platform does not compress it, reducing its effectiveness. Second, make sure the insulation is in full contact with the air barrier below. Typically this is the drywall ceiling of the space below the attic. Any gaps in contact could still allow thermal bridging, defeating the purpose of insulating the space.
Climate
The map in Figure 1 shows the climate zones for states that have adopted energy codes equivalent to the International Energy Conservation Code (IECC) 2009, 12, 15, and 18. The map in Figure 2 shows the climate zones for states that have adopted energy codes equivalent to the IECC 2021. Climate zone-specific requirements specified in the IECC are shown in the Compliance Tab of this guide.
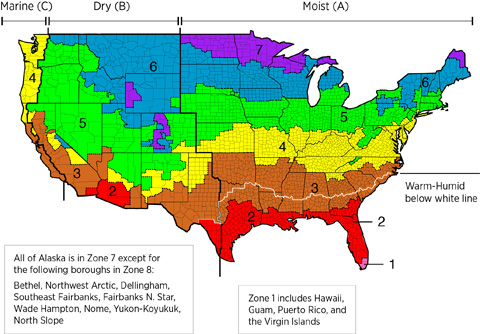
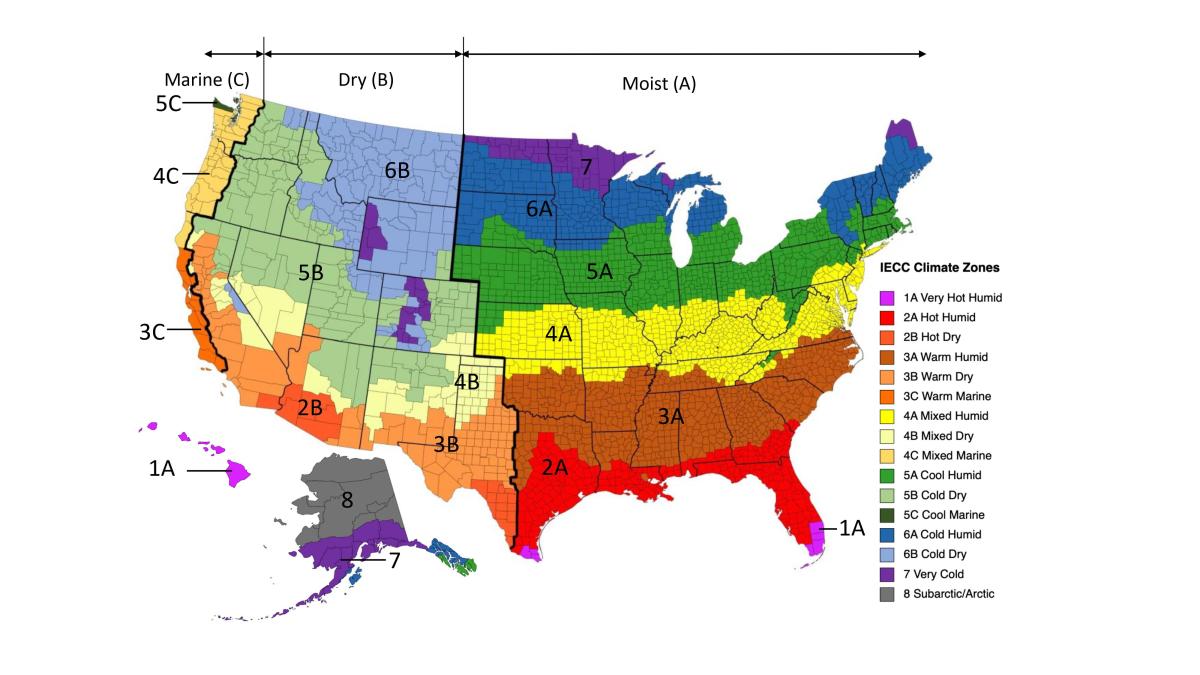
Training
Compliance
More
More Info.
Access to some references may require purchase from the publisher. While we continually update our database, links may have changed since posting. Please contact our webmaster if you find broken links.
The following authors and organizations contributed to the content in this Guide.
Sales
High-R Attic Insulation = High-Efficiency or Ultra-Efficient Attic Insulation
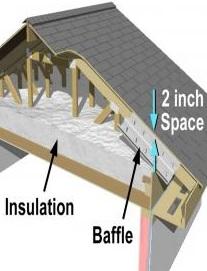
There are two levels of attic insulation: high-efficiency insulation, which meets the 2015 International Energy Conservation Code, and ultra-efficient insulation, which is 25% more efficient than this national code. Using high-efficiency and ultra-efficient insulation along with professional installation (e.g., no gaps, voids, compression, or misalignment with air barriers; complete air barriers; and minimal thermal bridging) creates conditioned spaces that require very little heating and cooling, along with even comfort and quiet throughout the house.
