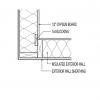Showing results 1 - 59 of 59
Description
Guide describing how to install spray foam on the exterior of the existing home after framing over the existing siding.
Description
Guide describing the design and installation considerations for recladding of above grade walls using insulated vinyl siding.
Description
Guide describing how to install stucco over rigid foam insulation in new and existing homes.
Description
Guide describing how to apply an air control layer directly over existing wall sheathing and cover with two layers of insulating sheathing held in place by vertical furring strips.
Description
Guide describing how to insulate the walls of an existing home with spray foam insulation.
Organization(s)
Vinyl Siding Institute,
Newport Ventures
Description
This presentation will help you define insulated siding, understand R-value testing of insulated siding, describe proper installation of insulated siding, comply with energy codes and understand building energy performance program and software recognition.
Organization(s)
New Home Source
Publication Date
Description
Article summarizing for potential homeowners items to check or demand from the builder in designing a home for a cold climate.
Organization(s)
ENERGY STAR
Publication Date
Description
Introductory guide to air sealing the envelope of a home to reduce wasted energy and save on energy costs.
Organization(s)
SEI
Publication Date
Description
Fact sheet describing building envelope performance measures applicable to residential and small commercial construction.
Description
Guide describing how to insulate headers over doors and windows to reduce heat loss and heat gain through solid wood framing.
Description
Guide describing how to frame a wall with minimal wall studs to prevent heat losses and gains through walls.
Description
Guide describing continuous rigid insulation installation procedures to reduce thermal bridging and help provide thermal protection.
Organization(s)
Ply Gem Siding Group
Publication Date
Description
Siding installation guide for Ply Gem Siding Group products.
Organization(s)
PNNL
Publication Date
Description
Case study describing Building America's Optimized Solutions for energy efficient home construction in a mixed-dry climate.
Organization(s)
PNNL
Publication Date
Description
Case study describing Building America's Optimized Solutions for energy efficient home construction in cold and very cold climates.
Organization(s)
PNNL
Publication Date
Description
Case study describing Building America's Optimized Solutions for energy efficient home construction in a hot-humid climate.
Organization(s)
CARB,
SWA
Publication Date
Description
Case study describing a deep energy retrofit, turning an old school into 12 high-end apartments in Greenfield, MA.
Organization(s)
PNNL
Publication Date
Description
Case study describing Building America's Optimized Solutions for energy efficient home construction in hot-dry and mixed-dry climates.
Organization(s)
U.S. Department of Energy,
DOE
Publication Date
Description
Fact sheet describing the Extended Plate Wall (EPW) a system that incorporates a 2-inch layer of foam plastic insulative sheathing within the framing for top and bottom plates, streamlining air sealing, window and door installation, weather resistive barrier application, and cladding attachment for...
Organization(s)
PNNL
Publication Date
Description
Case study describing techniques used to prevent thermal bypass in new homes.
Organization(s)
PNNL,
DOE
Publication Date
Description
Case study describing a DOE Zero Energy Ready Home 2014 Housing Innovation Award winner that scored HERS 69 without PV and -1 with PV.
Organization(s)
PNNL
Publication Date
Description
Case study describing the elimination of excessive humidity in the attic of a multi-floor, single-family home that was causing condensation and water damage along the roof and eaves.
Organization(s)
PNNL
Publication Date
Description
Case study describing a new construction building project of 20 homes that earned HERS scores that represent greater than 50% energy savings in heating and cooling over the 2004 IECC.
Organization(s)
PNNL,
DOE
Publication Date
Description
Case study describing a DOE Zero Energy Ready Home 2014 Housing Innovation Award winner that scored HERS 45 without PV and 32 with PV and is the first home in the world to use a tri-generation system to supply electricity, heating, and cooling on site.
Organization(s)
HIRL
Publication Date
Description
Case study describing the Green Home 3 project, which achieved a 44% whole-house energy savings over the Building America New Construction B10 Benchmark, DOE Zero Energy Ready Home certification, and National Green Building Standard Gold-level certification.
Organization(s)
PNNL
Publication Date
Description
Case study describing new home construction in the marine climate that achieved 50% savings over the 2004 IECC.
Organization(s)
PNNL
Publication Date
Description
Case study describing a builder in Georgia that designs energy-efficient homes for a green community, yielding homes with HERS scores as lowas 59 and electric bills as low as $50 a month.
Organization(s)
PNNL,
DOE
Publication Date
Description
Case study describing a DOE Zero Energy Ready Home 2013 Housing Innovation Award Winner in Old Greenwich CT, that scored HERS 42 without PV and HERS 20 with PV.
Description
Information guide describing how to apply a whole-house approach to home improvement with energy efficiency upgrades, improved indoor air quality, and increased comfort.
Description
Guide describing how to frame and insulate exterior-to-interior wall intersections to reduce heat losses and gains though structural framing.
Description
Guide describing blown insulation into exterior wall cavities of existing homes with minimal disruption to occupants.
Description
Guide describing construction and insulation techniques for double wall framing.
Description
Guide describing how to achieve RESNET Grade 1 installation standards, and meet/exceed code using batt insulation in existing walls.
Description
Guide describing how to add spray foam insulation to the underside of the existing roof deck as part of the conversion of a vented attic to an unvented, insulated attic.
Description
Guide describing how to insulate a basement to improve the overall thermal performance of the building and provide more dry, usable conditioned space for home occupants and HVAC equipment.
Description
Guide providing guidance on insulating attic eaves in new and existing single-family homes and multifamily buildings.






















