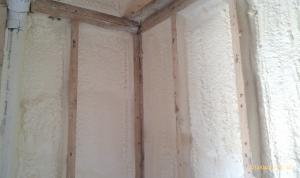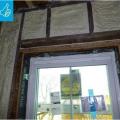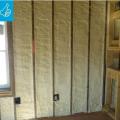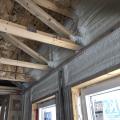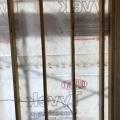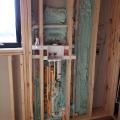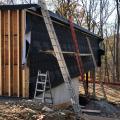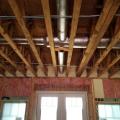Scope
Insulate the walls of an existing home with spray foam insulation to increase thermal performance. Remove interior finishes (e.g., gypsum board) from exterior walls and fill the wall cavities with spray foam insulation, while keeping wall sheathing, house wrap, and cladding intact as follows:
- Inspect the exterior walls and make any necessary repairs to the water control layer/drainage plane prior to insulating the wall cavities.
- Retain the existing cladding and trim.
- Remove interior finishes such as lath and plaster or gypsum board, and existing insulation in the wall cavity.
- Inspect open wall cavities for evidence of bulk water leaks, and rebuild or improve exterior cladding or flashing detail as indicated by the leak evidence.
- Remove windows and doors as needed to allow flashing of rough openings, and air control transitions into openings.
- Install flashings and air control transitions. Re-install windows and doors or install new windows and doors in properly flashed openings. For guidance on water management of existing windows, see Window Rehabilitation and Window Replacement.
- Install cavity insulation per project-specific details and manufacturer’s recommendations.
- Install new gypsum board.
For more on exterior wall spray foam, see the U.S. Department of Energy’s Standard Work Specifications.
See the Compliance Tab for links to related codes and standards and voluntary federal energy-efficiency program requirements.
Description
Older homes often have poorly insulated exterior walls that have numerous air leaks around piping, wiring holes, windows, etc. One way to insulate and air seal the exterior walls at the same time is to remove the interior finishes and fill the wall cavities with spray foam insulation.
Another approach that can greatly increase the walls’ R-value is to construct a second stud wall a few inches inboard of the existing stud wall, to create an extra-deep wall cavity (i.e., converting the existing wall to a “double-stud wall”). This cavity can be insulated with spray foam insulation alone, spray foam insulation plus fibrous insulation (blown cellulose, blown fiberglass or batt), or only fibrous insulation. These options are described in this guide.
One consequence of insulating existing walls is that less heat will flow through the assembly: therefore, less drying of the wall assembly will occur. If any water has been getting into the wall, adding insulation without first fixing the leaks increases the risk of moisture damage to the walls. The exterior walls should be inspected for the presence and condition of the water control layer/drainage plane. This inspection could include demolition and inspection from the interior, to find existing water leakage issues, or selective disassembly of the exterior of the wall.
In new construction, the recommended method for making up for the reduced drying potential is to put an air gap between the home’s exterior siding and the water control layer (e.g., house wrap) to allow for drainage, water redistribution, and drying (see BSI-038: Mind the Gap, Eh!).In older homes, it is unlikely that an air gap was installed behind the cladding, and adding a gap would require removing the exterior siding.
The reduced drying associated with increased wall insulation levels has varying impacts on various cladding systems and sheathing. These potential impacts and recommended approaches for dealing with them are as follows:
- Wood clapboards - paint durability on the wood siding may be affected. If paint appears to be peeling, sliding wedges between the clapboards may improve ventilation between the cladding and the water control layer. If wedges do not improve the back-venting, the cladding should be replaced and installed over spacers, i.e., furring strips (see BSI-028: Energy Flow Across Enclosures).
- Cedar shingles – this type of cladding is less likely to experience issues. If it does, however, the shingles should be replaced and installed over a polypropylene spacer mesh that provides an air gap (see BSI-038: Mind the Gap, Eh! and BSI-057: Hockey Pucks and Hydrostatic Pressure).
- Stucco – this is a high-risk cladding, as it is likely an airtight cladding system with low vapor permeance, and thus low drying to the exterior (see BSI-029: Stucco Woes—The Perfect Storm). At a minimum window and door openings (and any wall penetrations) should be flashed to prevent water leakage issues. Retrofitting a stucco-clad wood frame wall by installing cavity spray foam is not recommended because of the risk prolonged dampness should any water enter the walls.
- Aluminum or vinyl – these cladding types are relatively safe for this retrofit approach, as these systems have built-in air gaps and are effectively “self-ventilated” claddings.
- Brick – brick is relatively safe for this retrofit approach because properly constructed brick walls have an air gap behind the brick these systems typically include a built-in air gap, allowing back-ventilation. This assumes that the brick veneer is properly ventilated (i.e., cavity is not filled with mortar) and that the brick is correctly detailed with flashing and weep holes. Rope weeps, if present, should be removed and replaced with open or screened head joints.
- OSB Sheathing – retrofitting closed-cell spray foam (ccSPF) into a wall cavity with OSB sheathing and no cladding ventilation raises the risks to the sheathing, as ccSPF will limit inward drying. Risk can be gauged based on exposure and cladding type, but the safest approach is to remove the cladding and add ventilation ventilating air gap (see BSI-038: Mind the Gap, Eh!) Plywood and board sheathing are less vulnerable than OSB.
If the project requires removal of cladding, options for adding wall insulation from the exterior, such as installing rigid foam insulation, should be considered. This will create a new water control system on the exterior of the wall, addressing the moisture risks described above. When adding exterior rigid foam insulation, new cavity insulation can also be added, but lower-cost fibrous insulation may be more cost-effective than spray foam to fill the cavities.
Filling Existing Exterior Walls with Spray Foam Insulation
This retrofit assembly retains the existing stud wall and its cladding. The interior finish (e.g., drywall) and any existing insulation are removed. The windows, doors, and trim are removed and the existing water and air control layer (the house wrap or building paper) is connected to the window and door rough openings (and wall penetrations) with self-adhered flexible flashing. The existing stud wall is insulated with open-cell spray foam (ocSPF) (Figure 1), closed-cell spray foam (ccSPF) (Figure 2), or with a hybrid approach using ccSPF and fibrous insulation (loose-fill fiberglass or cellulose or batt) (not shown).
Spray foam is an excellent air barrier material, but spray foam insulated walls can still have air leaks at wood-to-wood framing connections where there is no spray foam, such as doubled/ganged studs or framed corners. In Figure 3 infrared thermography during depressurization testing reveals air leakage at the corner of the wall. This problem is solved by applying sealant at all wood-to-wood interfaces from the interior (e.g., double studs, corners, headers, sill plate-to-floor).
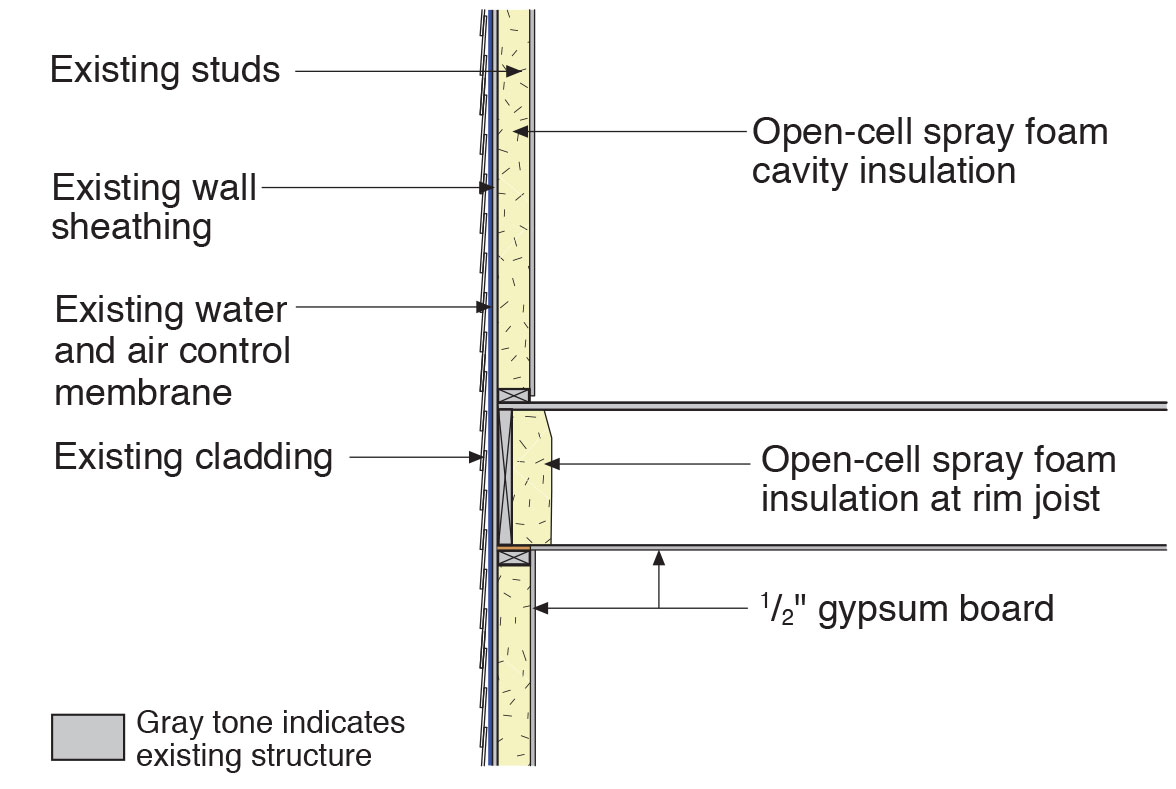
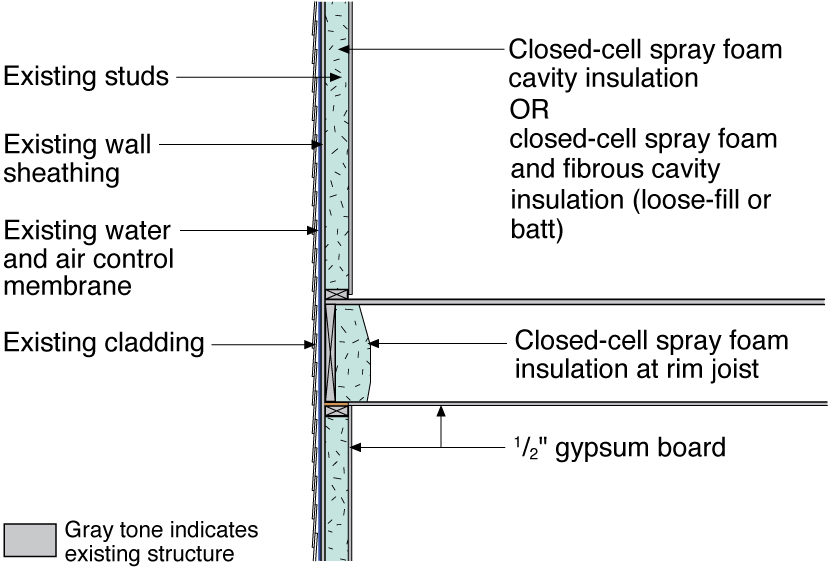
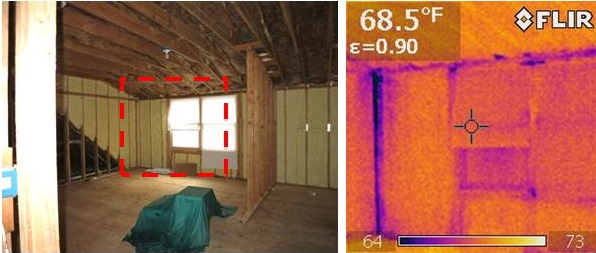
Converting Existing Exterior Wall to a Double Wall and Insulating with Spray Foam Insulation
Another option that can greatly increase the insulation value of the wall is to construct a new stud wall inboard of the existing stud wall to create a deeper cavity for insulation. With this approach, the drywall and original insulation are removed, then a second stud wall is built inboard of the original wall. Then the cavity is filled with ccSPF (Figure 4) or ocSPF (Figure 5) or a hybrid approach is employed using ccSPF plus loose-fill fibrous insulation (Figure 6).
The ccSPF (Figure 4) only partially fills the cavity with insulation, due to the higher cost of ccSPF, higher R-value per inch, and time required to “shave” the foam flush with the studs. The ocSPF (Figure 5) insulation fills the cavity to full depth then is trimmed flush with the framing.
With the hybrid approach (ccSPF plus loose-fill fibrous insulation, Figure 6), the ccSPF prevents condensation (from interior sources) by warming the temperature of the potential condensing surface. In colder climates, it is important to maintain a sufficient ratio of vapor impermeable insulation (ccSPF) to total wall assembly insulation. As outdoor temperatures get colder, the amount of insulation needed to maintain the sheathing temperature increases.
Guidance for the ratios of ccSPF to loose-fill fibrous insulation can be found in the fourth column of Table 1. The table presents information taken from Table R601.3.1 Class III Vapor Retarders of the 2009 IRC (ICC 2009a) and Table R702.7.1 Class III Vapor Retarders of the 2012 IRC (ICC 2009b). It shows the minimum thermal resistance values to control condensation using rigid foam installed over or as the insulating sheathing, for Climate Zones 5, 6, 7, 8 and Marine 4. These values can also be used for ccSPF installed on the interior side of the sheathing. Column 4 of the table lists the percentage of the total wall insulation that is exterior insulation that should be vapor-impermeable insulation rather than versus fibrous insulation. This percentage applies to exterior rigid foam and can also apply to ccSPF installed on the interior side of the sheathing.

The assembly is finished with new gypsum board. The ccSPF (Figure 4) and hybrid (Figure 6) walls have sufficient vapor control that only latex paint (Class III vapor retarder) is required on the interior. In the ocSPF (Figure 5) wall, a Class II vapor retarder (e.g., vapor retarder paint) is recommended; a Class I vapor barrier (e.g., polyethylene) is not recommended. See BA-1501: Monitoring Double-Stud Wall Moisture Conditions in the Northeast.
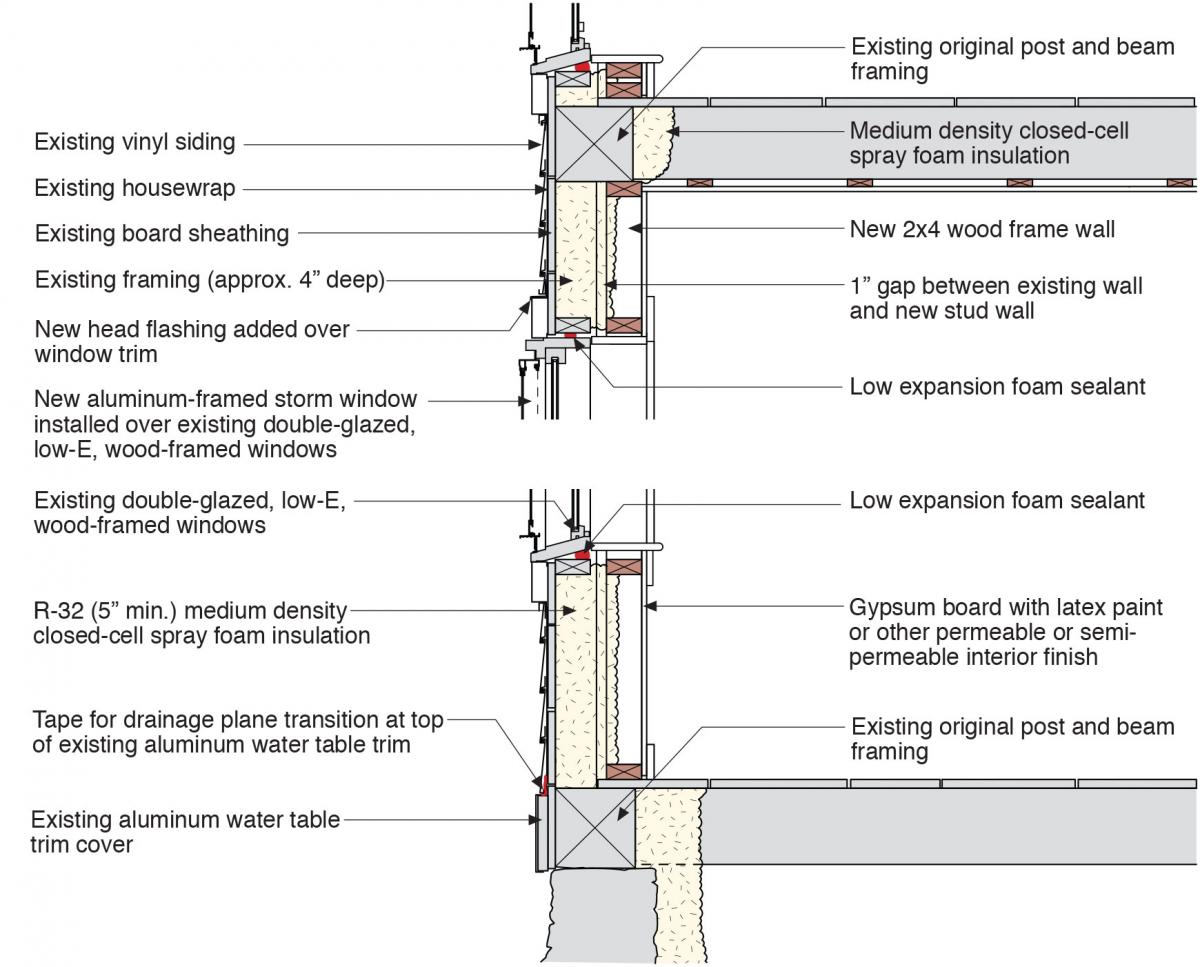
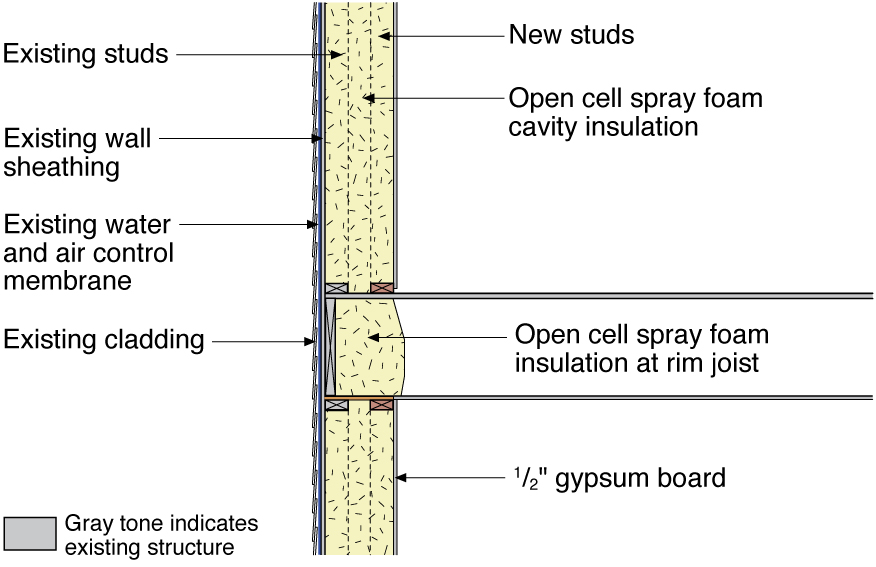
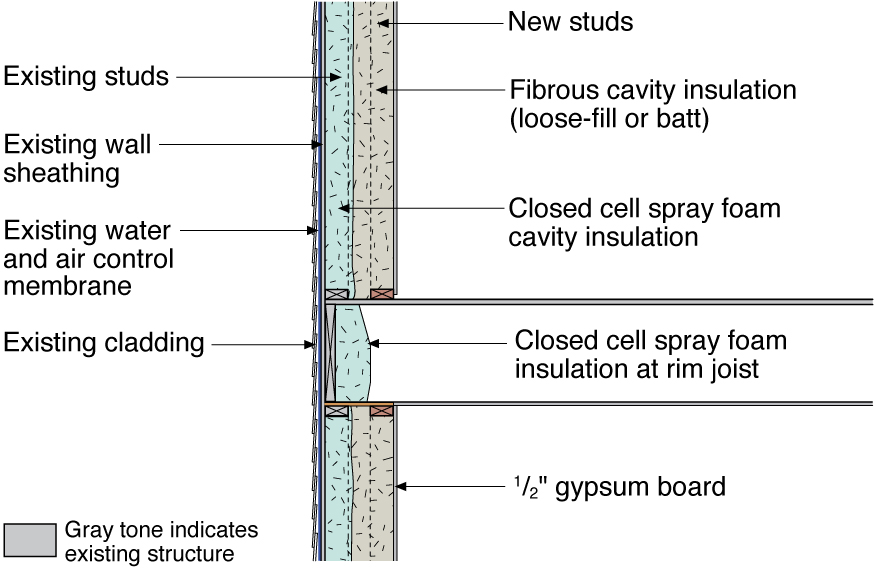
How to Insulate Existing Walls with Spray Foam Insulation
- Retain existing wall cladding and trim. Repair the cladding as needed. See information above for potential moisture impacts to claddings systems when insulation is added to the wall.
- Remove the existing interior finishes such as lath and plaster or gypsum board. Remove existing wall cavity insulation. “Tee” intersection interior walls should have finishes removed to at least the depth of the exterior wall insulated cavity. Gaps or voids in the sheathing layer may need to be filled. The cavity should be free of dust and debris.
- Remove ceiling drywall or interior finish near exterior walls to allow access for insulation and air sealing to exterior wall section corresponding to floor-above section.
- Inspect open wall cavities for evidence of bulk water leaks and redo or improve exterior cladding or flashing detail as indicated by the leak evidence.
- Remove windows and doors as needed to allow flashing of rough openings, and water and air control transitions into openings.
- Transition the air control layer into window and door rough openings and air seal all wall penetrations. Flash window and door rough openings and all wall penetrations. Re-install windows and doors (or install new windows and doors) in properly flashed openings. Air seal window and door units to the air control transition membranes at the interior perimeter of window and door units.
- Install insulation in the wall cavity per project specific details and manufacturer’s recommendations. Locate the electrical and plumbing services prior to installing insulation in the cavity. Avoid plumbing pipes in exterior walls in cold climates. If pipes cannot be moved, increase insulation value on the exterior side of the pipe with spray foam or rigid foam. Insulation outboard of the pipes makes them warmer in winter; insulation inboard of the pipes makes them colder. ALTERNATELY, convert the exterior wall to a double wall by constructing a new stud wall inboard of the existing wall. Build the deeper window and door openings ensuring a continuous air barrier and proper water flashing details. (See Air Control Upgrade for Existing Walls with Interior Retrofit for more details.) Remove or build around obstructions such as fireplaces and built-in cabinets.
- Install new gypsum on the walls and new gypsum and/or crown molding on the ceiling to replace ceiling surfaces cut away to access the wall.
Success
Remediate any hazardous conditions that will be affected (e.g., exposed or aggravated) by the planned work. Examples of hazardous materials that may be found in wall assemblies of existing structures include (but are not limited to) lead, asbestos, mold, animal dropping/remains, etc. Follow applicable laws and industry procedures for mitigation of hazardous materials. Engage the services of a qualified professional when needed.
Inspect the existing cladding, water control layer, windows, and doors for active water leaks. Install new flashing as needed and connect it to the existing water control layer.
Spray foam is a material that is essentially “manufactured” when applied at the building site. Given the importance of this material’s performance, quality control measures should be set in place. Some key issues include moisture content and temperature of the substrate, applied spray foam layer or “lift” thickness, ratios of the two spray foam components during application, and storage/handling of spray foam components. Further information is available at the Spray Polyurethane Foam Alliance.
Refer to the current adopted building and energy codes for information on appropriate levels of insulation for the different climate zones as well as the proper ratios of vapor and air impermeable and permeable insulation.
Given the increased airtightness associated with this retrofit, combustion safety and controlled mechanical ventilation upgrades are required to maintain acceptable indoor air quality.
Climate
The exterior wall assembly should be designed for a specific hygrothermal region, rain exposure zone, and interior climate.
The map in Figure 1 shows the climate zones for states that have adopted energy codes equivalent to the International Energy Conservation Code (IECC) 2009, 12, 15, and 18. The map in Figure 2 shows the climate zones for states that have adopted energy codes equivalent to the IECC 2021. Climate zone-specific requirements specified in the IECC are shown in the Compliance Tab of this guide.
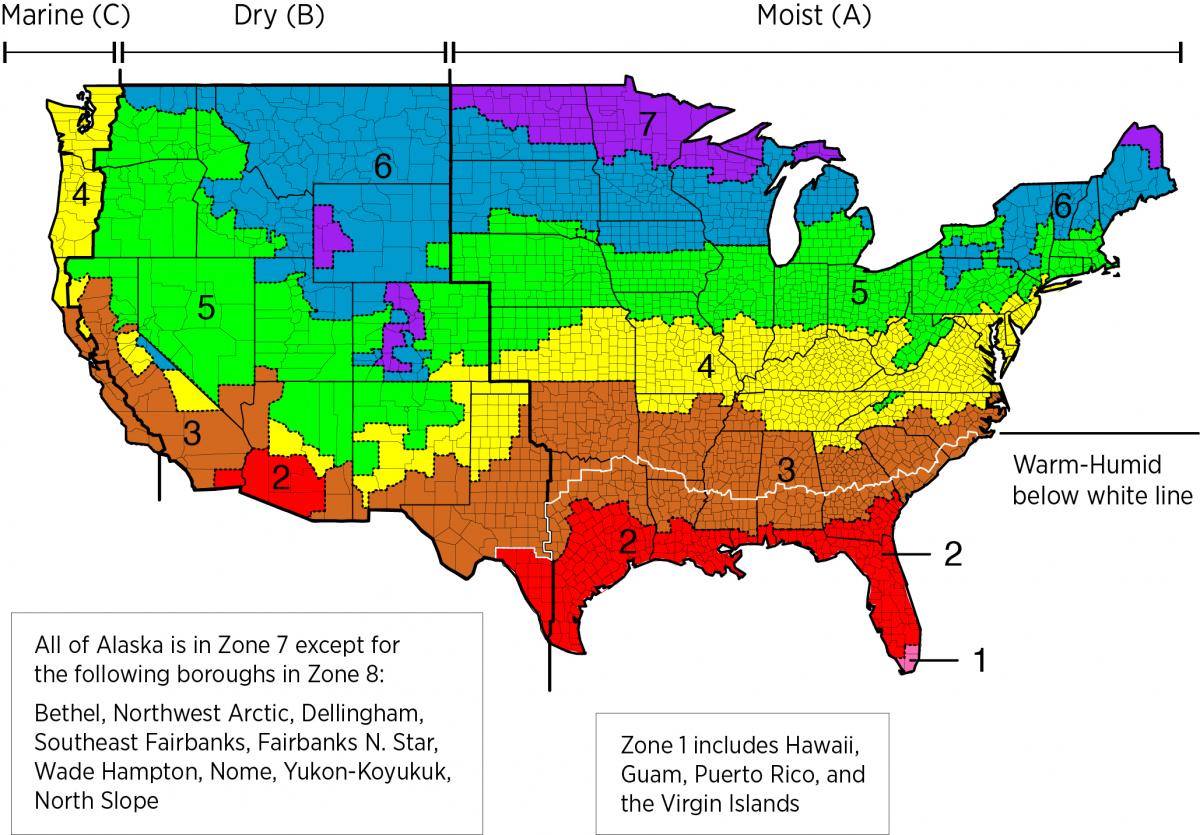
Figure 1. Climate Zone Map from IECC 2009, 12, 15, and 18. (Source: 2012 IECC)
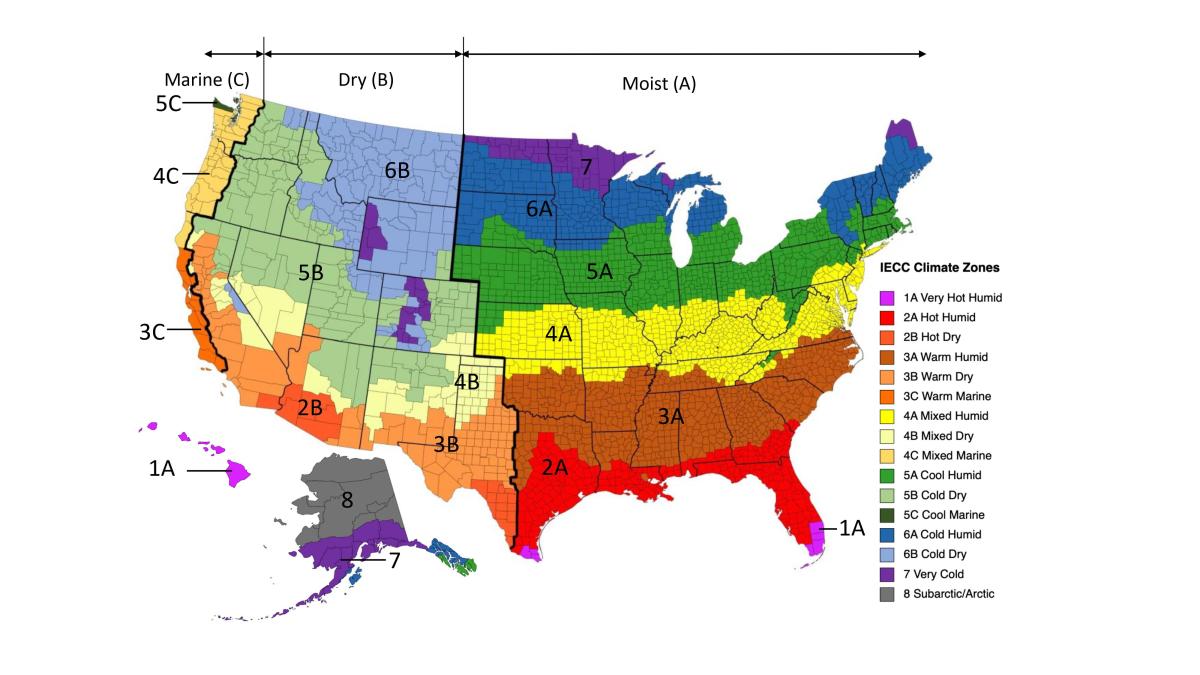
Figure 2. Climate Zone Map from IECC 2021. (Source: 2021 IECC)
The insulation levels should be based on the minimum requirements for vapor control in the current adopted building code and the minimum requirements for thermal control in the current energy code. Additional insulation can be added above these minimums to create high R-Value exterior wall assemblies. The table below provides the minimum thermal resistance (R-value) requirements for exterior walls specified in the 2009 IECC (ICC 2009b) and the 2012 IECC (ICC 2012b), based on climate zone.
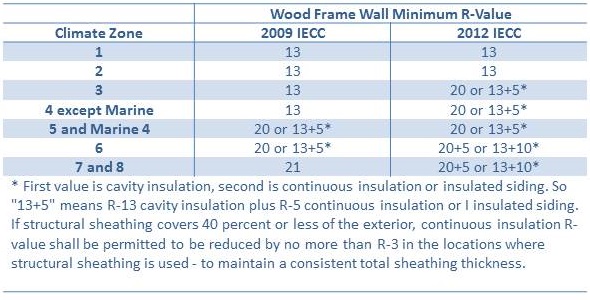
Table 1. Wall Insulation Requirements per the 2009 and 2012 IECC.
Training
Compliance
More
More Info.
Access to some references may require purchase from the publisher. While we continually update our database, links may have changed since posting. Please contact our webmaster if you find broken links.
The following authors and organizations contributed to the content in this Guide.
Building Science Corporation, lead for the Building Science Consortium (BSC), a DOE Building America Research Team
Sales
High-R Wall Insulation = High-Efficiency or Ultra-Efficient Wall Insulation
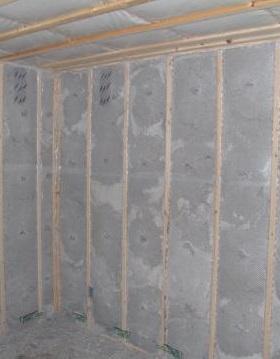
There are two levels of wall insulation: high-efficiency insulation, which meets the 2015 International Energy Conservation Code, and ultra-efficient insulation, which is 25% more efficient than this national code. Using high-efficiency and ultra-efficient insulation along with professional installation (e.g., no gaps, voids, compression, or misalignment with air barriers, complete air barriers, and minimal thermal bridging) creates conditioned spaces that require very little heating and cooling, along with even comfort and quiet throughout the house.
