This guide is intended to provide basic concepts and strategies for designing homes to be safer during extreme heat events (Figure 1).
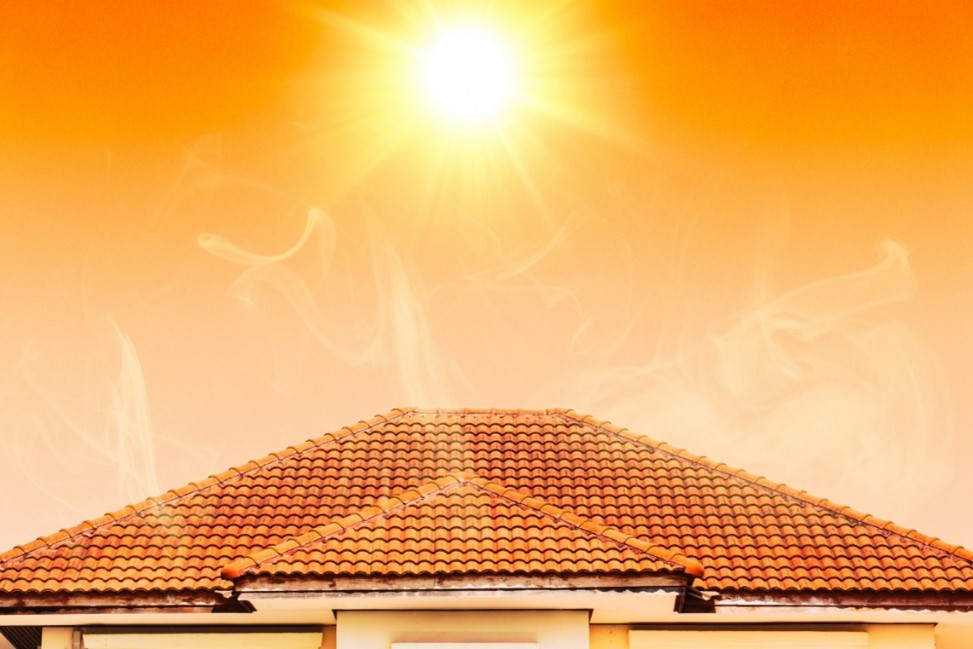
Design Considerations
When designing homes for extreme heat, the overarching goal is simply to keep the building occupants cool enough to avoid health risks, particularly when the power is out or A/C is not available. Consider the following when designing a house to be resistant to extreme heat and extend the "hours of safety" that it can provide:
- A primary approach to keeping occupants cool is to keep the interior environment of the building cool. The first step is to minimize heat gain to the house (for example shading).
- Consider strategies which help keep a person’s body cool whether or not the building is kept cool (for example ceiling fans). These are particularly useful for houses without central A/C, or for times when a home’s air-conditioning has failed, lost power, or simply cannot keep up with extreme conditions.
- Consider the possibility of power loss through blackouts or brownouts during heat waves. Backup power systems, passive cooling techniques, and simply designing a home to minimize heat gain can help address loss of air-conditioning due to a power outage.
- Rather than designing the entire house for extreme heat, consider designing a designated “cool room” or cool zone within the house. This approach can save cost, may be the most appropriate approach for a retrofit situation or for cooler climates, and may be the most effective way to ride out a power outage.
- Consider the specific needs of the most at-risk populations during extreme heat such as people who live alone, are elderly, are very young, have existing respiratory issues, have mobility limitations, or have other physical or cognitive impairments. Ensuring that residents with limitations have access to reliable cooling, good air quality, and dependable communication is one of the most important considerations in preventing hospitalizations or fatalities during a heat wave.
Design Approach
An overall three-prong approach to designing or retrofitting a home for extreme heat is suggested. This approach can apply to all homes, whether new or existing, air-conditioned or not, and regardless of climate. The suggested approach is as follows:
- Minimize heat gain to the home.
- Provide emergency cooling.
- Provide a backup power source with enough capacity to supply emergency cooling.
Minimizing Heat Gain
The first step in designing for extreme heat is to minimize heat gain in the building or a designated cool zone. The primary sources of heat gain to a house are solar radiation, hot outside air, thermal radiation from nearby surfaces, internal equipment, and body heat from the occupants themselves.
Solar radiation is usually the most significant heat source affecting a house. Its primary entry point is directly through windows and skylights. It will also heat up roofs and walls, driving heat into the house. During summer, the sun shines strongest on the roof and on the east and west sides of a house. Shading or reflecting sunlight from these areas is one of the most effective strategies for reducing heat gain. This can be done via landscaping, roof overhangs, window overhangs, awnings, shutters, blinds, screens, porches and other architectural features, low-SHGC windows or storm windows, and cool or light-colored roof and wall finishes (Figure 2).
Hot outside air can enter a house directly by infiltration through cracks and gaps. These gaps may be around doors, windows, wall and floor penetrations, and vulnerable points in the structure such as where the rim joist meets the foundation sill plate or where the bottom plate of an exterior wall meets the subfloor. Infiltration also brings in humidity, which can reduce the body’s ability to cool itself and adds load to the air-conditioning system. Ventilation air (fresh air) which is brought in through the HVAC system can cause more heat and humidity gain than infiltration. Air sealing, energy recovery ventilation (ERV), and ensuring the home does not get more ventilation air than it needs are the most effective ways to reduce heat gain from outside air.
Thermal radiation from surfaces and objects near the house can be a source of heat gain if those surfaces are exposed to direct sunlight. Nearby buildings and pavement are generally the biggest sources of external thermal radiation. Trees, bushes, and other vegetation are not large contributors to this effect because the surfaces of plants stay cooler due to evaporation. Inside a vented attic, thermal radiation from the underside of the roof deck can cause significant heat gain to HVAC ductwork or to the attic floor. Green landscaping, water-permeable surfaces, light-colored pavements, and attic radiant barriers are effective ways to reduce heat gain from thermal radiation.
Internal heat sources such as kitchen equipment, lights, appliances, and the occupants themselves can be a very significant heat source. Heat and humidity from showers, baths, and cooking can be major contributors. If cooking is avoided, and bathroom heat and humidity are exhausted properly, heat gain from internal sources can be greatly reduced.
Note that some strategies for minimizing heat gain in the summer (e.g., light wall and roof colors; low-SHGC windows) will also increase the need for heat in the winter. In cooler climates, such strategies should be carefully weighed against wintertime effects.
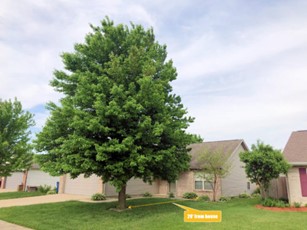
Strategies for Minimizing Heat Gain
Windows and Skylights
- Minimize window and glass door area, particularly if east-or-west-facing. (See Shading and Solar Control for Windows and Skylights; Passive and Low-Energy Cooling.)
- Avoid or minimize skylights (consider light tubes as an alternative). (See Shading and Solar Control for Windows and Skylights.)
- Select windows with the lowest solar heat gain coefficient (SHGC) practical for your climate or install storm windows with low SHGC. Note this could increase wintertime heating. Focus on east and west windows. (See High-Performance (ENERGY STAR) Windows; Shading and Solar Control for Windows and Skylights; Low-E Exterior Storm Windows; Interior Storm Windows and Panels.)
- Provide windows and glass doors with exterior shading in the form of correctly sized overhangs, porches, canopies, pergolas, shutters, screens, or other exterior shading systems. Note this could increase wintertime heating. Focus on east and west windows. (See Shading and Solar Control for Windows and Skylights; Window Attachments for Solar Control and Energy Efficiency)
- Provide interior shading for windows and glass doors (though often less effective than exterior shading, it is typically more adjustable). (See Shading and Solar Control for Windows and Skylights; Window Attachments for Solar Control and Energy Efficiency)
- Properly install and air seal high-performance windows (follow DOE Zero Energy Ready Home program requirements). (See High-Performance (ENERGY STAR) Windows; Air Sealing Window and Door Rough Openings.)
Attics and Roofs
- Incorporate high levels of attic or roof insulation, and properly air seal (follow DOE Zero Energy Ready Home requirements). (See Air-Sealing, Insulating, and Venting Attics and Roofs to Reduce Heat Gain.)
- If using an unvented attic or cathedral ceiling, consider a vented roof deck assembly to provide ventilation above the roof deck. (See Construct Roofs and Attics for Ice Dam Prevention; Attic Air Sealing, Insulating, and Ventilating for Ice Dam Prevention.)
- Design for highly effective attic or roof deck ventilation. (See Vented vs Unvented Attic; Calculating Attic Passive Ventilation; Disaster-Resistant Roof Venting; Attic Ventilation Fans.)
- Install baffles between rafters near the soffit to ensure insulation does not block airflow into the attic from soffit vents. (See Construct Roofs and Attics for Ice Dam Prevention; Attic Air Sealing, Insulating, and Ventilating for Ice Dam Prevention.)
- Install a radiant barrier in the attic or use a roof decking material with an integrated radiant barrier. (See Attic Radiant Barriers.)
- Choose exterior roof finishes and colors with a high solar reflective index (SRI). Note this could increase wintertime heating. (See Cool Roofs and Walls to Reduce Heat Gain.)
- Don’t install ducts or HVAC equipment in an unconditioned attic. (See "Duct distribution system located within the home's thermal and air barrier boundary or an optimized location to achieve comparable performance" on DOE Zero Energy Ready Home Program Checklist.)
- Avoid installing can lights in the ceiling of the top floor. (See Air Sealing Recessed Light Fixtures Below Unconditioned Space; Insulating and Air Sealing Existing Non-ICAT Recessed Lights.)
- Prior to insulating, air seal around all penetrations through the drywall ceiling/attic floor for wiring, ducting, piping, etc., and air seal at all drywall seams and top plates. (See Air-Sealing, Insulating, and Venting Attics and Roofs to Reduce Heat Gain.)
Walls
- Incorporate high levels of wall, cantilever, and knee wall insulation. Use wall assembly and insulation techniques that minimize or eliminate thermal bridging, such as structural insulated panels (SIPS), insulated concrete forms (ICFS), and continuous rigid insulation. Provide a continuous air barrier around the home’s thermal envelope and properly air seal the building envelope. (Follow DOE Zero Energy Ready Home Program requirements). (See Air-Sealing and Insulating Walls to Reduce Heat Gain.)
- Minimize unshaded east- and west- facing wall area. (See Passive and Low-Energy Cooling.)
- Choose exterior wall finishes and colors with a high solar reflective index (SRI). Note this could increase wintertime heating. (See Cool Roofs and Walls to Reduce Heat Gain.)
- Choose a compact house design to minimize envelope area. (See Passive and Low-Energy Cooling.)
Foundations
- Air seal at the sill plate, at rim joists, and around any penetrations through foundation walls or exposed floors. (See Air-Sealing and Insulating Walls to Reduce Heat Gain.)
Site
- Plant trees, bushes, or vines on arbors to provide shade from the summer sun (particularly for east- and west-facing windows, but also for other windows, skylights, the roof, and for nearby pavement or masonry structures). Note this could increase wintertime heating. (See Landscaping to Reduce Cooling Load.)
- Plant bushes or other vegetation to screen the house against thermal radiation from nearby pavement or masonry structures. (See Landscaping to Reduce Cooling Load.)
- Avoid large areas of unshaded concrete or asphalt. (See Landscaping to Reduce Cooling Load.)
- Landscape to encourage water retention and permeable surfaces. (See Landscaping to Reduce Cooling Load.)
- Choose light-colored or “cool” pavement materials or coatings for driveways or parking areas. (See Landscaping to Reduce Cooling Load.)
Systems and Appliances
- Install an Energy Recovery Ventilator for homes with air conditioning. (See Whole-House Ventilation Strategies for New Homes; Whole House Ventilation Strategies for Existing Homes.)
- Ensure the proper ventilation rate is provided and avoid over-ventilating. (See Whole-House Ventilation Strategies for New Homes; Whole House Ventilation Strategies for Existing Homes.)
- Ensure the fresh air intake is installed in a shaded location, and not on the roof or with ductwork through an attic.
- Install bath and kitchen exhaust fans vented to the outside with timer or humidistat controls. (See Bathroom Exhaust Fans; Kitchen Exhaust Fans; Kitchen Exhaust Retrofit Duct Guide.)
- Choose high-efficiency appliances and lighting to reduce internal heat gains.
- Install ducts within a sealed, insulated, conditioned basement or crawlspace rather than installing ducts in the attic.
Emergency Cooling
Emergency cooling can come in many forms. The requirements for emergency cooling are simply that it can keep occupants cool enough to keep them safe during extreme heat, that it is reliable, and that it has a small enough power draw that it can be comfortably powered by the planned backup power system. Emergency cooling can come in the form of air-conditioning, evaporative cooling, refrigeration, or even passive cooling strategies.
The emergency cooling system could be very small or very large. Emergency cooling does not necessarily mean an additional system or unit to the basic HVAC that is planned for the house. As long as the base HVAC system for the house is reliable, well-maintained, and has sufficient backup power, it can be considered the emergency cooling system.
Mechanical air-conditioning is generally the most practical defense against extreme heat. Typical air-conditioning systems are designed for standard local conditions and may not have the full capacity needed during an extreme heat event. A designer may be tempted to oversize the system based on possible heat wave temperatures. Oversizing is not recommended, however, due to side-effects such as poor humidity control, short-cycling, reduced equipment life, a noisier system, larger space requirements, reduced efficiency, higher operating costs, and higher upfront costs.
Instead, right-size the equipment according to published local design temperatures. Although it may not have the capacity to meet the increased demand during an extreme heat event, a right-sized or even undersized air-conditioning system will still most likely provide enough cooling to keep inside temperatures well below dangerous levels. Using shades, choosing not to cook, turning on fans, and moving activities to the coolest areas of the house can make up for shortcomings in air-conditioner capacity.
Beyond selection of air-conditioning equipment, much can be done to improve system performance. Ensure new ductwork is well sealed. For existing ductwork, hire a home energy rater or other professional to test the air tightness of duct work and identify areas that can be sealed. Hire an HVAC contractor to do the sealing and perform equipment service tasks such as checking the refrigerant charge, clearing condensate lines, and cleaning coils.
Many existing houses and some new houses do not have air-conditioning – especially in cooler regions. If installing a whole-house A/C system is too costly, mini-splits, window units, or portable air-conditioning units can provide cooling to a single room or area of a house. These types of smaller systems can also be planned as lower-energy backup cooling for houses with backup power as a way to reduce load on the generator or battery bank during a power outage (Figure 3).
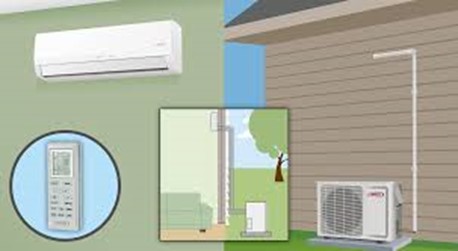
Ground-source heat pumps (GSHPs) are less vulnerable to extreme heat events than standard air-conditioners because they rely on stable ground temperatures instead of fluctuating air temperatures. These types of systems can be expected to provide more cooling at a higher efficiency than comparable air-source systems under heat wave conditions. These systems require a site evaluation during the design process.
Evaporative cooling systems can be very effective in dry climates. Other low-energy and passive systems such as wind- or fan-driven comfort ventilation, exhaust cooling, or night flush, as well as earth-coupling strategies, can provide viable cooling in many climates or can supplement other strategies (Figure 4). Some of these strategies are particularly useful because they require no power at all.
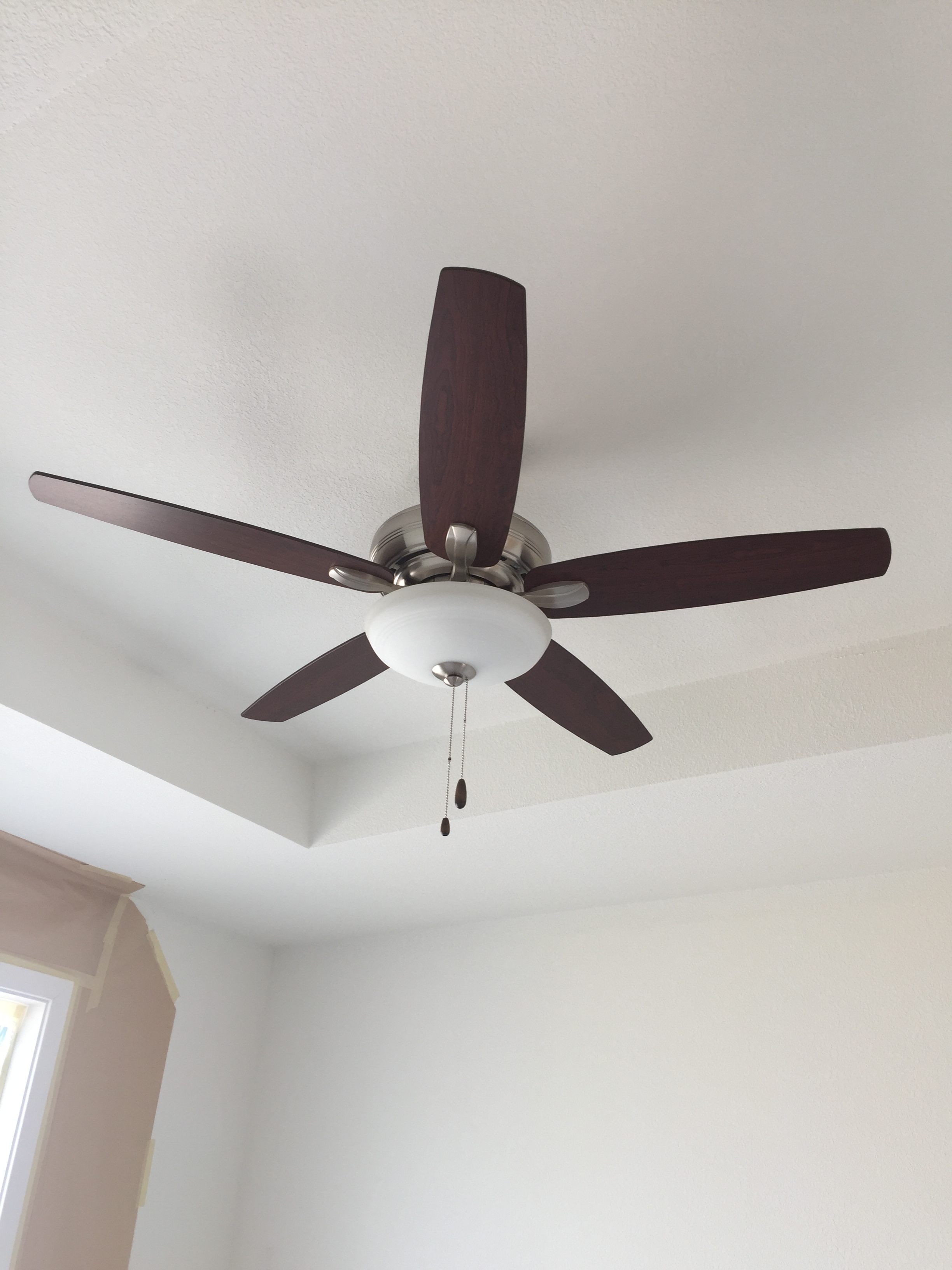
Refrigeration can also be a part of an emergency cooling plan. Ice and cold water are highly effective at helping to lower a person’s body temperature.
Thermal mass within the house can moderate temperature fluctuations by absorbing heat during the day and releasing it at night. This evens out the load on the HVAC system, reducing peak cooling needs but increasing the load at night. The overall result is generally beneficial for both energy consumption and peak demand.
Strategies for Emergency Cooling
Mechanical Air-Conditioning
- Consider installing a lower-power high efficiency window unit or single room A/C system, which can operate on a generator or battery backup, (See Emergency Air-Conditioning and Food Refrigeration; Ductless (Mini-Split) Heat Pumps.)
- Provide a central A/C system (or heat pump). (See Mechanical Air-Conditioning; Traditional Split Heat Pumps.)
- Consider a ground-source heat pump (GSHP) system. (See Ground-Source Heat Pumps.)
- Ensure proper commissioning of HVAC systems by the contractor. (See ENERGY STAR HVAC Commissioning Checklist: 1. Commissioning Overview; ENERGY STAR HVAC Commissioning Checklist: 2. Refrigerant Charge; ENERGY STAR HVAC Commissioning Checklist: 3. Indoor HVAC Fan Airflow.)
- For central A/C systems, install a substantially leak-free duct system or, for existing homes, hire a home energy rater and/or HVAC contractor to test the air tightness of the duct system and repair as needed. (See Duct Leakage to Outdoors; Duct Sealing and Insulation; Sealed and Insulated Flex Ducts; Sealed and Insulated Metal Ducts; Sealed and Insulated Fiber Board Ducts; Injected Spray Sealant for Existing HVAC Ducts.)
- Locate air handlers and ducts in conditioned space. (See No Ducts or Air Handlers Located in Garage.)
Evaporative Cooling
- If in a dry climate, consider a central evaporative cooling system (direct or indirect). (See Evaporative Cooling Systems; Passive and Low-Energy Cooling.)
- For emergency cooling, consider small, portable evaporative coolers. Some units operate on battery power. (See Emergency Air-Conditioning and Food Refrigeration .)
- Consider using water features inside or outside the house to create cool micro-climates. (See Evaporative Cooling Systems; Passive and Low-Energy Cooling.)
Refrigeration
- Incorporate a refrigerator, freezer, mini-fridge, or ice-maker into your emergency cooling plan. (See Emergency Air-Conditioning and Food Refrigeration.)
Earth Coupling
- Consider incorporating a full basement to provide a naturally cooler zone in the home. (See Passive and Low-Energy Cooling; High-Thermal-Mass Construction.)
- Consider using earth tubes to cool ventilation air or recirculated space air (Note: proper design and installation is critical to success with earth tubes.) (See Passive and Low-Energy Cooling.)
- Bury water supply lines deeper and insulate pipes in the house to provide cooler tap water.
Heat Pump Water Heaters
- Install a heat pump water heater and take advantage of its waste cooling. Note this could increase wintertime heating. (See Heat Pump Water Heaters; Passive and Low-Energy Cooling.)
Airflow and Night Flushing
- Utilize wind and stack effect to exhaust heat from the home, cool the skin through air movement, and cool the home through a night-flush strategy. (See Passive and Low-Energy Cooling.)
- Consider installing a whole-house exhaust ventilation fan to exhaust heat from the home, cool the skin through air movement, and cool the home through a night-flush strategy. Note this could increase wintertime heating if not properly insulated and sealed. (See Whole-House Fans; Passive and Low-Energy Cooling.)
- Install ENERGY STAR ceiling fans to cool the skin through air movement. (See Ceiling Fans (ENERGY STAR); Passive and Low-Energy Cooling.)
- Use large areas of distributed thermal mass exposed to the interior as part of a night flush strategy, particularly in drier climates with cool nighttime temperatures. (See High-Thermal-Mass Construction; Passive and Low-Energy Cooling.)
Backup Power Systems
Extreme heat events tax the power grid and can cause blackouts or brownouts throughout the heat wave area. Incorporating a backup power system such as a generator or batteries can help guard against this risk (Figure 5). Reducing energy consumption and demand when on backup power will allow a smaller system to be installed and will lengthen the amount of time the system can provide power. Even if a home is not intended to have a backup power system when first constructed, steps can be taken to facilitate the easy addition of a generator or renewable energy backup power at a later date.
For addressing extreme heat, the requirements for a backup power system are that it has enough capacity (kW) and storage (kWh, Wh, or Amp-hr) to supply the emergency cooling system for at least a few days.
Design measures that can reduce the load on a backup power system include minimizing heat gain through the measures listed above, using high-efficiency A/C and appliances, and only powering key electrical circuits or a designated cool room. Key electrical circuits may include a refrigerator, freezer, mini-fridge, icemaker, emergency portable A/C, single-room cooling, charging outlets, medical equipment outlets, a well pump, and/or other vital equipment. The electrical panel breakers for non-essential circuits can be labeled and turned off during an emergency.
Behavioral and HVAC control measures that can lower the load on a backup power system include setting the thermostat cooling set point a few degrees higher, flushing the house with night air if it is cooler than inside air, using ceiling fans instead of air-conditioning, using blinds and other shading, and keeping cooking equipment and other appliances turned off.
Passive cooling design and thermal mass construction can help homes to weather an extreme heat power outage. Passive cooling techniques can be fully functional without power. Incorporating thermal mass in the home’s construction can delay a home’s temperature increase by several hours. For short-term outages, thermal mass can help span the periods when A/C is not available.
From a broader community perspective, homes that reduce electricity demand during peak periods (generally late afternoon and early evening) can reduce the chance of grid interruptions. The combined effect of multiple homes taking such steps will have real impact on the reliability of the power system.
Most of the strategies to reduce load on a backup power system can also be used to reduce load on the grid. Additionally, HVAC controls and grid-enabled equipment can be used to automatically implement load-shifting strategies such as only cooling during non-peak times. Installing a ground-source heat pump system can also mitigate demand on the grid, as these systems are less affected by outdoor air temperatures than air source heat pumps.
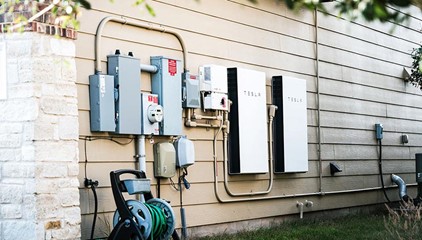
Strategies for Backup Power
- Install a generator or battery backup power (See Emergency Air-Conditioning and Food Refrigeration; Generators for Back-Up Power During Outages; PV Battery Storage for Power Outages).
- Design new homes to be renewable energy-ready (See DOE Zero Energy Ready Home PV-Ready and Solar Hot Water-Ready Checklists).
- Prioritize electrical loads to reduce draw on backup power, and label breakers on electrical panel (See Generators for Back-Up Power During Outages).
- Choose high-efficiency appliances and lighting to minimize load on backup power system.
- Incorporate thermal mass, thermal storage, and/or HVAC controls to implement load-shifting (See High-Thermal-Mass Construction).
Communications, Accessibility, and Indoor Air Quality
Addressing communications and accessibility as a design goal means considering the reality of how people with physical and/or cognitive limitations might manage an extreme heat event, particularly if there is a power outage. Strategies to address communications and accessibility can be varied and case specific. The strategies presented below are very general and primarily meant to establish basic awareness.
Indoor air quality becomes particularly important during an extreme heat event. High heat and humidity tend to aggravate existing respiratory issues. Extreme heat can also cause increased air pollution, making the issue worse. Extreme heat also often coincides with regional wildfires causing particularly low air-quality. Any measures taken by a designer to reduce stress on the respiratory system can mitigate these issues (Figure 6).
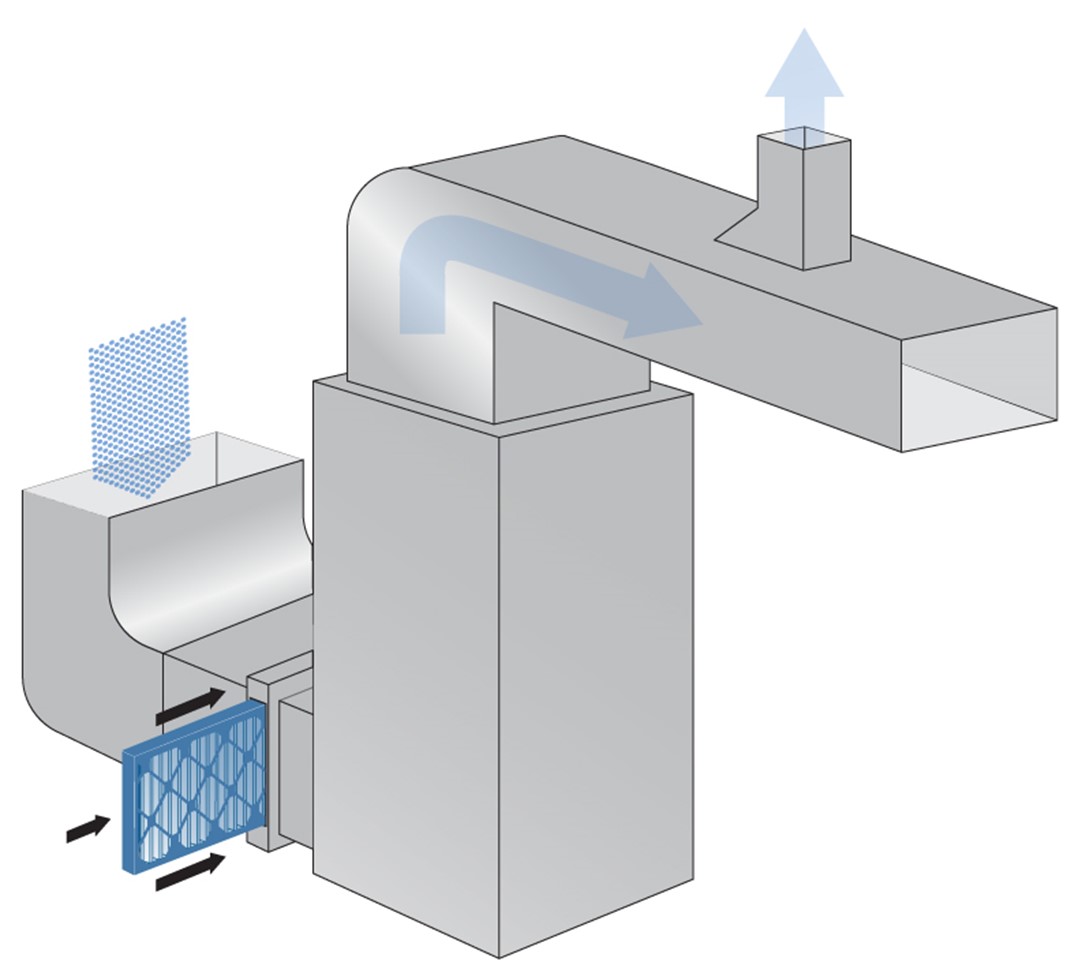
Strategies for Maintaining Communications, Accessibility, and Indoor Air Quality
- Provide a small backup power source that can keep cell phones charged for several days.
- Ensure telephone or internet is reliable.
- Ensure house-bound or immobile occupants have access to means of cooling and communication.
- Use high-MERV filters to mitigate heat-related respiratory aggravation. (See High-MERV Filters.)
Cool Rooms
A cool room is an area of the home designed and equipped to be a shelter-in-place zone during extreme heat. This approach can save money and increase the likelihood of surviving a power outage. Designing for a single room can simplify approaches which may be impractical, not climate-appropriate, or out of budget for the whole house. Even in homes which have had no intentional design toward resisting extreme heat, simply identifying ways to isolate the naturally coolest room in the house can be a life saver.
Strategies for Designing a Cool Room
- Create a designated cool room within the house, implementing any of the above strategies on a smaller scale. (See Creating a Cool Room for Extreme Heat Events.)
More Info
The following authors and organizations contributed to the content in this Guide.