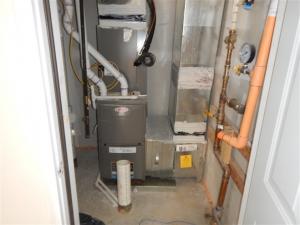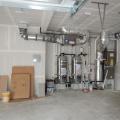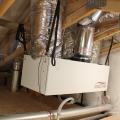Scope
Do not locate HVAC ducts or air handlers in the garage.
- Design the HVAC system to be located within the conditioned space of the home, either in a utility closet or in an air sealed conditioned attic, basement, or crawl space.
- Install all ducts and air handling equipment inside the conditioned space of the home (or in an insulated attic, basement, or crawlspace) and within the home’s air barrier to isolate the ducts from the garage environment.
- If the air handling equipment must be located in the garage, construct an insulated, air-sealed closet to enclose the equipment.
See the Compliance Tab for links to related codes and standards and voluntary federal energy-efficiency program requirements.
Description
Historically, in many parts of the country, air handling equipment and ductwork was installed inside the attached garage to preserve livable space within the home. However, this common practice can cause indoor air quality issues within the home by actively drawing contaminants from the garage environment, through the air distribution system, and into the home. Garage air contaminants such as gasoline fumes, auto exhaust fumes, paint, and other chemicals pose a health and safety risk to occupants. These contaminants must be prevented from entering the living space by ensuring a tight air barrier between the house and attached garage.
HVAC equipment and ductwork should not be located in the garage where it can act as a conduit for air movement between the garage and the house. In addition, any walls, ceiling cavities, and floor cavities separating the garage from livable space should be extensively air sealed.
Consider placement of the HVAC system in the initial design stage of the home. There are many ways to include the HVAC system within the conditioned space of the home. They can be installed in a utility closet or utility room in the home, in an unvented attic, or in an insulated and air-sealed basement or crawlspace.
If a system must be located in the garage, an insulated and air-sealed closet should be constructed to completely isolate the HVAC equipment from the garage. This closet should be equipped with a sealed and weather-stripped door with self-closing hinges that is wide enough to allow for future equipment replacement.
How to Separate Ducts and Equipment from the Garage
- During the design stage, plan for the duct system and equipment to be located inside the conditioned space of the house and not in the garage.
- Locate all ductwork and equipment within the air barrier of the home and completely isolate it from the attached garage by extensive air sealing. Do not locate equipment or ductwork in the garage, in the house-to-garage common walls, ceiling, or in the exterior walls of the garage.
- Follow and utilize all Air Conditioning Contractors of America (ACCA) Manuals J, S, D, and T protocols when designing the HVAC system. See Figure 1 for which ACCA manuals to use at which stage in the design process.
During the design stage, locate all duct runs to provide the most efficient access for installation within the home. This can be achieved in several ways: with properly sized chases, bulkheads, furred interior walls, or interior partition walls. Or, ducts can be installed in a sealed and insulated attic or crawlspace or basement.
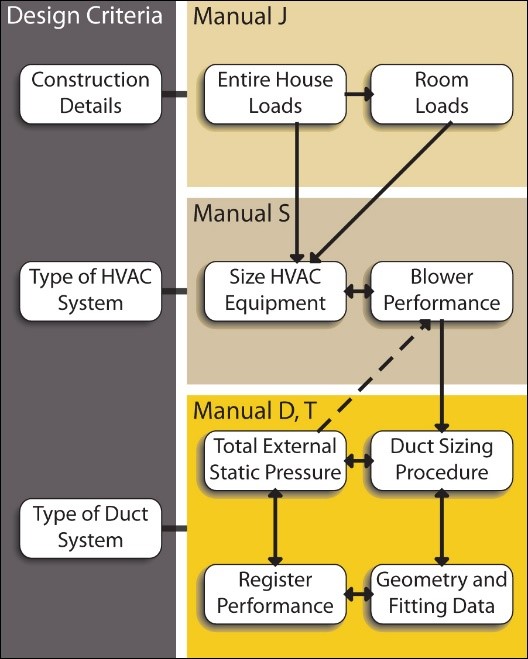
Figure 1. ACCA manuals pertaining to each stage in the HVAC design process. (Source: IBACOS.)
If equipment must be located in garages, construct a well-sealed equipment closet around the equipment. Insulate the walls, then tape and mud the drywall to create a conditioned, air-sealed room for the equipment and any attached ductwork. Work with trades to sequence the HVAC and drywalling work; some drywall may need to be installed before the HVAC equipment and some after (see Figure 2). Seal all framing bottom plates to the garage slab using a closed-cell foam “sill seal.” Weather strip the closet door to ensure no air transfer occurs between the closet and the garage. Install spring-loaded hinges that automatically close the door if it is left open. Seal all joints in the air handling equipment per manufacturer requirements. Seal all ductwork with fiberglass mesh tape and mastic paste. See Figure 3. Additional information can be found in the guides Air Seal HVAC Cabinet Seams, Air Sealing Attached Garages, Garage Rim/Band Joist Adjoining Conditioned Space, and Air Sealing Doors Adjacent to Unconditioned Space. Also see the Building America Measure Guideline report: Air Sealing Mechanical Closets in Slab-On-Grade Homes.
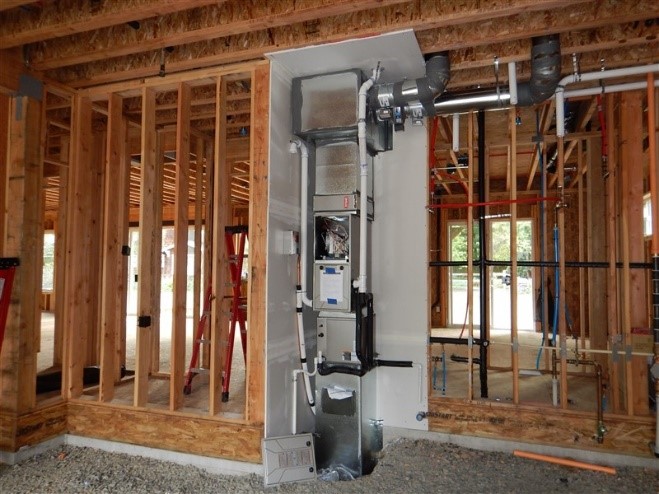
Figure 2. Some drywall is installed before the HVAC equipment and some after to ensure that HVAC equipment in the garage is completely enclosed in an air-sealed closet lined with mudded, taped drywall. (Source: IBACOS.) 
Figure 3. If HVAC equipment must be in the garage, mastic seal all seams in ducting and install the HVAC equipment in an air-sealed closet that has a weather-stripped door with spring-loaded hinges. (Source: IBACOS.) - If any natural draft or power-vented equipment (HVAC and/or water heating equipment) is located in the closet, provide sufficient combustion makeup air through a ducted outdoor air intake to prevent back-drafting of the flue gasses. Back-drafting can draw combustion by-products into the air handling equipment, which can then be distributed into the occupied space of the house, causing a health and safety hazard for the occupants.
If ductwork must be located in the garage framing, seal all joints and seams in the ductwork with mastic paste to the appropriate thickness. (See Figure 4.) Then encapsulate the ductwork and framing cavity in closed-cell spray foam to ensure the ductwork is air sealed and to provide the highest possible R-value for the ductwork. Once the spray foam is cured, drywall can be installed to finish the garage. No supply or return registers should be installed in the garage. For more information on foaming ducts, see the Building America Solution Center guide, Encapsulated Ducts. For more on sealing and insulating ducts, see the guides Sealed and Insulated Flex Ducts, Sealed and Insulated Metal Ducts, and Sealed and Insulated Fiber Board Ducts.
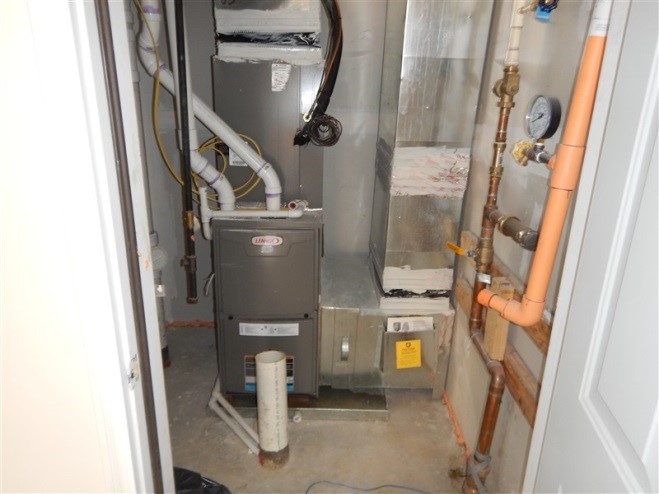
Figure 4. All seams in the HVAC equipment and ductwork are sealed with mastic; because the HVAC equipment is in the garage, it is an air-sealed closet. (Source: IBACOS.) - Install all equipment and ductwork in compliance with ACCA Standard 9, HVAC Quality Installation Verification Protocols to ensure a high-quality system installation.
Success
Design the home’s floor plan to accommodate the full HVAC system inside the conditioned space of the house, attic, basement, or crawlspace. If you are the architect, work closely with the builder and HVAC installer to design adequate floor space for this purpose. If you are the HVAC installer, look for available floor space inside the house to locate the ductwork and equipment, and make your builder aware of your concerns if no conditioned floor space is available for this purpose. If you are the builder, specify to your architect and installer to locate equipment in conditioned space and not inside the garage. If you are the homeowner, ask the builder or HVAC installer to locate your system inside the conditioned space of the home.
If ductwork must be run in garage framing, inspect to ensure that a robust air barrier is installed to isolate the ducts from the garage space. If air handling equipment must be installed in the garage space, make sure an insulated and well-sealed equipment closet has been constructed to locate the equipment, that seams in the air handling cabinet have been properly sealed, and that all interior and exterior air barriers between the garage and house are continuous and well-sealed.
Test the ducts for air tightness with a duct blower test. The air handler closet can be tested for air tightness with respect to the garage.
Climate
No climate-specific information is applicable to this guide. This information applies specifically to indoor air quality and relates to all climate zones where air handling equipment or ducts may be installed in a garage.
Training
Compliance
Retrofit
The same principle applies to retrofit as to new construction: avoid locating HVAC ductwork and air handling equipment in the garage to avoid the potential indoor air quality issues that could result from these systems pulling garage air contaminants into the house.
In a retrofit situation, if the existing equipment or ductwork is already located outside of the garage, do not move this equipment into the garage. If the equipment or ductwork is being replaced, do not locate the new components in the garage. This will ensure that no garage air is pulled from the garage into the home.
If the existing equipment and/or ductwork is currently located in the garage and is being replaced, make every effort to move the equipment into the conditioned space of the house. This could involve locating the equipment in an unused closet and running the ductwork through constructed chases or bulkheads (soffits), or building a new mechanical closet for the equipment if space is available. If the attic, basement, or crawlspace is being retrofitted to become part of the conditioned space of the house, then these spaces can be used for the equipment and ductwork. Alternately, if the space conditioning equipment is being replaced, ductless mini-split heat pumps could be used instead of a ducted system; ductless mini-split heat pumps can be much easier to locate inside the home and do not require ductwork.
If the existing equipment and/or ductwork is currently located in the garage and cannot be relocated, or is not ready to be replaced, then an insulated and air-sealed closet should be constructed around the air handling equipment to completely isolate the equipment from the garage. This closet should be equipped with a sealed and weather-stripped door with self-closing hinges that is wide enough to allow for future equipment replacement.
It is important to follow all HVAC design and installation best practices when retrofitting or replacing an existing HVAC system. The Air Conditioning Contractors of America (ACCA) provides proper design guidance in its Manuals J, S, D, and T and installation guidance in its Standard 9, HVAC Quality Installation Verification Protocols. These ACCA design and installation guidelines should be followed for the intended retrofit design of the home, to ensure that the completed HVAC system will perform properly.
How to Correctly Isolate Ducts and Equipment from the Garage
When performing a home retrofit or retrofit of the heating and cooling system, it is important to plan the duct layout and equipment location at the initial design stage of the project. HVAC equipment and ductwork must be located inside the conditioned space of the home and not located inside the garage. Ductwork should not be located in the garage framing cavities or garage exterior walls.
1. All ACCA Manuals J, S, D, and T protocols should be followed and utilized in designing the HVAC system as part of any home retrofit or HVAC system upgrade. Improvements to the energy efficiency of the home (such as insulation upgrades or air sealing) could lower the home’s heating and cooling loads, resulting in oversizing of the existing equipment and ductwork. This could require equipment replacement and/or a ductwork retrofit as part of the overall project, to properly size the HVAC system for the home. In addition, newer equipment may be more efficient and responsive than the existing equipment, and could improve the overall energy performance of the home along with providing better comfort and user satisfaction.
2. When designing the new HVAC system, all equipment and ductwork should be located inside the conditioned space of the home. This can be accomplished by locating equipment in an unused closet or by building a new mechanical closet and constructing chases or bulkheads (soffits) to locate the ductwork. If the attic, basement, or crawlspace is conditioned, or is being conditioned as part of the retrofit, the equipment and ductwork can be located in these spaces. Alternately, if new equipment is being purchased, ductless mini-split heat pumps could be used that will likely be easier to install in conditioned space and do not require ductwork.
3. If existing equipment and ductwork is currently located in the garage and cannot be relocated to inside the home, an insulated and air-sealed mechanical closet should be constructed around the equipment and attached ductwork inside the garage to isolate the equipment and ductwork from the garage space:
a. This mechanical closet should be constructed around the equipment.
b. The walls of the closet should be insulated and finished with drywall to create an enclosed, conditioned room for the equipment.
c. Extensive air sealing of the mechanical closet should be completed
i. All framing bottom plates should be sealed to the garage slab using a closed-cell-foam sill seal.
ii. The door to the equipment room should be weather stripped to ensure no air transfer and should include spring-loaded hinges to automatically close the door if it is left open.
iii. The door framing should be wide enough to accommodate future equipment replacement.
4. If HVAC air handling equipment is located in the same space as natural-draft or power-vented water heating equipment, sufficient combustion makeup air must be provided to this space to prevent back-drafting of the flue gasses. Back-drafting can draw combustion by-products into the air handling equipment, which can then be distributed into the occupied space of the house and cause a health and safety hazard for the occupants. If the equipment is located in a sealed mechanical closet, provide combustion makeup air through a ducted supply from the exterior of the home.
5. The planned retrofit must allow for structural changes within the home to include chases, bulkheads, furred walls, or interior partition walls to accommodate new ductwork and mechanical runs inside the conditioned space of the home. The Building America Solution Center provides guidance on several alternatives for locating HVAC equipment and ducts within the conditioned space of the house.
6. If the ductwork must be located in the garage framing, it is critical that all joints and seams are sealed with mastic to the appropriate thickness per manufacturer’s instructions.
a. All joints in the equipment must be sealed.
b. The ductwork and surrounding framing cavity should be encapsulated inside a robust air barrier.
For more information about removing supply vents from garages, see the U.S. Department of Energy’s Standard Work Specifications.
Additional information on HVAC equipment can be found in the following Building America Solution Center guides:
Sealed and Insulated Flex Ducts
Sealed and Insulated Metal Ducts
Mini-Split (Ductless) Heat Pumps
Strategy Guideline: Accurate Heating and Cooling Load Calculations
Strategy Guideline: HVAC Equipment Sizing
Advanced Strategy Guideline: Air Distribution Basics and Duct Design
More
More Info.
Access to some references may require purchase from the publisher. While we continually update our database, links may have changed since posting. Please contact our webmaster if you find broken links.
The following authors and organizations contributed to the content in this Guide.
IBACOS, Inc., lead for the IBACOS team, a DOE Building America Research Team.
Sales
HVAC Ducts In Conditioned Space =
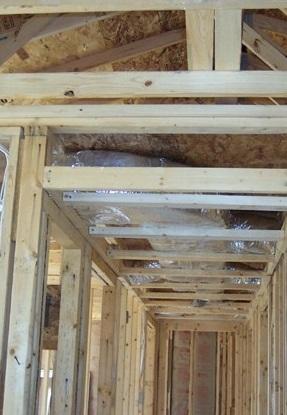
Heating and cooling equipment and ducts are often located in uninsulated attics and crawlspaces where humidity and temperature extremes can prematurely age the equipment and encourage unwanted heat loss or heat gain to the conditioned air traveling through the ducts. If the ducts are not tightly air sealed, conditioned air can escape from the ducts, resulting in energy loss and potential moisture damage, or unfiltered attic or crawlspace air can be drawn into the ducts and distributed throughout the home. Interior comfort delivery systems with the air handler and ducts located inside the conditioned environment of the home minimize the effects of duct leakage. Any conditioned air that does leak from the ducts leaks into the conditioned areas of the home. This saves money by ensuring conditioned air produced by the comfort equipment is not wasted in places like the attic or crawlspace.
