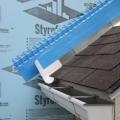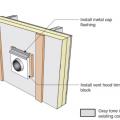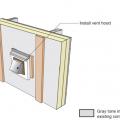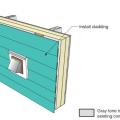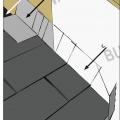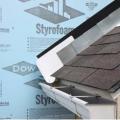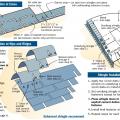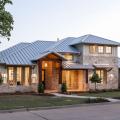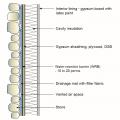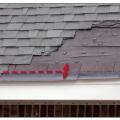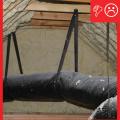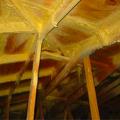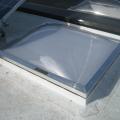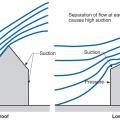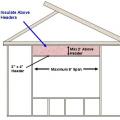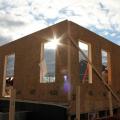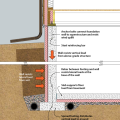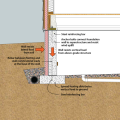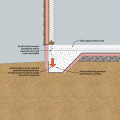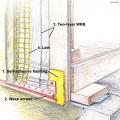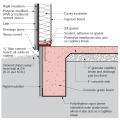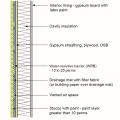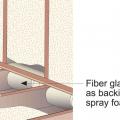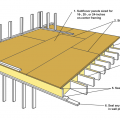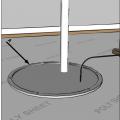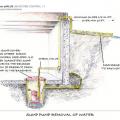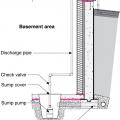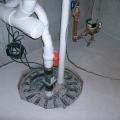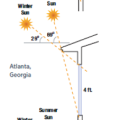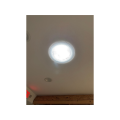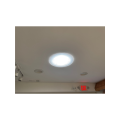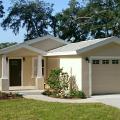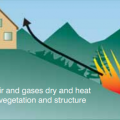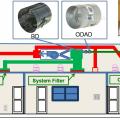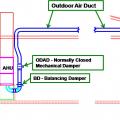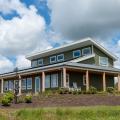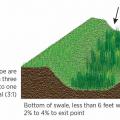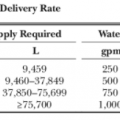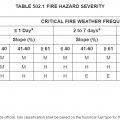Showing results 3351 - 3400 of 4973
Step 6. Install vent hood trim block, metal cap flashing; seal top edge of flashing with sheathing tape.
Step 8. Attach the new cladding to the furring strips over the rigid foam for the exterior wall retrofit.
Step and kick-out flashing at all roof-wall intersections extending ≥ 4 in. on wall surface above roof deck and integrated with drainage plane above
Step and kickout flashing should be installed at all roof-wall intersections to protect the wall and divert rainwater runoff into a gutter.
Sterling Brook Homes built this custom home in the hot-humid climate in Double Oak, TX, and certified it to DOE Zero Energy Ready Home specifications in 2014.
Stone cladding system with a drainage mat provides a small, vented gap (≤ ¾ inch), over a water-resistant barrier house wrap that has a perm rating of 10 to 20 perms so it can serve as a vapor throttle.
Stone mulch provides a pervious walking surface while retaining moisture and minimizing erosion.
Storm-blown shingles reveal that the starter strip was incorrectly installed; rather than cutting off the tabs of the starter, the starter was rotated 180 degrees (right arrow) so the exposed portion of the first course of shingles (left arrow) was...
Straps are spaced too far apart causing the straps to compress the duct under its own weight
Streetscape Development built this custom home in the cold climate in Libertyville, IL, and certified it to DOE Zero Energy Ready Home specifications in 2013.
Strengthen an existing roof by applying two-part spray-applied polyurethane foam adhesive to all sheathing and framing joints from the underside of the roof
Strips of roofing membrane are used to flash around a skylight on a flat roof retrofit
Strong wind passing over a sloped roof cause positive pressure on windward side and negative pressure on leeward side and at vortices above windward eave
Structural insulated panels offer a continuous layer of thermal protection and draft resistance around the home and come from the factory precut for fast assembly.
Structural insulated panels provide a continuous layer of insulation sandwiched between two continuous layers of OSB for thermal protection and sturdy construction.
Stucco is installed over rigid insulation, which is installed over a drainage plane consisting of a drainage gap and building wrap layer over the sheathing
Stucco wall assembly with a drainage mat providing a small vented gap (experience has shown that ≤ 3/8 inch is effective), and a water-resistant barrier house wrap serving as a vapor throttle.
Stuff cavities under kneewalls with rolls of fiberglass batt and spray foam in place
Sun angles vary by latitude, season, and time of day. Sun angles shown here are calculated for noon on June 21 and December 21.
Sun paths through the sky in winter, spring, summer, and fall show that a home receives the most sun from the south in the winter and from the east/west in the summer
Sunroc Builders built this affordable home in the hot-humid climate in Lakeland, FL, and certified it to DOE Zero Energy Ready Home specifications in 2016.
Sunroc Builders built this affordable home performance hot-humid climate in Winter Haven, FL, and certified it to DOE Zero Energy Ready Home specifications in 2015.
Super-heated air and gases from wildfires will dry and heat the fuel, both vegetation and structures, in the path of the oncoming, uphill-moving fire.
Supply-only ventilation with a fresh air intake ducted to the return side of a horizontal air handler unit located in the attic
Supply-only ventilation with a fresh air intake ducted to the return side of a vertical air handler unit located in the house
Sustainable 9 Design + Build built this custom for buyer home in the cold climate in Edina, MN, and certified it to DOE Zero Energy Ready Home specifications in 2019.
Sustainable Nine built this custom for buyer home in the cold climate in Cooperstown, NY, and certified it to DOE Zero Energy Ready Home specifications in 2020.
Sustainable Nine built this custom for buyer home in the marine climate in Everson, WA, and certified it to DOE Zero Energy Ready Home specifications in 2020.
Swales are trapezoidal channels dug to receive storm-water overflow, with specific vegetation planted to improve aesthetics, filter stormwater runoff, and prevent erosion.
Swales are troughs that collect site stormwater and filter it with vegetation, soil, and gravel layers.
Table 2 Passive Cooling
