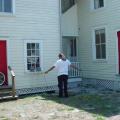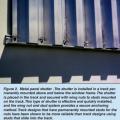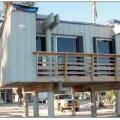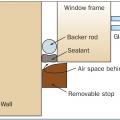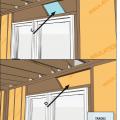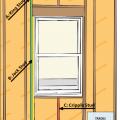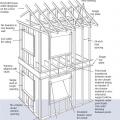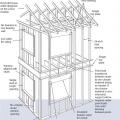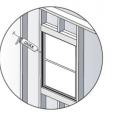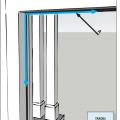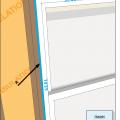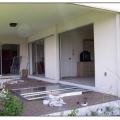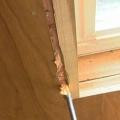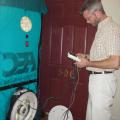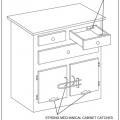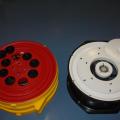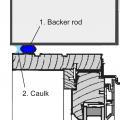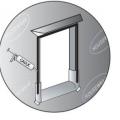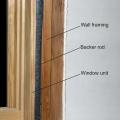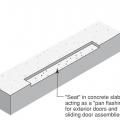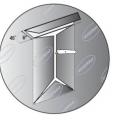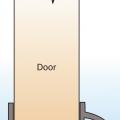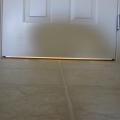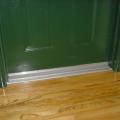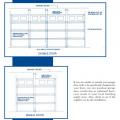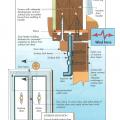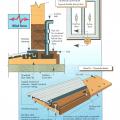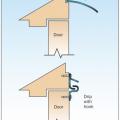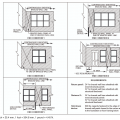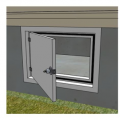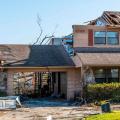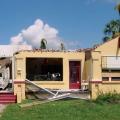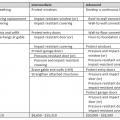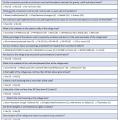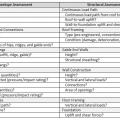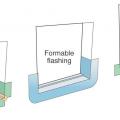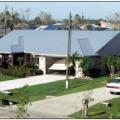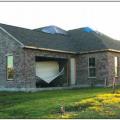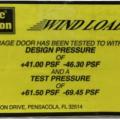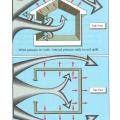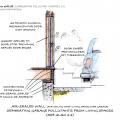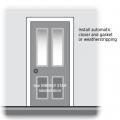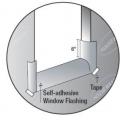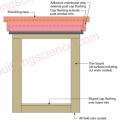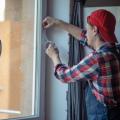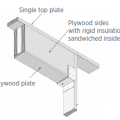Showing results 1 - 50 of 111
A home is tested at two points for enclosure air leakage
A metal storm panel is installed in a track permanently mounted above and below the window frame and secured with wing nuts to studs mounted on the track.
Accordion-type hurricane shutters protect sliding glass doors from high winds and wind-borne debris.
Air seal door and window rough openings with backer rod, caulk, or nonexpanding foam
Anchorage failure in sliding glass doors due to negative pressures from hurricane force winds.
Blower door tests can be an important part of a home energy assessment to check for comfort improvements
Calibrated blower door fans are used for envelope leakage testing
Closed-cell backer rod is installed for air-sealing window and door rough openings.
Door undercuts are commonly used to provide a return air pathway from rooms with closed doors
Doors to individual units in a multifamily building are separated from corridors using weatherstripping and airtight door sweeps.
Drip flashing at the door head and drip flashing with hook at the head help to keep out wind-driven rain.
End conditions for braced wall lines with continuous sheathing, Figure R602.10.7 in the IRC
Failure of a garage door due to pressure differences under hurricane force wind conditions resulting in damage to the house.
Failure of Roof Structure from Pressurization Due to Window Failure During a Hurricane.
Hurricane force winds that breach external windows and doors can then cause failure of the entire building due to internal pressures on walls and roof.
In areas prone to high winds and hurricanes, double vertical “jack trim” and horizontal “header” and “sill” studs are recommended on all sides of window and door openings.
Install a self-closing door with weatherstripping and thoroughly air-seal the shared house-garage walls to help keep automobile exhaust and other pollutants out of the home.
Install an ENERGY STAR labeled insulated door with an automatic closer. Weather strip the door frame
Install insulating foam sheathing and tape all seams to serve as a continuous drainage plane behind the home’s cladding.
Instead of solid timber headers over windows, insulated headers can be used consisting of prefabricated structural insulated panels or site-fabricated with two sheets of plywood sandwiching a layer of rigid foam.
