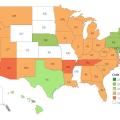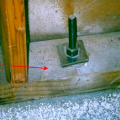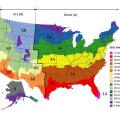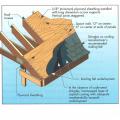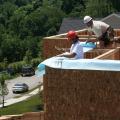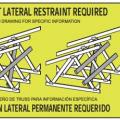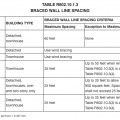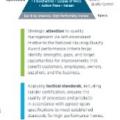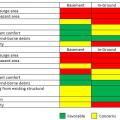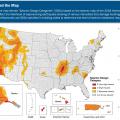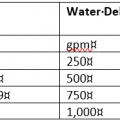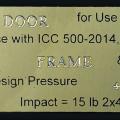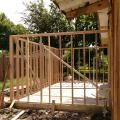Showing results 1 - 21 of 21
DOE's Building Energy Codes Program tracks the status of state energy code adoption and state equivalency to various versions of the International Energy Conservation Code.
Anchor bolts should be at least 1/2-inch diameter and should be embedded at least 7 inches into the foundation, spaced not more than 6 feet apart, and between 3.5 and 12 inches from each end of the sill plates.
Composition shingle roofing system showing sheathing and hot-mopped underlayment
Contractors install gasket between the second-story top plate and the rim joist to air seal at this wall to attic transition (Source: S&A Homes).
Example of a truss bracing requirement tag that some truss manufactures place strategically onto the truss to remind installers
Ground Snow Loads for the United States (western), from 2021 IRC, Figure R301.2 (3)
Right – Retrofit Specification for installing roof sheathing an 18-inch gable end overhang
Seismic Map of the 2018 International Residential Code adapted by FEMA to show Seismic Design Categories in color
The Minimum Water Delivery Rates for Various Water Supply Amounts for Residential Fire Suppression Cisterns, as given in Table 4.6.1 in NFPA 1142
The third-party energy ratings required for certification to programs like the DOE Zero Energy Ready Home Program and EPA's Energy Star program can provide homeowners with assurance of objective verification of energy efficiency claims.
When adding an addition to an existing home, the new construction must meet current code.
