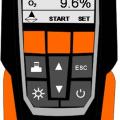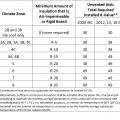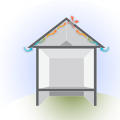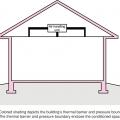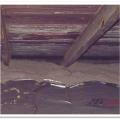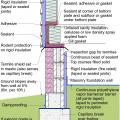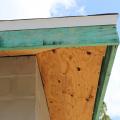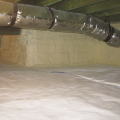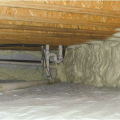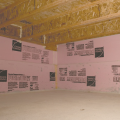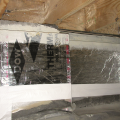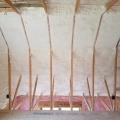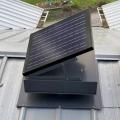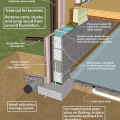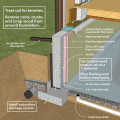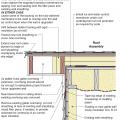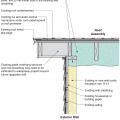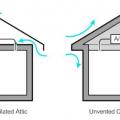Showing results 1 - 22 of 22
A portable CO monitor is used to test for ambient CO near a ventless combustion fireplace
A typical Las Vegas hot-dry climate home made of wood frame construction and insulated with R-25 expanded polystyrene externally over a drainage plane, with an unvented wood frame insulated attic and roof assembly.
Air-Impermeable Insulation for Condensation Control in Unvented Attics, per IRC Table 806.5.
Attic ventilation fans exhaust hot air from the attic while replacing it with cooler air from the outside through intake vents
Mold on the sheathing in this attic occurred after attic ventilation was increased
Pest proofing of this unvented crawlspace includes a metal termite shield that extends out from the sill plate, metal flashing wrapping the bottom of exterior rigid foam, and a termite inspection gap above interior rigid foam.
Right - An unvented attic with no soffit vents, borate-treated fascia board, metal drip edge, and concrete block construction on this south Florida home help make it resistant to hurricanes, pests, and wind-born wildfire embers.
Right - Spray foam covers the walls and a sealed vapor retarder lines the floor of this unvented crawl space.
Right - Spray foam insulates and air-seals the stone walls of this unvented crawlspace.
Right - This unvented crawlspace is insulated along interior walls with rigid foam and air-sealed by covering the floor with vapor retarder that is sealed to the rigid foam which is taped at the seams.
Right - This unvented crawlspace is insulated along the walls and between the floor joists with 2-inch foil-faced polyisocyanurate; a termite inspection gap is visible above of the wall insulation and below the band joist.
This solar powered attic fan runs when the sun is shining and does not draw any power from the home’s electrical system
Unvented concrete masonry unit crawl space with exterior insulation - designed for termite resistance in moderately infested areas
Unvented crawl space with interior insulation - designed for termite resistance in heavily infested areas
Unvented roof assembly at eave retrofitted with rigid foam, spray foam, and a fully adhered membrane seal at the top of wall-to-roof transition
Unvented roof assembly at eave retrofitted with rigid foam, spray foam, and taped top edge of existing house wrap or building paper
Unvented roof assembly at rake retrofitted with a filler piece and taped top edge of existing house wrap or building paper to seal the top of wall-to-roof transition
Unvented roof assembly at rake retrofitted with spray foam installed along the underside of the roof deck and extended to the rake edge to insulate and air seal the attic
