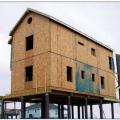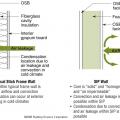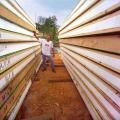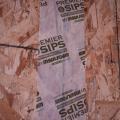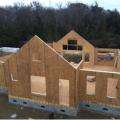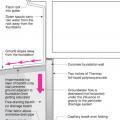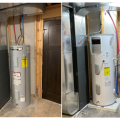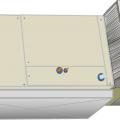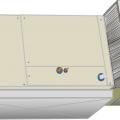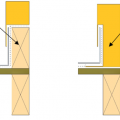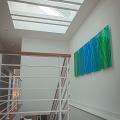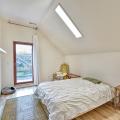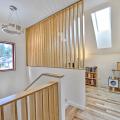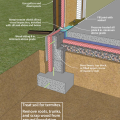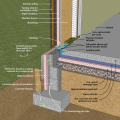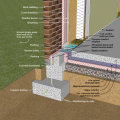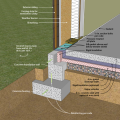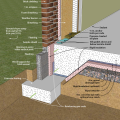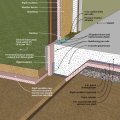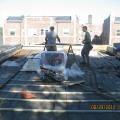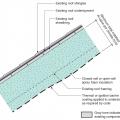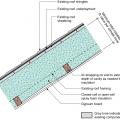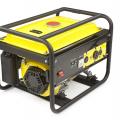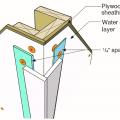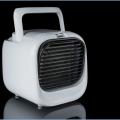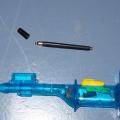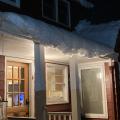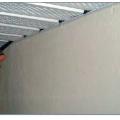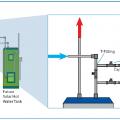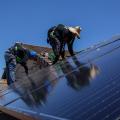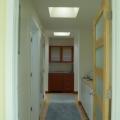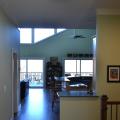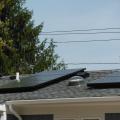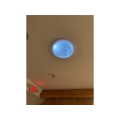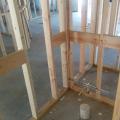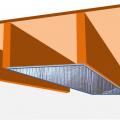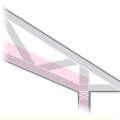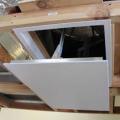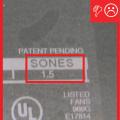Showing results 3251 - 3300 of 4973
Single framed wall converted to double wall and insulated with open-cell spray foam
SIP homes built in coastal locations should be constructed so that the lowest level is well above the BFE.
SIP panel walls are less susceptible to air leakage and convection issues than stick-built walls
SIP panels should be stacked high, dry, and flat
SIP wall and roof panels can be sealed at all seams with a tenacious air sealing tape.
SIP walls do not require interior walls or trusses for support, providing for open interiors.
Size comparison between two 50-gallon water heaters: a traditional electric-resistance-only water heater on the left and a heat pump water heater on the right
Size the filter box for the appropriate filter, according to ACCA Manual D, taking into account pressure drop across the system.
Sleepers (tapered wood furring strips) are installed over the existing board sheathing to slope the new sheathing toward the drain in this flat roof retrofit
Sloped roof with cavity spray foam insulation sprayed on underside of roof deck and covered with sprayed-on thermal or ignition barrier coating.
Sloped roof with cavity spray foam insulation, strapping, and gypsum board thermal barrier
Small spacer strips consisting of ¼-inch plastic strips provide a drainage gap behind wall cladding with a gap that is too small to pose a fire risk from embers entering the gap.
Small, battery-powered evaporative coolers can be appropriate for personal cooling in arid climates (only)
Smoke generators are used to identify air leakage sites during depressurization testing
Soffits can be secured by caulking to the wall, sealing between each soffit panel and the wall channel, and screwing the wall channel to the soffit panels.
Soil types include sand, silt, and clay- the more sand, the more quickly the soil drains.
Solar electric panels provide electricity for the home and an electric car charging station.
Solar panels can be hooked up to batteries to provide emergency power during outages and to help meet daily power needs after the sun goes down
Solar tubes are installed in the hallway to bring sunlight into the interior of the home.
Solar tubes pop up above the roof’s surface to draw sunlight into the home’s interior.
Solar-powered LED lights installed inside this sun tunnel (or solar tube) provides light at night alongside daylight provided by the sun tunnel during the day, thus reducing the need for electric light.
Solid wood blocking was installed in the walls to accommodate future grab bars in both bathrooms.
Some builders create pan joists by attaching a solid sheet good to the bottom of a floor joist to create a return air pathway
Some builders use cantilevered trusses to get full height insulation over the exterior wall.
Some radiators are behind covers so the cover must be removed to identify the air vent
Some species of native prairie plants have much deeper root systems than Kentucky blue grass, increasing the ability of those plants to retain and filter stormwater
Some whole-house fans are equipped with an automatic drop-down cover to provide an air seal at the ceiling level when the fan is not in use
Some whole-house fans use an automatic insulated cover achieve high R-values when the fan is not in use

