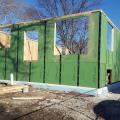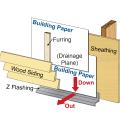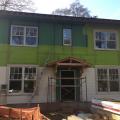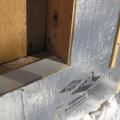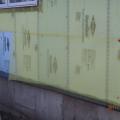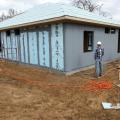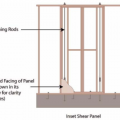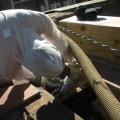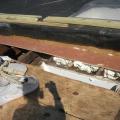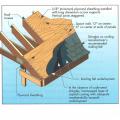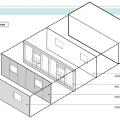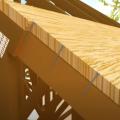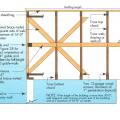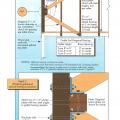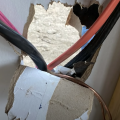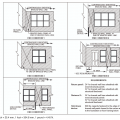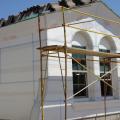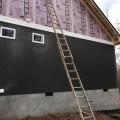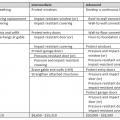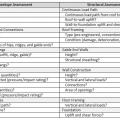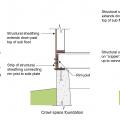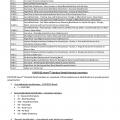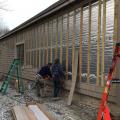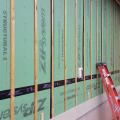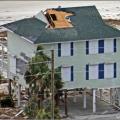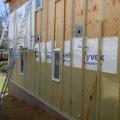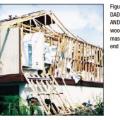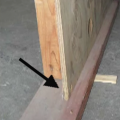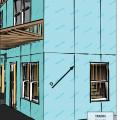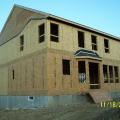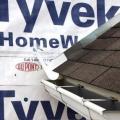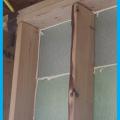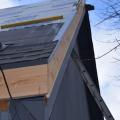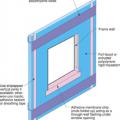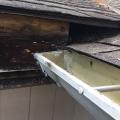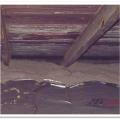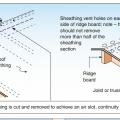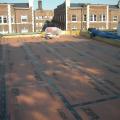Showing results 1 - 50 of 192
A coated OSB product with taped seams covers the walls to serve as both sheathing and weather-resistant barrier.
A drainage plane is created behind lap siding by installing furring strips on the exterior walls over house wrap which is overlapped and taped at all seams to serve as an air and water barrier.
A mesh plastic rainscreen product separates the coated OSB from the siding, providing a drainage space and ventilation gap.
A piece of siding is used as sill extension and to provide slope in the opening for the window, which is deeper because exterior rigid foam has been added
A plastic mesh rain screen is installed over the rigid foam to provide an air gap behind the exterior cladding allowing for drainage and drying.
A strip of OSB sheathing is installed along the perimeter when retrofitting a flat roof with a parapet
A wall assembly approved for use in the wildland-urban interface has 5/8-inch type X gypsum installed exterior of the wood sheathing and an exterior covering or siding that has a 1-hour fire-resistance rating
A water-resistant membrane that takes the place of house wrap is sprayed is painted over seams and window framing then sprayed over the entire wall to provide a weather-resistant air barrier.
An exterior wall braced using the let-in-bracing (LIB) method with no exterior sheathing
An Inset Shear Panel constructed with 2x4 dimensional lumber installed into a 2x6 stud bay
Builders in hot climates may uses a radiant barrier product that comes adhered to the underside of the roof sheathing to reduce solar heat gain into the home.
Closed-cell foam is sprayed into roof cavities along the masonry parapet wall to form a continuous air barrier between the wall and the sheathing of the flat roof
Closed-cell spray foam fills the roof joist cavities forming an air barrier between the masonry parapet wall and the roof sheathing
Composition shingle roofing system showing sheathing and hot-mopped underlayment
Durability concerns on a house continuously sheathed with a proprietary fiber structural panel used as bracing. Photo 1 of 2.
Durability concerns on a house continuously sheathed with a proprietary fiber structural panel used as bracing. Photo 2 of 2.
End conditions for braced wall lines with continuous sheathing, Figure R602.10.7 in the IRC
Expanded polystyrene insulation is installed with joints taped and lath attached in preparation for the application of stucco
Extruded polystyrene (XPS) rigid foam is taped at the seams to provides a continuous air and weather-resistant barrier so no house wrap is needed; it also provides a continuous layer of insulation.
Flashing is installed above the foundation wall before installing the siding. Seams in sheathing are sealed with tape and caulk, while nail holes are sealed with caulk.
Flat roof with cavity spray foam plus loose-fill insulation and gypsum board thermal barrier.
For seismic resistance in basement, crawlspace, and crawlspace “cripple” wall foundations, connect the plywood or OSB sheathing to the wall framing, rim joist, and sill plate and anchor bolt the sill plate to the foundation
Furring strips are installed over a foil-faced rigid foam sheathing to provide a drainage plane and ventilation gap behind siding.
Furring strips provide a ventilation gap between the coated OSB sheathing and the fiber cement siding.
High winds pulled the asphalt shingles and sheathing panels off this coastal home, although storm shutters protected the windows
Holes in the exterior walls are flashed and flashing is integrated with housewrap before installing rigid mineral wool insulation.
Improper continuous load path design lacking bracing results in the failure of gable end walls under high wind conditions.
Incorrectly done seismic retrofit, the plywood sheathing is not nailed to the mud sill and therefore it is not providing any shear strength
Install continuous rigid foam insulation or insulated siding to help reduce thermal bridging through wood- or metal-framed exterior walls.
Install the house wrap. Cut house wrap to fit over diverter and tape top of cut wrap
Insulating sheathing is installed on exterior of an existing framed wall with water control between existing sheathing and insulating sheathing
Integrate pre-formed vent pipe flashing, shingle-fashion, with roofing underlayment and shingles
Lay out the rigid foam sheathing joints so they do not align with the window and door edges
Missing step flashing and kickout flashing caused rotting of wall and roof sheathing, fascia, framing, and plywood cover below the eave at this complicated roof juncture.
Mold on the sheathing in this attic occurred after attic ventilation was increased
Nailing and ridge ventilation for roof sheathing used as a structural diaphragm in high-wind and seismic hazard areas.
New coated OSB roof sheathing is installed over the existing sheathing of the flat roof and taped at the seams to provide a continuous air barrier
