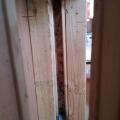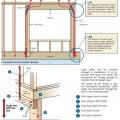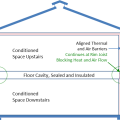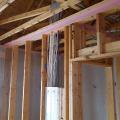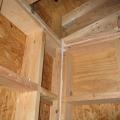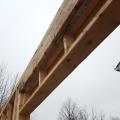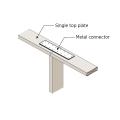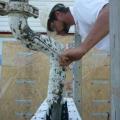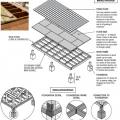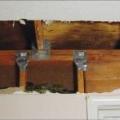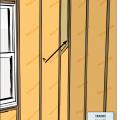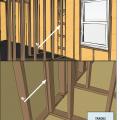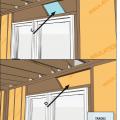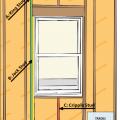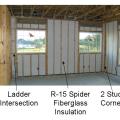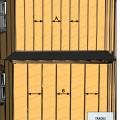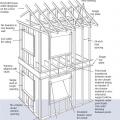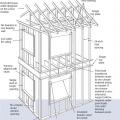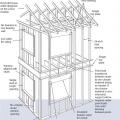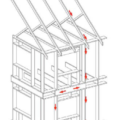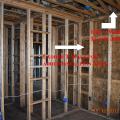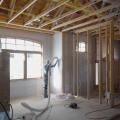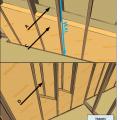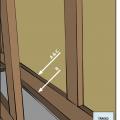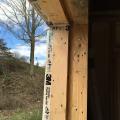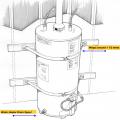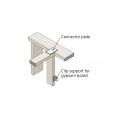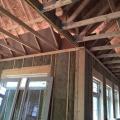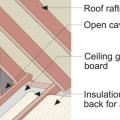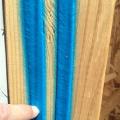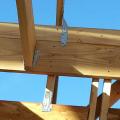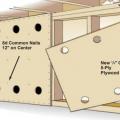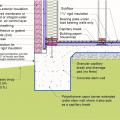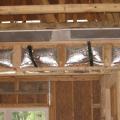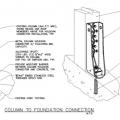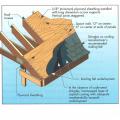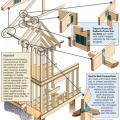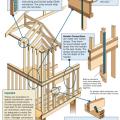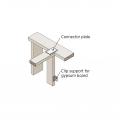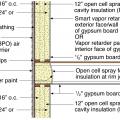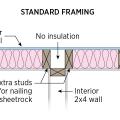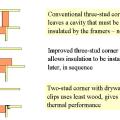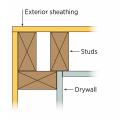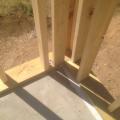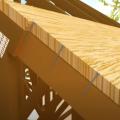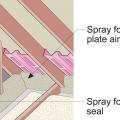Showing results 1 - 50 of 354
Example of the advanced framing technique, double-stud wall cavity, which will later be filled with blown insulation
A continuous load path uses structural connections to transfer horizontal and vertical loads from the roof to the foundation to help keep the building intact in high-wind and seismic events
A floor cavity between the first and second floor can provide a conditioned space for HVAC ducts if the rim joists are insulated and air sealed, if sufficient space is available, and if open-web floor joists are used
A foam gasket is installed along the top plates before installing drywall as an air-sealing step to help achieve a quieter, draft-free home.
A large bead of caulk is installed on the interior surface of the wall top and bottom plates to provide an air sealing gasket between the framing and the dry wall.
A layer of rigid foam is sandwiched between two layers of 2x8 lumber in this insulated header over a window.
A raised wood pier foundation can raise the subfloor above the design flood elevation.
A water heater is anchored to 2 x 4 wood blocking that is attached to the wall studs.
Add metal connectors to strengthen framing connections in an existing wall from inside the home by removing drywall.
Advanced framing details include corners that are constructed with fewer studs or studs aligned so that insulation can be installed in the corner.
Advanced framing details include framing aligned to allow for insulation at interior-exterior wall intersections.
Advanced framing details include open headers and reduced framing around windows and two-stud corners to allow more room for insulation in the wall cavities while reducing lumber costs.
Advanced framing details include using the minimum amount of wall studs permitted by code.
Advanced framing details throughout house limit use of lumber and makes space for bonus insulation.
Advanced framing techniques include constructing on a 2-foot grid where wall studs are placed 24 inches on center and aligned with roof and floor trusses for a continuous load path from roof to foundation.
Advanced framing techniques including 2x6 walls spaced at 24 inches on center and ladder blocking at wall intersections allow more space for insulation in the wall cavities while open-web floor joists provide space between floors for ducting.
After spraying the 2x6 wall cavities with 2 inches (R-13) of closed-cell spray foam, the walls are covered with netting and an additional 3.5 inches of fiberglass (R-13) is blown in.
Air seal and insulate double-walls that are half-height or full-height walls used as architectural features in homes.
Air seal the common wall between units in a multifamily structure to minimize air leakage.
An indoor water heater should be secured to the wall’s studs to prevent it from moving or tipping over in the event of an earthquake
Angle support framing is added to brace a long gable overhang constructed using the ladder framing method.
Attach the interior 2x4 wall to the exterior wall top plate with a flat metal connector plate
Baffles will keep insulation out of the soffit vents and wind out of the insulation in this vented attic.
Balloon-framed walls have no top plate to prevent air flow into wall cavity
Before installing drywall, contractors install two beads of a sprayer-applied elastomeric sealant along framing and top plates to forma a flexible, air-tight seal between the framing and dry wall.
Bolted metal hurricane strapping ties the roofing to the framing and the framing to the foundation walls for resistance to high winds.
Braced cripple wall construction in crawlspace anchored to framing and foundation
Brick veneer framed wall supported by a concrete slab-on-grade foundation with a turn-down footing insulated on its top surface, showing anchorage of the wall to the foundation for seismic resistance
Closed-cell spray foam insulation is added to the wall cavities of an existing exterior wall
Composition shingle roofing system showing sheathing and hot-mopped underlayment
Connecting hardware helps tie the roof to the walls to ensure a continuous load path to improve a building’s resistance to high winds, floods, and earthquakes.
Connecting hardware helps tie the walls to the top plates and rim joists to ensure a continuous load path to improve a building’s resistance to high winds, floods, and earthquakes.
Construct a double wall consisting of two framed walls forming a wide wall cavity for more insulation in the home’s exterior walls.
Conventional three-stud corner leaves a cavity that must be insulated by the framers—not good.
Conventional three-stud corners leave a cavity that must be insulated by the framers—not good
