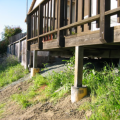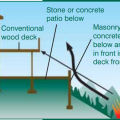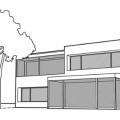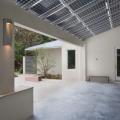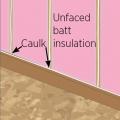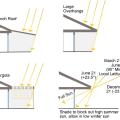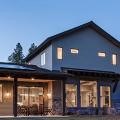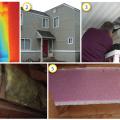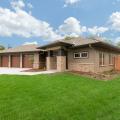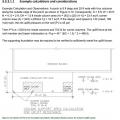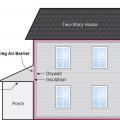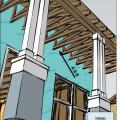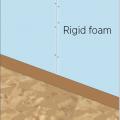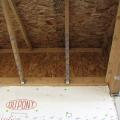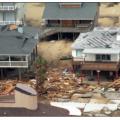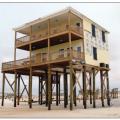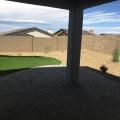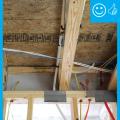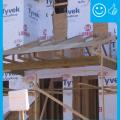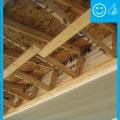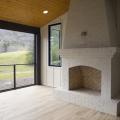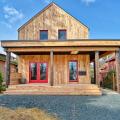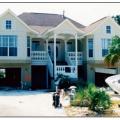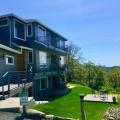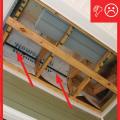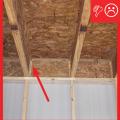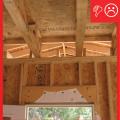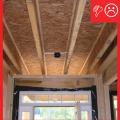Showing results 1 - 32 of 32
A deck or other attached structure located at the top of a slope with vegetation underneath is at high risk of ignition during a wildfire
A patio and wall constructed of noncombustible concrete, stone, or brick helps to deflect heat and protect the deck and house from approaching wildfires.
A screened-in porch will protect windows from rain, provide shade, and allow more airflow through windows than window screens would
An array of 13.4 kW of solar panels form a waterproof roof for this porch that allows 15% of sunlight to filter through while the dual-surface panels produce power from the top and from any sunlight reflected up onto their lower surface.
Architectural shading can include large eaves, a porch roof, a well-designed pergola, or other building elements
Awnings, overhangs, and porches shield windows and doors from sun, rain, and snow in this sunny mountain locale.
Collage showing air leak in existing porch wall with no air barrier and how air barrier was installed
Deep overhangs and a covered front porch provide solar window shading from high summer sun and help keep the entryway snow-free in winter.
Example sketch of porch for calculations showing tributary areas for column uplift loads
In two-story homes, the air barrier separating the wall insulation from the porch attic is sometimes missing
Install a rigid air barrier to separate the porch attic from the conditioned space.
Install the exterior wall sheathing to extend to or beyond the porch roof rafters
Insulate the porch-attic wall making sure the insulation fully aligns with the inside wall sheathing
Porches and decks appear to be structurally sound after a hurricane despite damage to other portions of the houses.
Right - This house has key features to block heat such as such as tree shading for the west wall and roof, minimized west-facing windows, and a porch roof, floor, and wing walls creating deep architectural overhangs and fins to shade south-facing windows
Right – A deep porch provides shade and keeps sun off sliding glass doors in this Arizona home while artificial turf and xeriscaping minimize irrigation usage.
Right – Air barrier and penetrations sealed between porch attic and conditioned space
Right – Bug screening keeps out insects and pests, allowing homeowners to enjoy the porch year round.
Right – This second-story deck also serves as a deep overhang to protect the entry door from weather
These wildfire-resistant decks have a solid decking surface, metal railings, and the underside timber supports are covered with flame-resistant fiber cement board; also the decking is set back from the vegetated slope.
