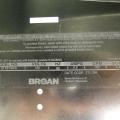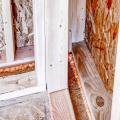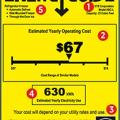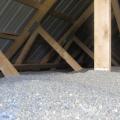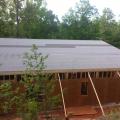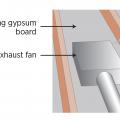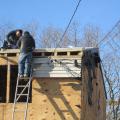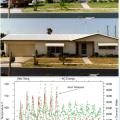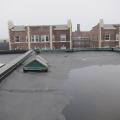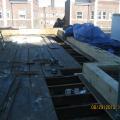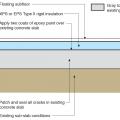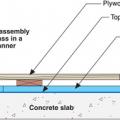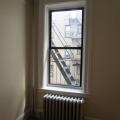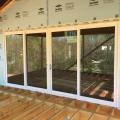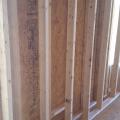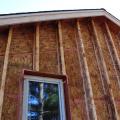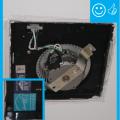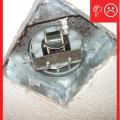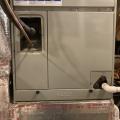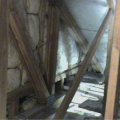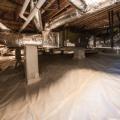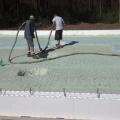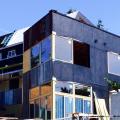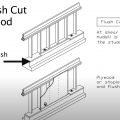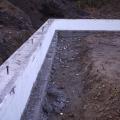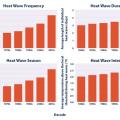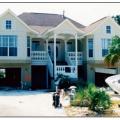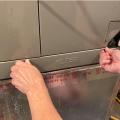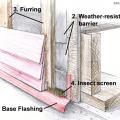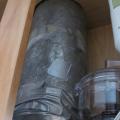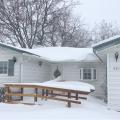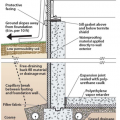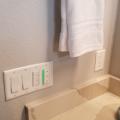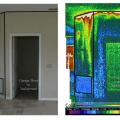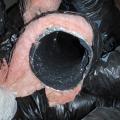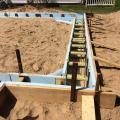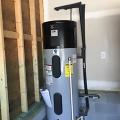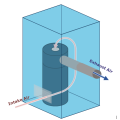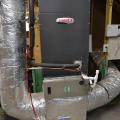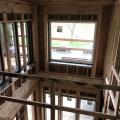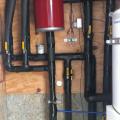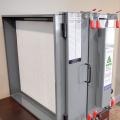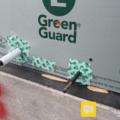Showing results 3551 - 3600 of 4973
The ENERGY STAR logo indicates products that have been verified to meet energy efficiency and performance criteria.
The ENERGY STAR logo on the manufacturer’s label indicates this is an ENERGY STAR qualifying exhaust fan
The energy-saving double wall construction uses two side-by-side stud walls, providing an extra-thick wall cavity that can be filled with more than twice as much insulation as a 2x6 wall.
The EnergyGuide label for this refrigerator shows that it is estimated to use 630 kWh/yr (approximately 1.7 kWh per day) based on a standard test procedure
The enhanced comfort attic insulation consists of an ultra-efficient 25-inch-thick layer of blown cellulose providing a substantial R-90 insulation value.
The entire roof of the home is covered with an ice-and-water shield to help protect against moisture damage.
The exhaust fan housing may have holes that allow conditioned air to leak into the attic
The existing 2x8 roof rafters were topped with OSB; two layers of 2-inch rigid foam; plywood; ice and water shield at rakes, eaves, and valleys; underlayment; and fiberglass shingles, plus 6 inches of open-cell foam under the decking.
The existing dark tile roof on this home (top photo) was covered with a light -colored coating on day 6 (middle photo), resulting in a significant reduction in attic temperature and cooling energy consumption (bottom)
The existing flat roof before removal of membrane shows lack of slope allowing water to pool on the surface
The existing sheathing boards are removed near the perimeter of the flat roof and pressure-treated plywood is installed at the vertical face of the parapet
The existing slab is retrofitted by coating with epoxy paint, then installing rigid foam insulation and a floating subfloor.
The existing slab is retrofitted with epoxy paint, rigid foam insulation, sleepers (furring strips), and subfloor.
The exposed riser shown here also supplies the radiator. A short pipe runs under the floor to the hand valve.
The exterior of the home is wrapped in a continuous layer of rigid foam with all seams taped to provide a thermal, air, and moisture barrier and serve as a drainage plane, eliminating the need for house wrap.
The exterior walls are double walls consisting of two 2x4 stud walls set 3 inches apart to form a 10-inch-thick wall cavity that is filled with blown-in fiberglass to provide a continuous R-40 blanket of insulation around the home.
The exterior walls of this home consist of two wall cavities: a 2x6 wall with plywood sheathing plus 8-inch I-joists sheathed with engineered wood; both cavities are dense-packed with cellulose for R-60 total.
The filter access panel on this vertical upflow air handler is located between the return ductwork below and the coils above.
The flat retrofit foundation plate is used to connect the concrete foundation to the sill plate from the exterior of the building as part of a seismic retrofit
The floor cavities under this attic kneewall are completely open to the unconditioned attic space and a prime target for wind washing
The floor of the sealed insulated crawlspace is covered with a heavy plastic vapor-barrier sheathing that is taped at all seams and around the foundation piers to prevent water vapor from moving into the crawlspace.
The floor slab is completely insulated with ICF foundation walls and R-20 (3 inches) of closed-cell foam that is sprayed directly onto the ground before pouring the slab.
The fluid-applied asphalt coating provides a weather-resistant, moisture resistant layer around the house, serving as a continuous drainage plane and flashing for window and door openings.
The flush cut method for seismic retrofit bracing of a cripple wall allows the plywood sheathing to be attached directly to both the cripple studs and the notched section of the mudsill
The foam-filled concrete block walls are lined on the interior side with foil-faced rigid foam then topped with furring strips for attaching drywall.
The foil-faced insulation behind this fireplace provides an air barrier and thermal shield.
The foundation walls are ICF block providing two continuous layers (R-23) of insulation around the slab, which will sit on an additional 4 inches (R-20) of low-VOC EPS foam.
The frequency, duration, and intensity of extreme heat events have increased every decade since the 1960s
The furnace filter slot cover should fit tightly to minimize air leakage but it should not be taped or caulked to enable frequent filter replacements.
The furring strips that provide a drainage gap behind the lap siding are wrapped with ≤ 1/8-inch screen at the top and bottom of the wall to keep out bugs and burning embers.
The gap around this kitchen exhaust duct represents a significant source of air leakage to the unconditioned attic
The geometry of this roof encouraged drifting of snow leading to heavy accumulation between the gables
The goal of foundation moisture management is to construct the basement, crawlspace, or slab in a way that keeps moisture from getting in in the first place
The green framing is lumber that was pressure treated with borate to increase its resistance to termites, mold, and moisture
The green-lit panel next to the fan and light switches is an indoor air quality sensor that will automatically turn on the exhaust fan if it detects a rise in humidity or indoor air pollutants.
The grille in the photo on the left brings air into a return air plenum under an air handler platform. As shown in the infrared image on the right, the plenum is not air sealed so hot attic air is being pulled into the air handler closet.
The Habitat affiliate makes its own “ICF” foundation walls with rigid foam held in place with wood spacers.
The heat pump water heater’s evaporator fan provides enough air movement for active ventilation of a small room when the exhaust is ducted; intake air enters passively through a wall grille
The high-efficiency air-to-air heat pump is set in an overflow pan with an emergency shut off sensor in case the condensate tube were to clog and cause condensate to fill up the pan.
The high-efficiency mini-split heat pump provides cooling and heating; a drain pipe carries condensate away to a location that meets local code requirements.
The highly efficient double wall system consists of two sets of stud walls set side by side to create a 12-inch-thick double-stud wall cavity that is filled with a continuous blanket of R-44 dense-packed cellulose insulation.
The home integrates roof-mounted solar hot water panels with an air-to-water heat pump; both sources feed into an 80-gallon stainless steel tank.
The home is equipped with an advanced filtration system capable of removing 99.7% of contaminants from the indoor air.
The home is sheathed with rigid foam insulation and all seams and holes are taped to provide a continuous air barrier.

