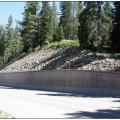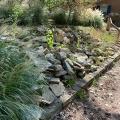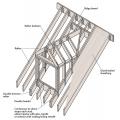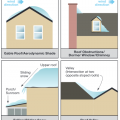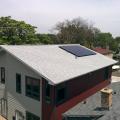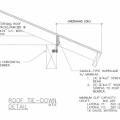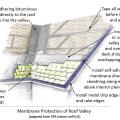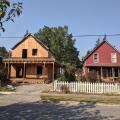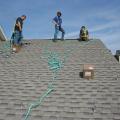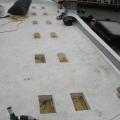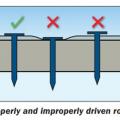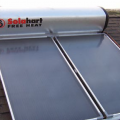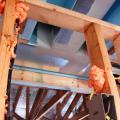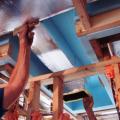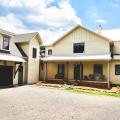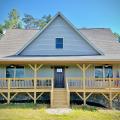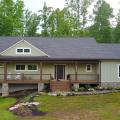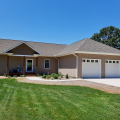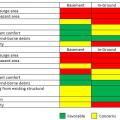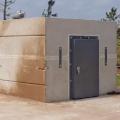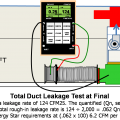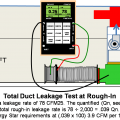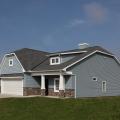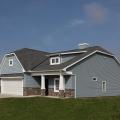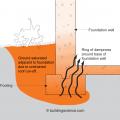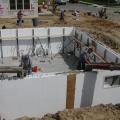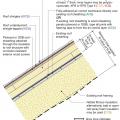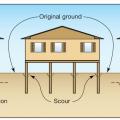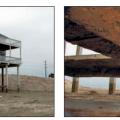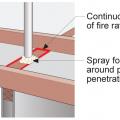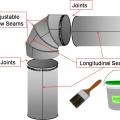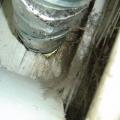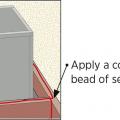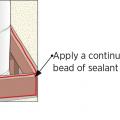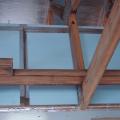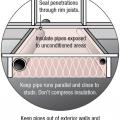Showing results 3151 - 3200 of 4973
Riprap is used as a common erosion control technique along beachfronts and streambanks
Roof decking has adhered radiant barrier that is perforated, in addition to the nail holes
Roof dormer is braced with steel connectors and strapping to increase its resistance to uplift
Roof truss-to-masonry wall connectors embedded into concrete-filled or grouted masonry cell (left-hand side image has a top plate installed while the right-hand side does not).
Roof weather barrier wraps downward onto the walls to direct moisture down and away from the structure.
Roof-mounted solar panels shade the roof below them (left), significantly reducing the roof’s surface temperature (thermal image on the right - yellow region under the panels is cooler than the red and white region on the exposed portion of the roof)
Roof-mounted whole-house fans mount directly to the roof, so they are appropriate for use with unvented attic assemblies.
Roofing membrane is installed over polyisocyanurate rigid foam insulation and insulation cover board that has been cut to fit around locations for blocking for the PV system rack
Roofing nails should be driven in straight and flush, not overdriven, underdriven, or angled
Roofing paper protects the top of the new plywood parapet while the base of the parapet is air sealed with spray foam and fibrous insulation is installed in the rafter cavities in this flat roof retrofit
Run-out duct is sealed with mastic
Run-out ducts are installed over partition walls
S.D. Jessup Construction built this custom for buyer home in the mixed-humid climate in Pilot Mountain, NC, and certified it to DOE Zero Energy Ready Home specifications in 2021.
S.D. Jessup Construction built this custom for buyer home in the mixed-humid climate in Pinnacle, NC, and certified it to DOE Zero Energy Ready Home specifications in 2019.
S.D. Jessup Construction built this custom for buyer home in the mixed-humid climate in Tobaccoville, NC, and certified it to DOE Zero Energy Ready Home specifications in 2017.
S.D. Jessup Construction, Inc. built this custom for buyer home in the mixed-humid climate in Pinnacle, NC, and certified it to DOE Zero Energy Ready Home specifications in 2020.
Sareth Builders built this custom spec home in the cold climate in Lorain, OH, and certified it to DOE Zero Energy Ready Home specifications in 2019.
Sareth Builders built this custom spec home in the cold climate in Lorain, OH, and certified it to DOE Zero Energy Ready Home specifications in 2019.
Scaffolding is continually raised as courses of foam brick are added so that the pour man can see both sides of the wall during the pour.
Screw-in LED light bulbs are a highly efficient alternative to residential incandescent bulbs.
Seal all joints and seams in the metal ductwork with mastic before installing insulation
Seal all penetrations through the band joist
Seal all wood framing joints surrounding the chase with sealant and lay a bead of sealant along top edge of chase framing
Seal all wood framing joints surrounding the chase with sealant and lay a bead of sealant on top edge of chase framing
Seal bottom layer of rigid insulation with adhesive, tape and nails
Seal seams in fiber board ducts with out-clinching staples, UL-181A-approved tape, and mastic
Seal the crack between the sill plate and the foundation wall
