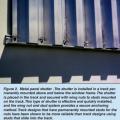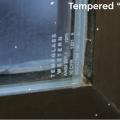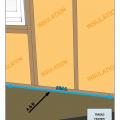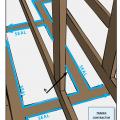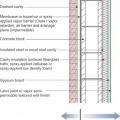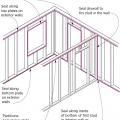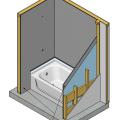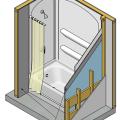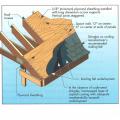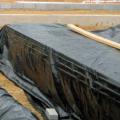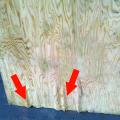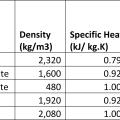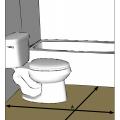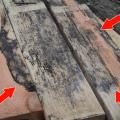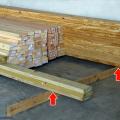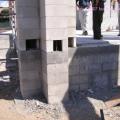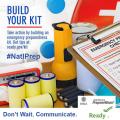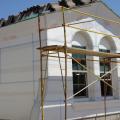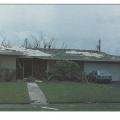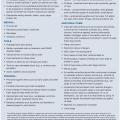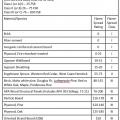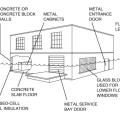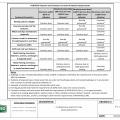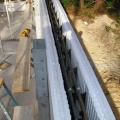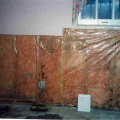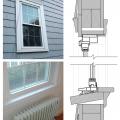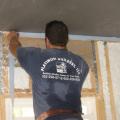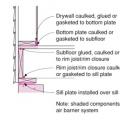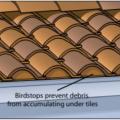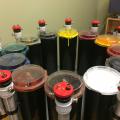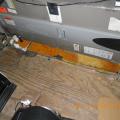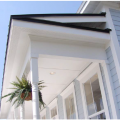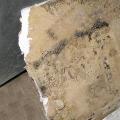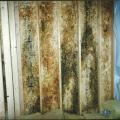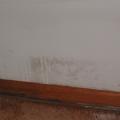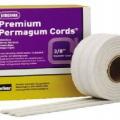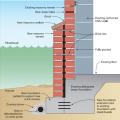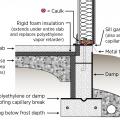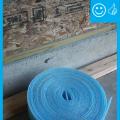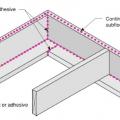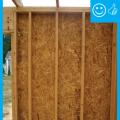Showing results 1 - 50 of 133
A metal storm panel is installed in a track permanently mounted above and below the window frame and secured with wing nuts to studs mounted on the track.
A moisture meter verifies that the moisture of the framing is below the recommended 18%.
A tempered glass window can be identified by the “bug” or white etched label at one corner of the window.
Air-seal above-grade sill plates adjacent to conditioned space to minimize air leakage.
Air-seal drywall to top plates at all attic/wall interfaces to minimize air leakage.
An uninsulated (or existing insulated) basement slab is retrofitted to reduce moisture transmission by sealing with epoxy paint.
Brick wall assembly for a hot-humid climate with no Class I vapor retarder and with an air gap (drained cavity) to dissipate vapor driven into the wall by the sun.
Cement board (shown in dark grey) is installed behind an installed tub and shower surround.
Composition shingle roofing system showing sheathing and hot-mopped underlayment
Density, specific heat, and volumetric heat capacity (in metric and in English units) of various construction materials
Do not install carpet in areas that are likely to get wet, such as bathrooms, kitchens, entry ways, or laundry rooms.
Do not install lumber, plywood, or other building materials that show visible signs of water damage or mold.
Expanded polystyrene insulation is installed with joints taped and lath attached in preparation for the application of stucco
Failure of extruded concrete flat tile roofing due to bond failure between tile, mortar, and underlayment resulting from hurricane force winds.
Flame Spread Classification and Ratings for Common Building Materials (adapted from Louisiana Office of State Fire Marshall 2021)
Flood damage-resistant materials include concrete and tile flooring, metal cabinets and doors, and glass-block windows.
ICF bricks are stacked to form hollow walls that are reinforced with steel rebar before the concrete is poured in
In warm-humid climates, do not install Class 1 vapor retarders on the interior side of air-permeable insulation in above-grade walls, except at shower and tub walls.
Install a foam gasket along top plates before installing drywall
Install birdstop at the eave in tile roofs to minimize the accumulation of debris, a fire hazard, at the roof edge.
Metal drain pans under HVAC equipment can corrode over time, especially in humid environments
Metal Flashing Material Table
Moisture-resistant plastic and fiber cement exterior trim and cladding are indistinguishable from wood building elements.
Non-hardening removable putty can be used to seal around wiring holes in the HVAC cabinet
Right - A corrugated metal closure conceals the exterior rigid insulation at the slab edge
Right - A termite shield and a sill gasket are installed between the sill plate and the foundation on a raised slab foundation.
