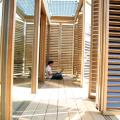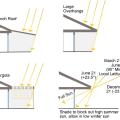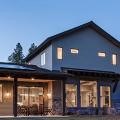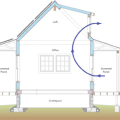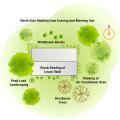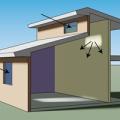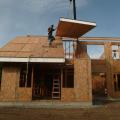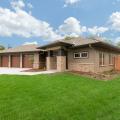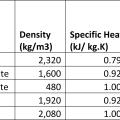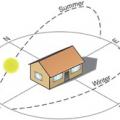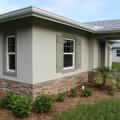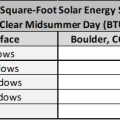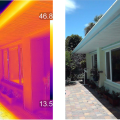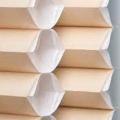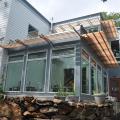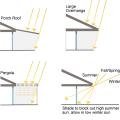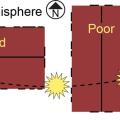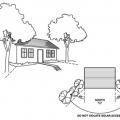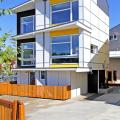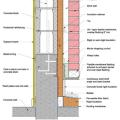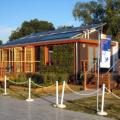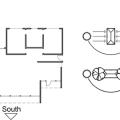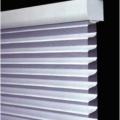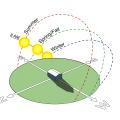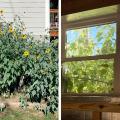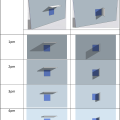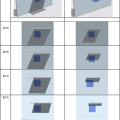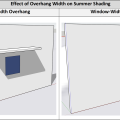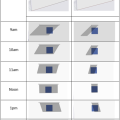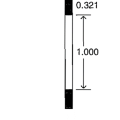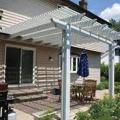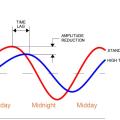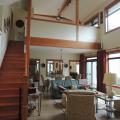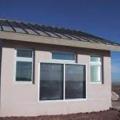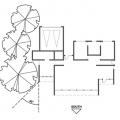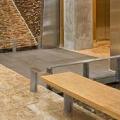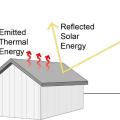Showing results 1 - 50 of 53
These folding louvered porch doors provide effective shade from low-angle east and west sunlight and can open for views; the photovoltaic panels overhead allow in filtered natural light
An NFRC glazing system energy performance label will report U-factor, solar heat gain coefficient, visible transmittance, and air leakage; if the window is ENERGY certified, the ENERGY STAR label will be located next to the NFRC label
Architectural shading can include large eaves, a porch roof, a well-designed pergola, or other building elements
Awnings, overhangs, and porches shield windows and doors from sun, rain, and snow in this sunny mountain locale.
Building Science Corporation used convection to help cool this structural insulated panel (SIP) cottage in Georgia.
Careful landscaping can preserve roof-top solar exposure and provide shading to help control solar gain through windows.
Clerestory windows bring light in from above, reflecting it off of surfaces, making it more appealing than the direct light that comes from skylights
Clifton View Homes employs a SIP precision construction system consisting of structural insulated panels that come to the site precut for quick assembly, providing a continuous thermal blanket around the home.
Concrete slabs are used on both the first and second floors of this SIP home to provide passive solar heating from large south-facing windows.
Deep overhangs and a covered front porch provide solar window shading from high summer sun and help keep the entryway snow-free in winter.
Density, specific heat, and volumetric heat capacity (in metric and in English units) of various construction materials
East- and west-facing walls receive significantly more sun than north- and south-facing walls in the summertime
ENERGY STAR reflective roof shingles and low-SHGC windows with low-emissivity coatings help to minimize solar heat gain.
Exterior shading devices such as awnings or overhangs can significantly reduce cooling loads
In midsummer, the roof and skylights will receive much more solar radiation per square foot than an unshaded east- or west-facing wall, which in turn will receive more solar energy than north- or south-facing walls
Infrared photometry shows the impact of a roof overhang on the south façade of a home, where the unshaded patio stonework is significantly hotter than the shaded portions of the patio and wall surfaces (temperature scale shown is in Celsius).
Multi-layer honeycomb cellular shades such as these can provide summertime energy savings by blocking and reflecting solar heat, as well as wintertime energy savings by providing added insulation.
Permanent awnings help minimize unwanted solar heat gain from high overhead summer sun.
Porch roofs, pergolas, and large overhangs can effectively shade windows and doors facing south, southeast, southwest, or even due east or west for most of the day if the overhang is very deep and sufficiently wide.
Right - In cooler climates, landscape shading should focus on the east- and west-facing walls, while leaving the south side of the house clear for solar access in winter (well-sized roof overhangs could provide summer shading for the south-facing windows)
Right - This house has key features to block heat such as such as tree shading for the west wall and roof, minimized west-facing windows, and a porch roof, floor, and wing walls creating deep architectural overhangs and fins to shade south-facing windows
Right - Window shading is built into the south side of this home and east facing windows have been minimized to reduce heat gain from the summer sun while allowing low winter sun into the home
Right – Horizontal overhangs on this house block sunlight in the summer while allowing it in during winter
Right – The insulation has been located to the exterior of the thermal mass in this wall section
Right – This model home for the Solar Decathlon competition incorporates vertical trellises and retractable exterior blinds to control solar heat gain.
Right: This house plan orients broad building surfaces away from the west and east, trees are used to shade the west and east, and large overhangs shade windows on the south wall
Sheer shades can provide very effective daylighting and glare control while maintaining a softened view to the outside
Sun paths through the sky in winter, spring, summer, and fall show that a home receives the most sun from the south in the winter and from the east/west in the summer
Tall annuals, like the sunflowers in this picture, can provide very effective shade in summer (left), provide a pleasant view from inside (right), and allow sun into the home in winter when the plants die back.
The 2-foot extended-width overhang on the left allows more wintertime solar heat gain to this west-facing window than the 2-foot side fin on the right (results shown for west-facing window, mid-winter, 36N latitude)
The 2-foot overhang on the left performs better than the 2-foot vertical fin on the right for providing shade in the summer and solar heat gain in the winter (results shown for west-facing window, 2pm, 36N latitude).
The 8-foot deck/overhang on the left provides better summer shading than the 2-foot extended-width overhang, which performs better than the 2-foot window-width overhang, which performs better than the 2-foot vertical fin (late summer, 36N latitude)
The 8-foot-deep west-facing overhang on the left provides much better shading late in the day than the 2-foot-deep overhang on the right (results shown for west-facing window, late summer, 36N latitude).
The design of this home incorporates multiple methods to reduce summertime solar gains including roll-down exterior blinds, wide exterior horizontal louvers, minimized east/west-facing windows, and vegetation.
The IR image on the right shows the sun is heating the southeast-facing wall of this concrete-block house to 36C (97F); this corner of the home would not be a good place for a cool room due to lack of shading and insulation
The overhang on the left is much wider than the window, allowing it to provide better shade throughout the day than the overhang on the right, which is only the width of the window (results shown for south-facing window, late summer, 2pm, 36N latitude).
The overhang on the left is much wider than the window, allowing it to provide far better shade throughout the day than the overhang on the right, which is only the width of the window (results shown for south-facing window, late summer, 36N latitude).
The patio roof on this home provides full shade to large glass doors and windows, reducing the home's heat gains.
The Solar Radiation Data Manual for Buildings provides window overhang sizing guidance for 239 locations across the U.S.; this example is for Boulder, CO
The south face of this home has an overhanging second floor, a pergola, and a roof eave to provide effective window and door shading for both floors in the summer without blocking view, diffuse daylighting, breezes, or ingress/egress
Thermal mass causes a time lag in the transfer of heat as well as a dampening of peak temperatures, as shown by this plot
Thermal mass stained concrete slab absorb solar heat during the day and release it into the rooms at night.
This building has a south facing Trombe wall to take advantage of passive solar heating.
This house is sited so the existing trees will shade the west-facing walls to minimize summertime heat gain
This overhang for a south-facing window provides full shade in the summer and full sun in the winter, optimizing savings in both cooling and heating energy (results shown for 2pm in both summer and winter, 36N latitude).
Using roof and wall materials with a high Solar Reflectance Index (SRI) will reduce heat gains.
