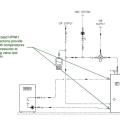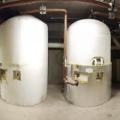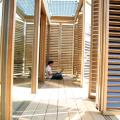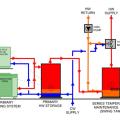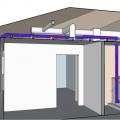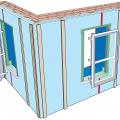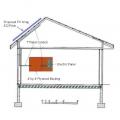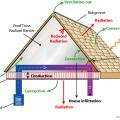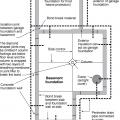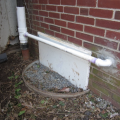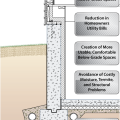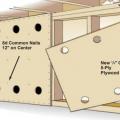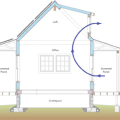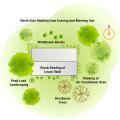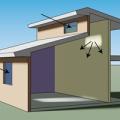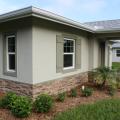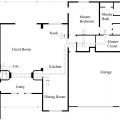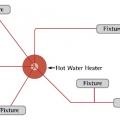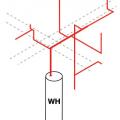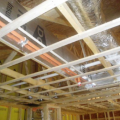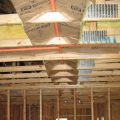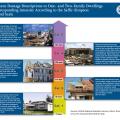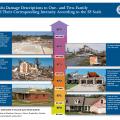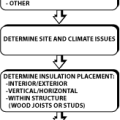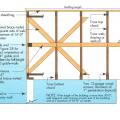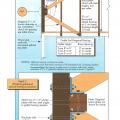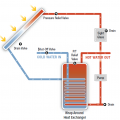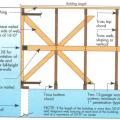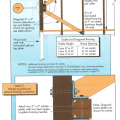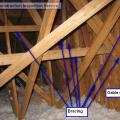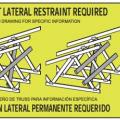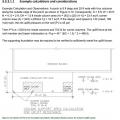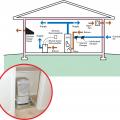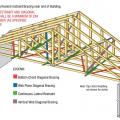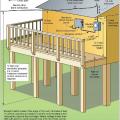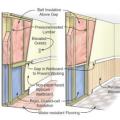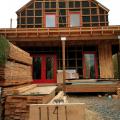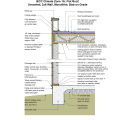Showing results 1 - 50 of 167
Right: dedicated tank connections for HPWH inlet and outlet provide hydraulic separation
These folding louvered porch doors provide effective shade from low-angle east and west sunlight and can open for views; the photovoltaic panels overhead allow in filtered natural light
A central fan-integrated supply system uses a fresh air intake ducted to the home's central furnace or air handler unit to supply fresh air throughout the home
A central heat pump water heating system with a temperature maintenance swing tank configuration uses the water from the primary storage tank to provide most of the heat for hot water circulation temperature maintenance
A direct-vent sealed-combustion fireplace takes its combustion air directly from outside through a dedicated air inlet and vents combustion products directly outside
A flanged window unit is installed with straps that fasten to the interior surfaces of the plywood extension box; furring strips on each side of the window will be attached after the flanged window is installed and flashed
A floor cavity between the first and second floor can provide a conditioned space for HVAC ducts if the rim joists are insulated and air sealed, if sufficient space is available, and if open-web floor joists are used
An exhaust fan pulls damp air out of a retrofitted sealed crawlspace while drawing in dry air from the living space
Basement plan showing sump pump location and perimeter drain that empties to the sump pit
Before sealing and insulating the crawlspace, the windows were sealed, the window wells backfilled, and sumps pumps were installed that discharged to the gutter downspouts
Braced cripple wall construction in crawlspace anchored to framing and foundation
Building Science Corporation used convection to help cool this structural insulated panel (SIP) cottage in Georgia.
Careful landscaping can preserve roof-top solar exposure and provide shading to help control solar gain through windows.
Clerestory windows bring light in from above, reflecting it off of surfaces, making it more appealing than the direct light that comes from skylights
Climate-specific features include bug- and moisture-resistant concrete block construction and borate-treated interior framing; a hurricane-resistant spray-foamed hip roof; and ventless roof soffits to keep out wind-driven rain.
CPVC fire sprinkler piping is insulated using the tent method, as described in NFPA 13D.
Create defensible space against wildfires by limiting fire fuels in the immediate, intermediate, and extended zones around the home
Critical connections for providing a continuous load path in buildings and storm shelters
Example A of a gable truss and gable end wall bracing for a home in a hurricane region
Example B of a gable truss and gable end wall bracing for a home in a hurricane region
Example of a truss bracing requirement tag that some truss manufactures place strategically onto the truss to remind installers
Example sketch of porch for calculations showing tributary areas for column uplift loads
Example truss bracing for resisting wind loads as determined by design software used by truss manufactures
Exterior electrical service components are raised and clearances are provided around components to minimize contact with flood waters and people
Exterior shading devices such as awnings or overhangs can significantly reduce cooling loads
FEMA recommends techniques like open lower wall cavities with exterior rigid foam insulation and paperless drywall for flood-resistant, dryable wall interiors.
Furring strips provide a mounting surface for siding over the smart house wrap membrane which serves as a drainage plane over cork insulation installed on the exterior of this home.
