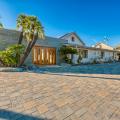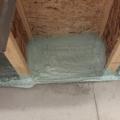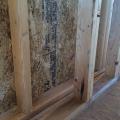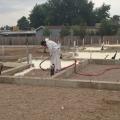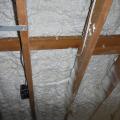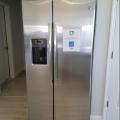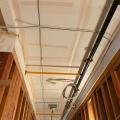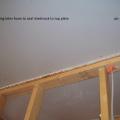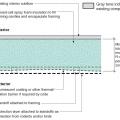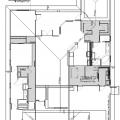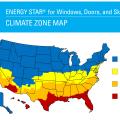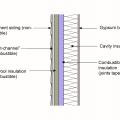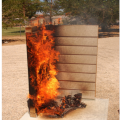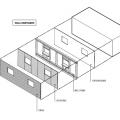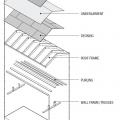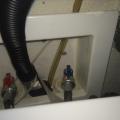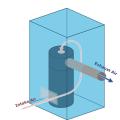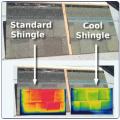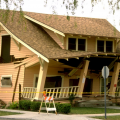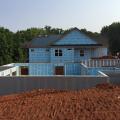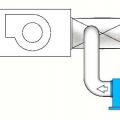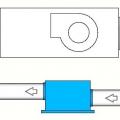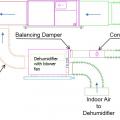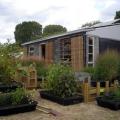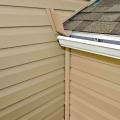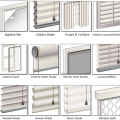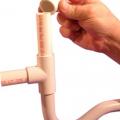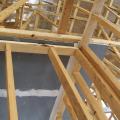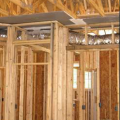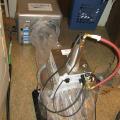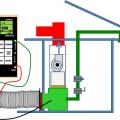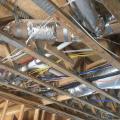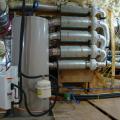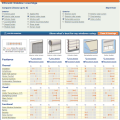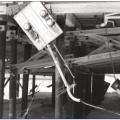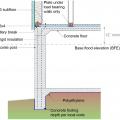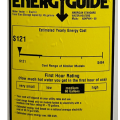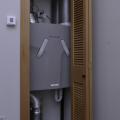Showing results 3501 - 3550 of 4973
The builder took several steps to make this southern California home fire resistant, including constructing with metal roofing, unvented soffits, and impact-resistant glass, and landscaping with rock, sand, and pavers.
The builder was able to pack R-41 of blown fiberglass into the wall cavity formed by the double stud walls.
The builder’s crews spray foam directly onto the ground to provide a vapor barrier and insulation layer under the slab.
The builders sprayed the underside of the roof assembly with 6 inches of open-cell spray foam to create an unvented, R-48 insulated attic.
The cabinet above this refrigerator will keep it from tipping forward during a seismic event
The ceiling and sides of this corridor service chase in a multifamily building are air-sealed with mudded and taped drywall prior to installing pipes, wiring, and ducts.
The ceiling and sides of this service corridor in a multifamily building are air-sealed with mudded and taped drywall prior to installing pipes, wiring, and ducts.
The ceiling over an unconditioned space is insulated with closed-cell spray foam that fills the ceiling cavities and encapsulates the framing
The chase is laid out on the plans (grey highlighted areas) to aid sub-contractors to execute the design
The Climate Zone Map for the ENERGY STAR Window, Door, and Skylight Specification
The combustible rigid foam insulation is protected by a non-combustible layer of mineral wool insulation; a 7/8 inch “hat-channel” provides the ventilation and drainage gap.
The combustible siding product on the left side in this demonstration burns readily when exposed to a burning wood sample, while the noncombustible siding on the right does not ignite
The components of a framed wall include from inside to out: gypsum, wood studs, OSB or plywood sheathing, and siding.
The components of a roof include the rafter framing or trusses, purlins, plywood roof decking, underlayment, and the roof covering.
The condensate line (amber-colored plastic tube) from the high-efficiency furnace drains into the sewer via the same drain pipe as the clothes washer
The cool exhaust air from this heat pump water heater is ducted out of the room, inducing warmer intake air to enter through a wall grille
The cool shingles on the right have been coated with a ceramic coating to reflect near-infrared radiation, resulting in a cooler roof as shown by these thermal images (red and yellow are hotter, green and blue are cooler).
The cripple wall hiding the post-and-pier foundation of this wood framed house toppled when the house was shifted partially off its piers by an earthquake
The cripple walls in this home gave way in the 1994 Northridge Earthquake, causing the walls to partially collapse.
The daylight basement walls are made of concrete walls with integrated rigid foam and steel-faced concrete studs.
The dehumidifier draws air from a common area in the house, dehumidifies it, and adds it to the return side of the air handler for conditioning, mixing, and distribution
The dehumidifier draws air from a common area in the house, dehumidifies it, and adds it to the supply side of the central air handler for mixing and distribution
The dehumidifier draws air from both a common area in the house and from outside, dehumidifies it, and adds it to the supply side of the air handler for distribution
The design of this home incorporates multiple methods to reduce summertime solar gains including roll-down exterior blinds, wide exterior horizontal louvers, minimized east/west-facing windows, and vegetation.
The developer added pavers and drains that discharge to underground drywells to reduce storm water runoff.
The diverter should be adequately sized to direct all of the water away from the wall and into the gutter.
The DOE Efficient Window Coverings website identifies twelve categories of interior window shading attachments.
The double walls form a 12-inch cavity that was sheathed with a coated OSB then coated with 3 inches of closed-cell spray foam; they will be filled with 9 inches of blown fiberglass.
The double-wall construction results in thick window sills which builder market as an architectural feature.
The drain pans sit below the cooling coil to catch condensate and direct it to a drain line
The drywall above the chase extends beyond adjoining top plates for a continuous air barrier
The drywall above the dropped ceiling duct chase extends beyond adjoining top plates for a continuous air barrier
The duct sealing spray injection system application tunnel inflates as the injection system operates
The duct sealing spray injection system includes a blower/heater (background) and the sealant injection unit (foreground)
The ductless air handler of a ductless heat pump can be mounted above the ceiling so that only the register is visible
The ducts are located in conditioned space in open-web joists between the floors and supported to prevent sagging.
The Durable Energy home is equipped with a water filtration system, which uses ultrafine membranes and carbon filters to filter city water or harvested rainwater to “bottled water-quality” for drinking water in the disaster-resilient home.
The edge of this 1-inch HVAC filter indicates it's dimensions, allowing proper matching of filter to air handler
The Efficient Window Coverings website allows direct comparison of various window attachment types based on thermal, visual, functional, and installation and durability criteria.
The elevated concrete floor over this concrete column foundation uses rigid foam on its interior surface to reduce thermal bridging and risk of floodwater damage
The elevator shaft in this multistory multifamily building has an exhaust fan that maintains a slight negative pressure to control odors; there is also a smoke vent that is dampered closed during normal conditions.
The Energy Guide label on this heat pump water heater shows a first hour rating of 60 gallons; the low Estimated Yearly Energy Cost of $121 reflects the HPWH’s high Uniform Energy Factor (UEF) of (not shown on label)
The energy rater has set up the duct leakage test by attaching the test duct to the home's return register and attaching the manometer to the fan.
The energy rater turns off combustion appliances, including this atmospheric vented gas water heater, before conducting a blower door test.
The energy recovery ventilator operates continuously to provide clean fresh air throughout the home.
