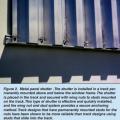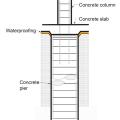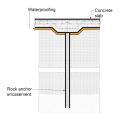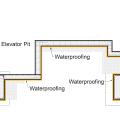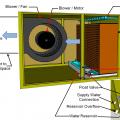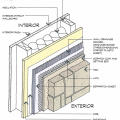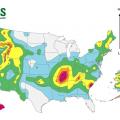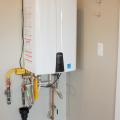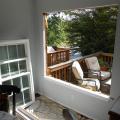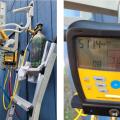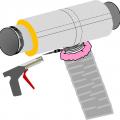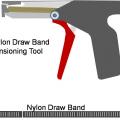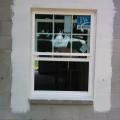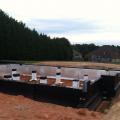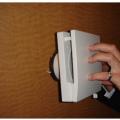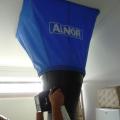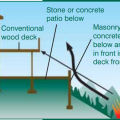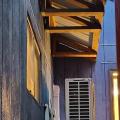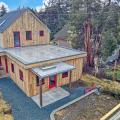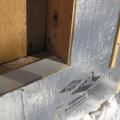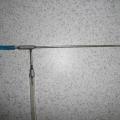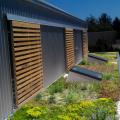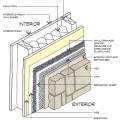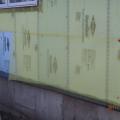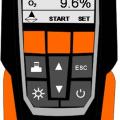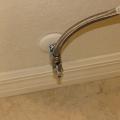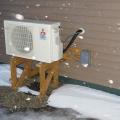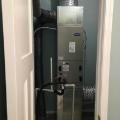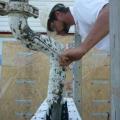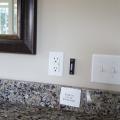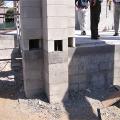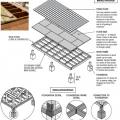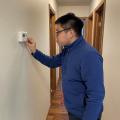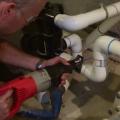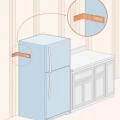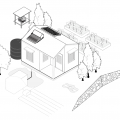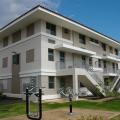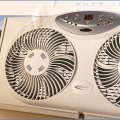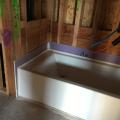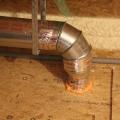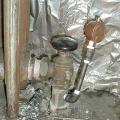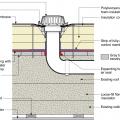Showing results 251 - 300 of 4973
A metal storm panel is installed in a track permanently mounted above and below the window frame and secured with wing nuts to studs mounted on the track.
A method for preventing waterproofing issues at the intersection of a concrete column, concrete slab, and concrete pier.
A method for preventing waterproofing issues at the intersection of a concrete slab and a rock anchor.
A method to ensure waterproofing continuity across the elevator pit of a multistory multifamily building.
A mini-split air-conditioning system can be a highly effective low-energy approach to provide cooling to one designated zone in the house
A modern single-inlet direct evaporative cooler draws outside air through an 8- to 12-inch media filter
A moisture meter verifies that the moisture of the framing is below the recommended 18%.
A molded plastic drainage board rainscreen allows vertical drainage while providing uniform support for the siding and resisting compression from screws and nails.
A natural gas 94% efficiency tankless hot water heater provides endless hot water.
A new high-performance window will be installed in the rough opening of this existing home
A nitrogen pressure test was completed on this ductless mini-split heat pump using a digital manifold gauge.
A nylon draw band and tensioning tool are used to secure the inner coil of the pre-insulated flexible duct
A nylon draw band and tensioning tool are used to secure the inner liner of the pre-insulated flexible duct
A paint-on flashing is used around the windows and doors for seamless water protection.
A paint-on waterproofing covers the exterior and tops of the concrete block foundation walls and piers to block moisture moving up through the concrete, while foil-faced R-13 insulation lines the inside surface of the exterior walls.
A passive air inlet is one approach to providing makeup air when operating an exhaust-only ventilation system
A passive flow hood is used to measure the flow rate of air that passes through a ceiling-mounted exhaust fan
A patio and wall constructed of noncombustible concrete, stone, or brick helps to deflect heat and protect the deck and house from approaching wildfires.
A permanent awning prevents snow and overflowing ice dams from causing damage to HVAC equipment below.
A permeable ground surface of crushed stone and vegetation helps control runoff on this small lot in the often rainy Pacific Northwest.
A piece of siding is used as sill extension and to provide slope in the opening for the window, which is deeper because exterior rigid foam has been added
A pitot tube can be used to measure velocity pressure in a duct; at least twelve measurements are taken across the duct and velocity pressure is converted to velocity to calculate airflow
A plastic fiber drainage mat rainscreen provides uniform support for the siding and allows moisture to flow horizontally and diagonally in addition to vertically.
A plastic mesh rain screen is installed over the rigid foam to provide an air gap behind the exterior cladding allowing for drainage and drying.
A portable CO monitor is used to test for ambient CO near a ventless combustion fireplace
A portable power meter shows the power usage of equipment; e.g., this laptop is drawing 12 watts while idle
A powered flow hood is used to measure outside air flowing into the inlet terminal of a whole-house ventilation system
A professional tree survey should be made prior to construction to assess the health and usefulness of each tree surrounding the future home and to determine which trees on a building site should be preserved.
A properly sized cold climate heat pump can meet 100% of a home’s heating load in nearly any location in the United States
A properly sized high-efficiency heat pump is located in conditioned space in a closet inside the home.
A push button operates the on-demand hot water circulation pump in this master bathroom.
A raised wood pier foundation can raise the subfloor above the design flood elevation.
A rater will turn off the HVAC fan before starting the duct leakage or blower door test.
A refrigerator is secured to the wall by use of an angle bracket with lag bolts, expansion bolts and metal screws
A resilient home with storm shutters, a sump pump that drains to a french drain, rainwater collection, solar thermal and PV, and raised garden beds.
A resilient multifamily building in Puerto Rico constructed of concrete on a raised slab foundation with a hip roof design for wind resistance and deep overhangs and permanent awnings to keep sun and rain off windows.
A reversible window fan can operate via thermostatic or remote control and can selectively exhaust air or bring in outdoor air
A rigid air barrier of non-paper-faced gypsum board is installed before the bathtub is installed and all seams are caulked
A roof drain is installed in an existing flat roof retrofitted with above-deck rigid foam insulation that is integrated with new air and water control layers
