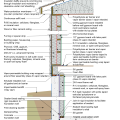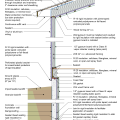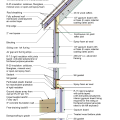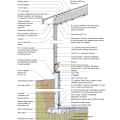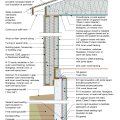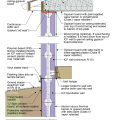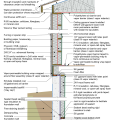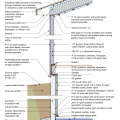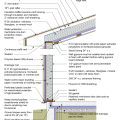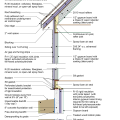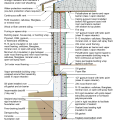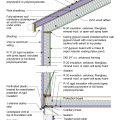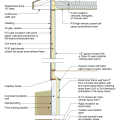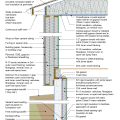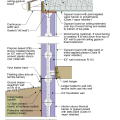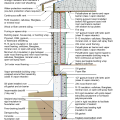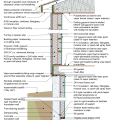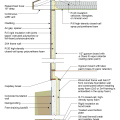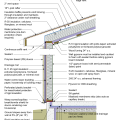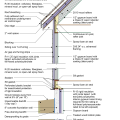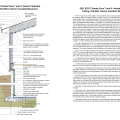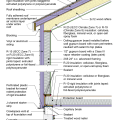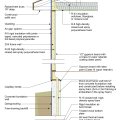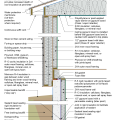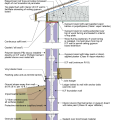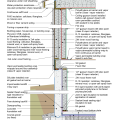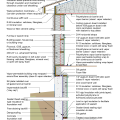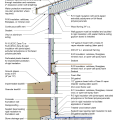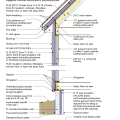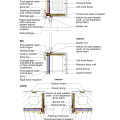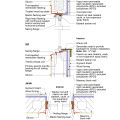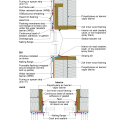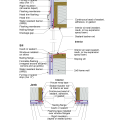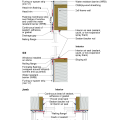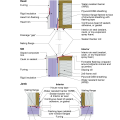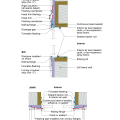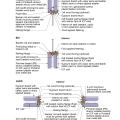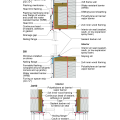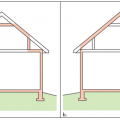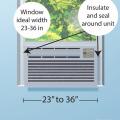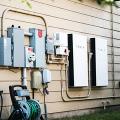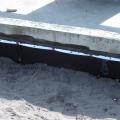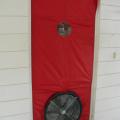Showing results 101 - 150 of 4973
2021 IECC Climate Zone 5C: Vented Attic, Strapped 2x6, Interior Insulated Basement
2021 IECC Climate Zone 5C: Vented Cathedral Ceiling, 2x6 Wall, Interior Insulated Basement
2021 IECC Climate Zone 5C: Vented Over Roof, Unvented Cathedral Ceiling, 2x6 Wall, Interior Insulated Basement
2021 IECC Climate Zone 6: Vented Cathedral ceiling, 2x6 Wall, interior Insulated Basement
2021 IECC Climate Zone 6: Vented Cathedral ceiling, 2x6 Wall, interior Insulated Basement (with notes)
2021 IECC Climate Zone 6A: Vented Attic, Exterior Double Wall, Interior Insulated Basement
2021 IECC Climate Zone 6A: Vented Attic, Strapped 2x6, Interior Insulated Basement
2021 IECC Climate Zone 6A: Vented Cathedral Ceiling, 2x6 Wall, Interior Insulated Basement
2021 IECC Climate Zone 6A: Vented Over-Roof, Unvented Cathedral Ceiling, 2x6 Wall, Interior Insulated Basement
2021 IECC Climate Zone 6A:Vented Attic, Interior Double Wall, Interior Insulated Basement
2021 IECC Climate Zone 6B: Vented Attic, Exterior Double Wall, Interior Insulated Basement
2021 IECC Climate Zone 6B: Vented Attic, Interior Double Wall, Interior Insulated Basement
2021 IECC Climate Zone 6B: Vented Attic, Strapped 2x6, Interior Insulated Basement
2021 IECC Climate Zone 6B: Vented Cathedral Ceiling, 2x6 Wall, Interior Insulated Basement
2021 IECC Climate Zone 6B: Vented Over-Roof, Unvented Cathedral Ceiling, 2x6 Wall, Interior Insulated Basement
2021 IECC Climate Zone 7 and 8: Vented Cathedral Ceiling, 2x6 Wall, Interior Insulated Basement (with notes)
2021 IECC Climate Zones 7 and 8: Vented Attic, 2x4 Wall, Interior Insulated Basement
2021 IECC Climate Zones 7 and 8: Vented Attic, Exterior Double Wall, Interior Insulated Basement
2021 IECC Climate Zones 7 and 8: Vented Attic, ICF Wall, ICF Basement Foundation
2021 IECC Climate Zones 7 and 8: Vented Attic, Interior Double Wall, Interior Insulated Basement
2021 IECC Climate Zones 7 and 8: Vented Attic, Strapped 2x6, Interior Insulated Basement
2021 IECC Climate Zones 7 and 8: Vented Cathedral Ceiling, 2x6 Wall, Interior Insulated Basement
2021 IECC Climate Zones 7 and 8: Vented Cathedral Ceiling, 2x6 Wall, Slab on Grade
2021 IECC Climate Zones 7 and 8: Vented Over-Roof, Unvented Cathedral Ceiling, 2x6 Wall, Interior Insulated Basement
2021 IECC Window Detail: Double Wall Framed with Plywood or OSB Sheathing, a WRB, and Siding (Wood, Fiber Cement, Aluminum, or Vinyl)
2021 IECC Window Detail: Framed Wall with a WRB, Rigid Insulation, and Siding (Wood, Fiber Cement, Aluminum or Vinyl) or Stucco
2021 IECC Window Detail: Framed Wall with Plywood or OSB Sheathing, a WRB, and Siding (Wood, Fiber Cement, Aluminum or Vinyl, or Stucco)
2021 IECC Window Detail: Framed Wall with Plywood or OSB Sheathing, a WRB, Thick Rigid Insulation, and Siding (Wood, Fiber Cement, Aluminum or Vinyl)
2021 IECC Window Detail: Framed Wall with Rigid Insulation and Siding (Wood, Fiber Cement, Aluminum or Vinyl)
2021 IECC Window Detail: Framed Wall with Thick Rigid Insulation and Siding (Wood, Fiber Cement, Aluminum or Vinyl)
2021 IECC Window Detail: Strapped 2x6 Framed Wall with Plywood or OSB Sheathing, a WRB and Siding (Wood, Fiber Cement, Aluminum or Vinyl)
A 1- and ½-story home with a room located in the attic and the thermal boundary located at either a) the walls and ceiling of the attic room with small vented attic spaces or b) the roof line for an unvented attic
A 5,000- 6,000 Btu/hr air conditioner drawing about 500 watts can be installed in one window of a designated cool room (it is important that the installation is insulated and well-sealed
A battery storage system can provide reliable back-up power during a grid power outage
A battery storage system's capacity is shown using three different usage approaches.
A blower door is installed in a doorway and is ready for testing
