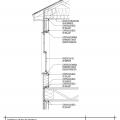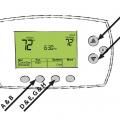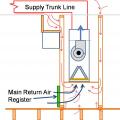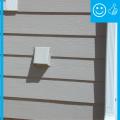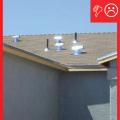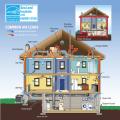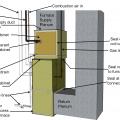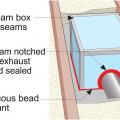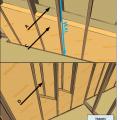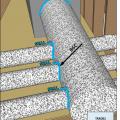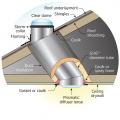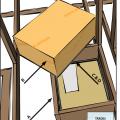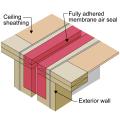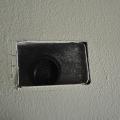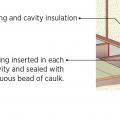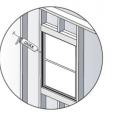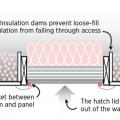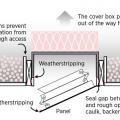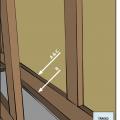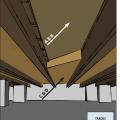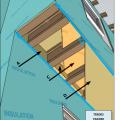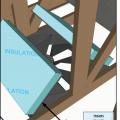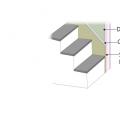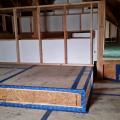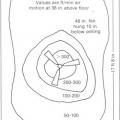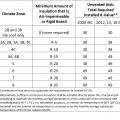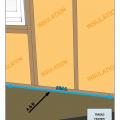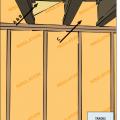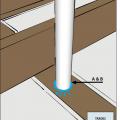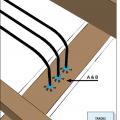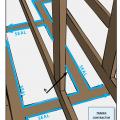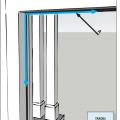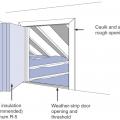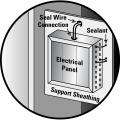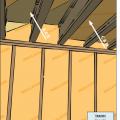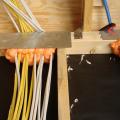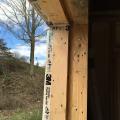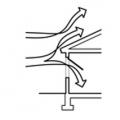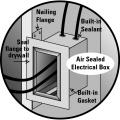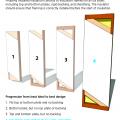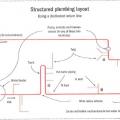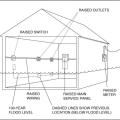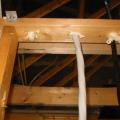Showing results 401 - 450 of 4973
Air barrier is continuous across several components of the lower section of wall
Air flow is produced when central HVAC fan is energized (set thermostat to “fan”)
Air handler platforms used as return air plenums can draw air from vented attics and crawlspaces through other connected framing cavities
Air leaking through the home's envelope wastes a lot of energy and increases energy costs.
Air seal a heat pump or air conditioner air handler cabinet at all seams, holes, and junctions
Air seal all holes and seams in the furnace cabinet with mastic, foil tape, or putty
Air seal and insulate around the exhaust fan with a rigid foam box
Air seal and insulate double-walls that are half-height or full-height walls used as architectural features in homes.
Air seal and insulate flex ducts
Air seal around all duct shafts and flues installed through ceilings, walls, or flooring to keep conditioned air from leaking into unconditioned space.
Air seal around kitchen and bathroom exhaust fans to keep conditioned air from leaking into unconditioned space.
Air seal connection of the ceiling sheathing to the exterior wall of a 1-hr fire-rated partition wall of a multifamily building
Air seal door and window rough openings with backer rod, caulk, or nonexpanding foam
Air seal duct boot to ceiling by installing fiberglass mesh tape and mastic over seam
Air seal floor joist cavities under kneewall with rigid foam, plywood, or OSB caulked in place
Air seal the common wall between units in a multifamily structure to minimize air leakage.
Air seal the floor above an unconditioned basement or crawlspace and make sure floor insulation is in full contact with the underside of the subfloor.
Air seal the top, bottom, and sides of a cantilevered floor cavity and ensure that insulation is in full contact with all sides without voids.
Air speeds generated by a typical ceiling fan are in the ideal range for providing occupant cooling without causing disruption
Air-Impermeable Insulation for Condensation Control in Unvented Attics, per IRC Table 806.5.
Air-seal above-grade sill plates adjacent to conditioned space to minimize air leakage.
Air-seal and insulate the rim and band joists of walls separating an attached garage from the home’s conditioned space.
Air-seal around all plumbing and piping installed through walls, ceilings, and flooring adjacent to unconditioned space to prevent air leakage.
Air-seal around all wiring installed through walls, ceilings, and flooring to keep conditioned air from leaking into unconditioned space.
Air-seal around recessed can light fixtures that are installed through ceilings to keep conditioned air from leaking into unconditioned space.
Air-seal drywall to top plates at all attic/wall interfaces to minimize air leakage.
Air-seal the floor above a garage when there is living space above the garage and make sure floor insulation is in full contact with the underside of the subfloor.
Airflow can be directed across thermal mass in the ceiling, floor, or elsewhere inside the home through various window and louver configurations
All ceiling, wall, floor, and slab insulation shall achieve RESNET-defined Grade I installation
All components of the recirculation system should be included in the plumbing layout.
All electrical system components should be raised above the design flood elevation to protect against water and speed up recovery, unless properly designed to be water-tight per code requirements.
All holes through the top plates should be sealed with canned spray foam to prevent conditioned air from leaking into the attic.
