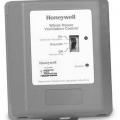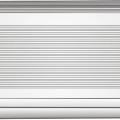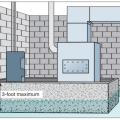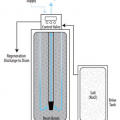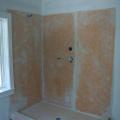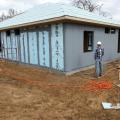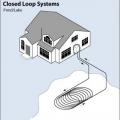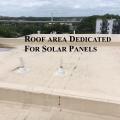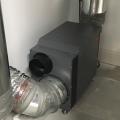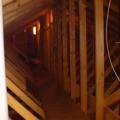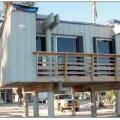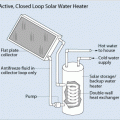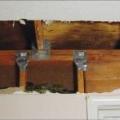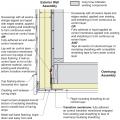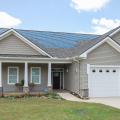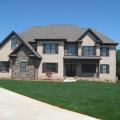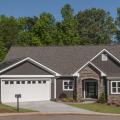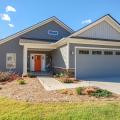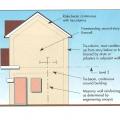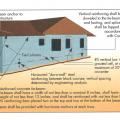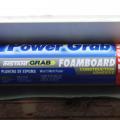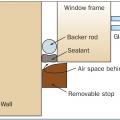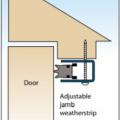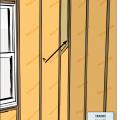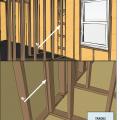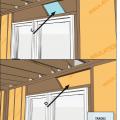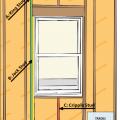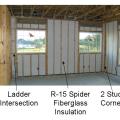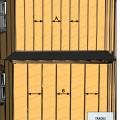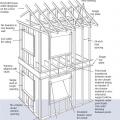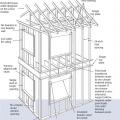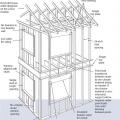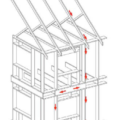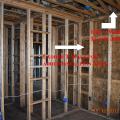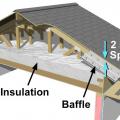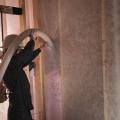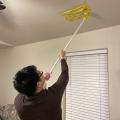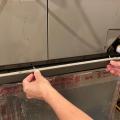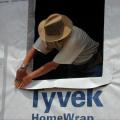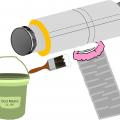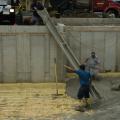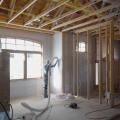Showing results 351 - 400 of 4973
A ventilation controller with a manual override is located on a central air handler fan that is located in an accessible location
A wall assembly approved for use in the wildland-urban interface has 5/8-inch type X gypsum installed exterior of the wood sheathing and an exterior covering or siding that has a 1-hour fire-resistance rating
A water heater and furnace are protected from flood waters by a concrete floodwall, with a shielded, gasketed door.
A water heater is anchored to 2 x 4 wood blocking that is attached to the wall studs.
A water softener collects water, filters it to remove minerals, and then sends it to the home's plumbing distribution system
A water-resistant membrane that takes the place of house wrap is sprayed is painted over seams and window framing then sprayed over the entire wall to provide a weather-resistant air barrier.
A waterproof layer of thermoplastic olefin is laid down before installing the solar panels.
A WaterSense-labeled showerhead is tested to ensure a flow of ≤ 0.35 gallons in a 10-second test.
Above the 20 inches of blown cellulose ultra-efficient attic insulation, Near Zero Maine installed a walkway in the attic to provide easy access to electric wiring.
Above-ground welded-steel cistern with hydrant for fire engine hose hookup installed on private land for residential fire suppression.
Accordion-type hurricane shutters protect sliding glass doors from high winds and wind-borne debris.
Add metal connectors to strengthen framing connections in an existing wall from inside the home by removing drywall.
Adding air-sealing and rigid foam insulation at the wall-to-overhanging floor juncture at the outside corner of an existing home
Adding planted terraces to a sloped yard can slow down runoff and reduce erosion
Addison Homes built this custom for buyer home in the mixed-humid climate in Greer, SC, and certified it to DOE Zero Energy Ready Home specifications in 2016.
Addison Homes built this custom home in the mixed-humid climate in Simpsonville, SC, and certified it to DOE Zero Energy Ready Home specifications in 2015.
Addison Homes built this custom spec home in the mixed-humid climate in Greenville, SC, and certified it to DOE Zero Energy Ready Home specifications in 2016.
Addison Homes built this custom spec home in the mixed-humid climate in Greenville, SC, and certified it to DOE Zero Energy Ready Home specifications in 2018.
Addison Homes built this custom spec home in the mixed-humid climate in Greer, SC, and certified it to DOE Zero Energy Ready Home specifications in 2017.
Adhesive caulk is used to seal seams and attach the multiple layers of rigid insulation
Adjustable weatherstripping can be installed around the interior side of the door frame to help keep out wind-blown rain and embers and hot gasses from wildfires (FEMA 577).
Advanced framing details include corners that are constructed with fewer studs or studs aligned so that insulation can be installed in the corner.
Advanced framing details include framing aligned to allow for insulation at interior-exterior wall intersections.
Advanced framing details include open headers and reduced framing around windows and two-stud corners to allow more room for insulation in the wall cavities while reducing lumber costs.
Advanced framing details include using the minimum amount of wall studs permitted by code.
Advanced framing details throughout house limit use of lumber and makes space for bonus insulation.
Advanced framing techniques include constructing on a 2-foot grid where wall studs are placed 24 inches on center and aligned with roof and floor trusses for a continuous load path from roof to foundation.
Advanced framing techniques including 2x6 walls spaced at 24 inches on center and ladder blocking at wall intersections allow more space for insulation in the wall cavities while open-web floor joists provide space between floors for ducting.
After all holes through the ceiling are air-sealed and the baffles have been installed, then the insulation can be installed.
After attaching netting to the 2x6 studs, workers fill the wall cavities with R-23 of blown fiberglass made from recycled bottles.
After completing the air leakage tests, the energy rater uses a broom handle to remove the register-sealing tape.
After inserting the new filter, replace the filter slot cover to minimize air leakage and heat loss.
After securing the inner coil, cover the draw band and the seam with a generous amount of mastic
After setting precast concrete basement walls on an 8-inch bed of trap rock, this builder sprayed 2 inches of closed-cell spray foam directly onto the ground then laid piping for radiant floor heating before pouring the concrete floor slab.
After spraying the 2x6 wall cavities with 2 inches (R-13) of closed-cell spray foam, the walls are covered with netting and an additional 3.5 inches of fiberglass (R-13) is blown in.
