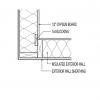Showing results 1 - 74 of 74
Description
Guide describing how to install insulation below attic platforms
Description
Guide describing how to insulate headers over doors and windows to reduce heat loss and heat gain through solid wood framing.
Description
Guide describing how to frame and insulate corners to reduce heat losses and gains though structural framing.
Description
Guide describing construction and insulation techniques for double wall framing.
Description
Guide describing how to achieve RESNET Grade 1 installation standards, and meet/exceed code using batt insulation in existing walls.
Description
Guide describing how to increase insulation in existing homes by installing batt insulation on the ceiling plane of a vented attic.
Description
Guide describing how to install stucco over rigid foam insulation in new and existing homes.
Organization(s)
Vinyl Siding Institute,
Newport Ventures
Description
This presentation will help you define insulated siding, understand R-value testing of insulated siding, describe proper installation of insulated siding, comply with energy codes and understand building energy performance program and software recognition.
Description
Guide describing how to frame and insulate exterior-to-interior wall intersections to reduce heat losses and gains though structural framing.
Description
Guide describing how to install spray foam on the exterior of the existing home after framing over the existing siding.
Description
Guide describing air barrier installation, insulation installation, and air-sealing for double walls (half or full walls included in a home design as an architectural feature that provides a more dimensional appearance).
Description
Guide describing the design and installation considerations for recladding of above grade walls using insulated vinyl siding.
Publication Date
Organization(s)
Build with Matt Risinger
Description
Video describing traditional 2x4 16 inch on center framing versus advanced framing with 2x6 stud walls at 24 inch on center, insulated corners and headers, wall stud-ceiling joist alignment, etc. providing a strong wall with more room for insulation.
Description
Guide describing how to correctly air-seal a wall with missing top plates or open wall cavities.
Organization(s)
IBACOS
Publication Date
Description
Case study describing a stand-off furring strategy that minimizes the physical connections to each existing wall stud, uses spray foam to encapsulate existing siding materials (including lead paint), and creates a vented rain screen assembly to promote drying.
Organization(s)
Ply Gem Siding Group
Publication Date
Description
Siding installation guide for Ply Gem Siding Group products.
Description
Guide describing how to frame a wall with minimal wall studs to prevent heat losses and gains through walls.
Description
Guide describing how to minimize framing around doors and windows to reduce heat losses and gains through structural framing.
Organization(s)
Home Innovation Research Labs
Description
Webinar describing research on moisture performance in high-R walls.
Organization(s)
Journal of Light Construction,
JLC
Publication Date
Description
Article describing methods for thermally isolating a garage in a Passive House-certified multifamily building.
Organization(s)
Building Science Corporation,
BSC,
Home Innovation Research Labs
Description
Webinar describing high-performance enclosure strategies for unvented roof systems and wall assemblies.
Description
Guide describing how to modify an existing window sash for high-efficient windows.
Description
Guide describing how to air-seal modular home marriage joints.
Description
Guide describing how to replace a window sash in an existing home.
Description
Guide describing how to air-seal common walls between dwelling units in multifamily housing.

















































