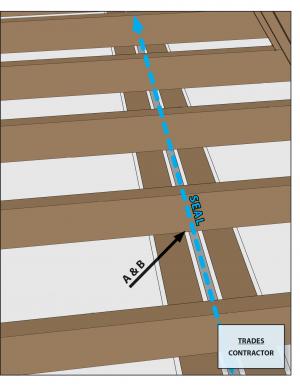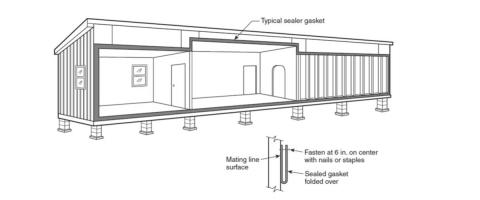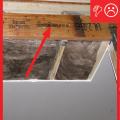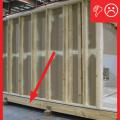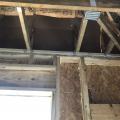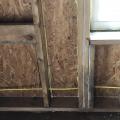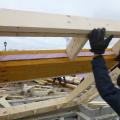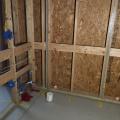Scope
Air-seal the marriage joints between sections of a modular or manufactured home with gasket material or spray foam.
- Install a gasket along the entire seam of the exterior boundary where modules are attached together.
- When modules are in place, seal the edge of the gasket to the module.
See the Compliance Tab for links to related codes and standards and voluntary federal energy-efficiency program requirements.
Description
In modular or manufactured homes that are delivered to the site in two (or three) sections, the joint where the sections of the structure are joined together is called a marriage joint. (It is sometimes also referred to as a marriage line or mating joint.) Marriage joints can be significant sources of air leakage. They should be properly gasketed and sealed to avoid leakage and maintain indoor air quality. Air leakage leads to heat loss in the winter and cooling losses in the summer.
Double-section modular homes are transported to the site as two separate sections. The marriage joints, beam joists, and walls are aligned and connected at the site. The roof, walls, and floor along the marriage line must be properly aligned, sealed, and supported.
Modular home manufacturers offer two options for delivery of manufactured homes to the home site: turn-key or rough set. With the “turn-key” option the manufacturer constructs the foundation, delivers the home, sets the home on the foundation, seals the marriage joints, and performs all finishing work. With the “rough-set” option, the home is delivered to the site by the manufacturer and placed on a foundation built by a third party (Steven Winter Associates 2001). The third-party contractor is responsible for ensuring the marriage joints are properly gasketed and air sealed.
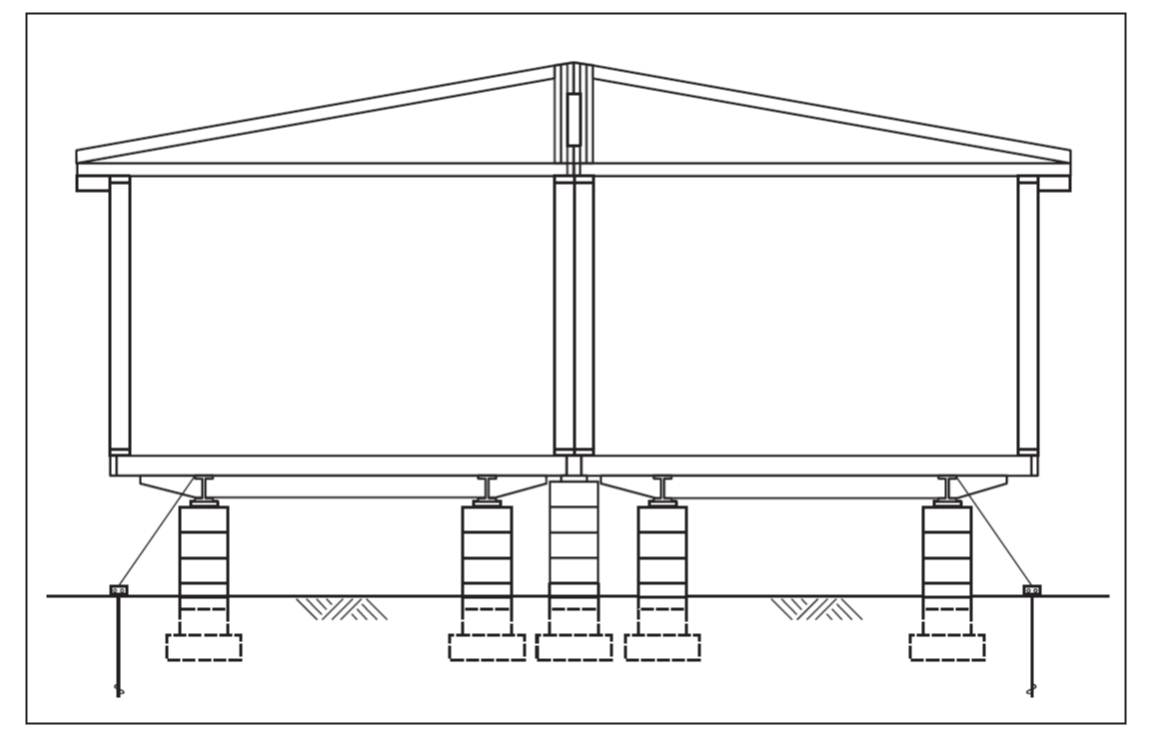
How to Air Seal the Modular Home Marriage Joint
- Install a gasket along the entire seam of the marriage joint. If the manufacturer has already installed the gasket, ensure that each step below was performed.
- Install the gasket to the ceiling, walls, and floor prior to joining the sections together.
- Fold the gasket in half and fasten along the mating surface with nails or staples. Fasten at intervals of 6 inches on center (NFPA 2013).
2. After the sections have been put in place and attached, air seal the entire perimeter of the gasket to the section walls, floor, and ceiling. Use an appropriate sealant such as caulk, foam, or silicon.
Success
Marriage joints between portions of modular homes should be visually checked to ensure that a gasket is installed along the entire seam of the modules and the outside portion of the gasket is fully air sealed. An experienced technician can also check for air leaks with a smoke pencil or by feeling with the back of the hand. Air barrier effectiveness is measured at the whole-house level by blower door testing, which may help indicate whether marriage joints have been successfully sealed. To ensure indoor air quality and code compliance, air sealing strategies must be accompanied by whole-house ventilation systems and local mechanical exhaust.
Climate
No climate specific information applies.
Training
Compliance
More
More Info.
Access to some references may require purchase from the publisher. While we continually update our database, links may have changed since posting. Please contact our webmaster if you find broken links.
The following authors and organizations contributed to the content in this Guide.
Sales
Tight Air Sealed Home = Comprehensive Draft Protection
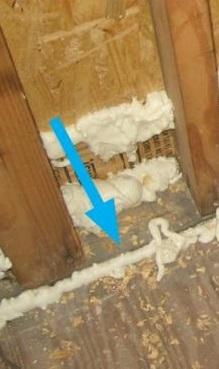
Poorly air-sealed homes are less comfortable and cost more to maintain because they provide a pathway for drafts, cold spots, moisture, and insects into the home. Comprehensive draft protection includes a continuous air barrier around the whole house along with caulking and sealing in all holes and cracks. This includes around wiring, plumbing, ducts, and flues; where wall framing meets flooring; around windows; where drywall meets top plates and sill plates; where rim joists meet foundation walls and subfloors; etc. Spray foam insulation can be used at rim joists, floors above unconditioned space, and in attics to insulate and air seal at the same time.
