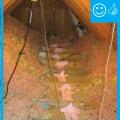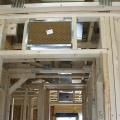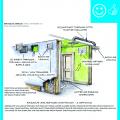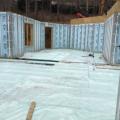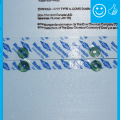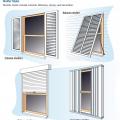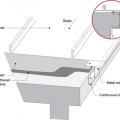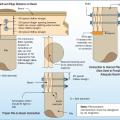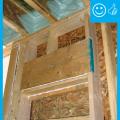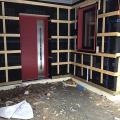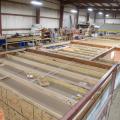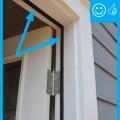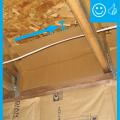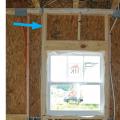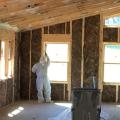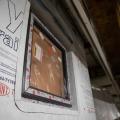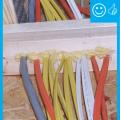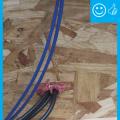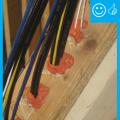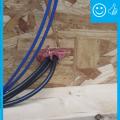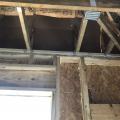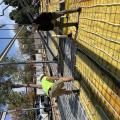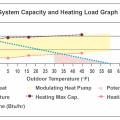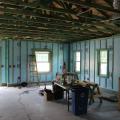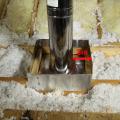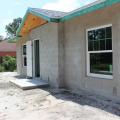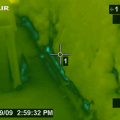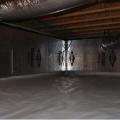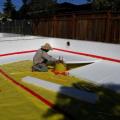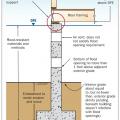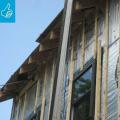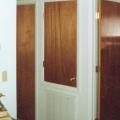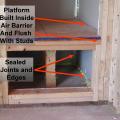Showing results 3051 - 3100 of 4973
Right – Transfer grilles are installed over doorways to bedrooms in a new-construction home
Right – Transfer grilles, Jump ducts, and wall grilles provide passive returns for air returning from bedrooms to the central HVAC system
Right – Trimming tree branches a minimum of 10 feet from the house or any attached structures reduces the risk of home ignition.
Right – Trimming tree canopies a minimum of 10 feet from the house reduces the risk of home ignition.
Right – Two inches of rigid foam was installed on the ground before pouring the basement floor slab while precast, pre-insulated concrete panels comprise the basement walls.
Right – Two-thirds of acrylic tape is offset above the joint and over and above the fasteners
Right – two-thirds of the blue butyl flashing tape is above the sheathing seam; the top edge of the butyl flashing tape is covered with clear sheathing tape that is also offset so two-thirds is above the top edge of the butyl flashing.
Right – Under metal roofing, sheathing is protected by metal edging over a fully adhered membrane and a slip sheet of loose laid building paper
Right – Vertical and horizontal furring strips are installed over a breathable membrane weather resistant barrier to create an air gap and drainage plane behind the wood siding that will be installed next.
Right – Walls, windows, and wiring are installed in the factory for these modular homes, which are installed at the site on basement foundations made of insulated concrete wall panels.
Right – Weatherstripping has been installed and remains in contact when the door is closed.
Right – Wind baffle installation maintains necessary code clearance between baffle and roof deck
Right – Windows are installed and flashed in the factory for these modular homes.
Right – Wiring holes in the exterior walls are sealed with canned spray foam to prevent air leakage into or out of the home.
Right – Wood-to-sheathing joints are caulked so the sheathing can provide an air barrier for the home.
Right – Workers lay radiant floor loops over the concrete reinforcement which is laid over a heavy vapor barrier installed over the sub-slab insulation before the slab is poured.
Right – Workers pour the concrete for the basement floor slab over a vapor barrier installed over rigid foam.
Right (decent): For a relatively high-capacity ccASHP sized per Approach 3 or 4 to meet nearly 100% of the heating load, this heat pump’s modulating zone has a decent overlap with the home’s heating load line, reducing short-cycling.
Right- An electronic controller operates an exhaust fan, a mechanical damper on a fresh air intake, and the central heat pump’s fan, which draws in fresh air through the damper and distributes it in sync with exhaust fan operation for balanced fresh air.
Right- Landscaping shades the entry on the south west corner of this hot dry climate building.
Right- The rigid foam sheathing is taped at all seams before installing the metal lathe for stucco cladding.
Right- This concrete block home in the hot-humid climate is insulated on the interior with rigid EPS foam; all framing uses mold- and termite-resistant borate-treated lumber.
Right- This flue pipe has been air sealed with sheet metal and fire-rated caulk and an insulation dam has been constructed to keep insulation from touching the hot flue pipe
Right- This house uses CMU construction for flood and termite resistance as well as thermal mass
Right-- IR photo shows how effectively spray foam insulated/air sealed attic kneewall and the floor cavities under kneewall
Right--A heavy polyethylene sheet covers the floor of this crawlspace providing a capillary break and vapor barrier to keep soil gases out of the house.
Right--The polyethylene ground cover for this insulated crawlspace is taped at seams and around posts before the insulation and slab are installed.
Right-Flood resistant foundation walls lift the floor framing above the DFE and include flood openings to let flood waters pass through.
Right-Polyethylene sheeting is correctly installed over aggregate and taped to pillars and foundation wall
Right-Wall-insulating sheathing is extended up to roof rafters and sealed around the framing with spray foam
Right: A well-constructed air handler closet
Right: Air seal all seams in the return air plenum before installing a new air handler
Right: All joints in the rigid foam are taped to keep stucco out of joints for even drying. Mesh tape (shown here) is used with expanded polystyrene (EPS); acrylic sheathing tape or self-adhered membrane is used with XPS
