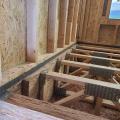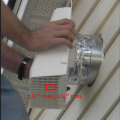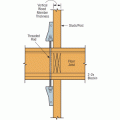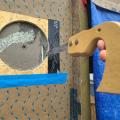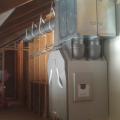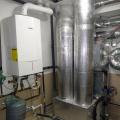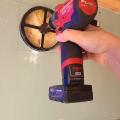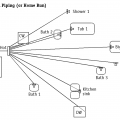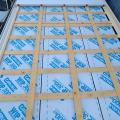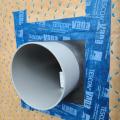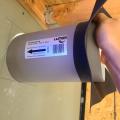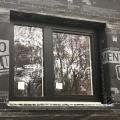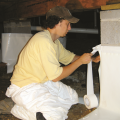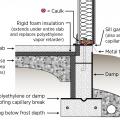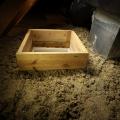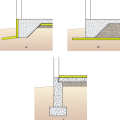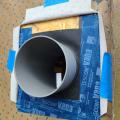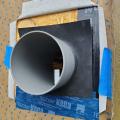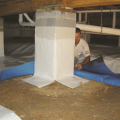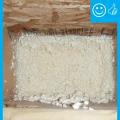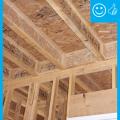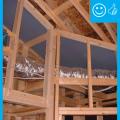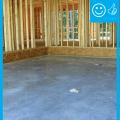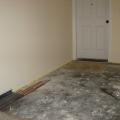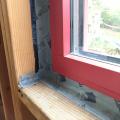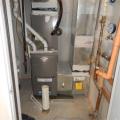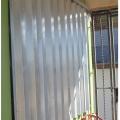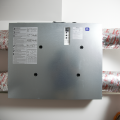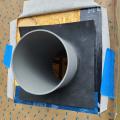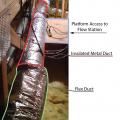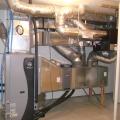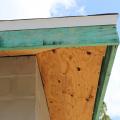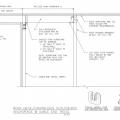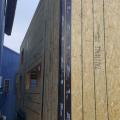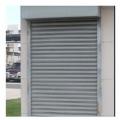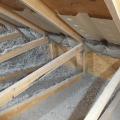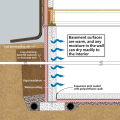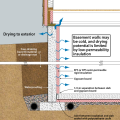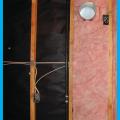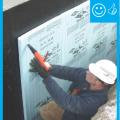Showing results 2251 - 2300 of 4973
Right - A drywall gasket is installed along the top plate before installed drywall.
Right - A durable, vented cover is installed over this exhaust duct to prevent bird and pest entry
Right - A floor-to-floor hold down can be installed as a retrofit without removing the siding.
Right - A hand saw is used to remove wall material for a small through-the-wall HRV; 6 of 14.
Right - A heat recovery ventilator supplies all living spaces with fresh air while transferring heat for energy savings.
Right - A high-efficiency (95 AFUE) wall-hung gas-fired boiler heats water for the hydro-coil space heating system and also provides a back-up for the solar hot water system.
Right - A hole is drilled into the wall for installation small through-the-wall HRV; 5 of 14.
Right - A home-run (also called central manifold or parallel piping) system distributes hot water directly from a distribution manifold next to the water heater to each fixture using individual small-diameter PEX pipes.
Right - A lattice of 1X4 furring strips provides a ventilation gap between the decking and metal roofing for this shed roof.
Right - A moisture sensor is installed on the roof to control the sprinkler system.
Right - A second layer of flashing tape is applied over the EPDM gasket and first layer of tape at sides and top around the duct; 14 of 14.
Right - A small through-the-wall HRV duct is installed in an exterior wall; 7 of 14.
Right - A smart vapor barrier wraps the walls and window frames of this home. Seams are taped to provide an air- and water-resistant barrier.
Right - A stand-alone dehumidifier is located in the return air closet of this multifamily dwelling located in a humid climate
Right - A technician applies a thin layer of closed-cell foam to air-seal an unvented attic assembly before filling the ceiling joists with batt or blown insulation.
Right - A technician wraps the foundation piers with a vapor retarder in preparation for laying vapor retarder over the floor of this crawlspace.
Right - A termite shield and a sill gasket are installed between the sill plate and the foundation on a raised slab foundation.
Right - Additional potential locations for slab-on-grade insulation include (a) under the slab and outside the perimeter with optional underground moisture block, (b) under the whole foundation, or (c) on top of the slab.
Right - After installing the EPDM gasket around the HRV duct, first the lower edge, then the sides of the gasket are taped; 11 of 14.
Right - After installing the EPDM gasket around the HRV duct, first the lower edge, then the sides, then the top of the gasket are taped; 12 of 14.
Right - After installing the EPDM gasket around the HRV duct, the lower edge of the gasket is taped first before taping the other edges of the gasket; 10 of 14.
Right - After wrapping the posts, a technician lays a vapor retarder over the floor of a crawlspace.
Right - Air barrier is present and installed between the floor system and unconditioned space.
Right - Air barrier is present between the dropped ceiling/soffit and the attic.
Right - Air barrier is present between the dropped ceiling/soffit and the attic.
Right - Air-sealing the wall between the garage and the home is vital for occupant health and safety.
Right - All seams in the HVAC equipment and ductwork are sealed with mastic; because the HVAC equipment is in the garage, it is an air-sealed closet.
Right - Aluminum accordion coverings are permanently installed and can be deployed quickly but must be manually closed from the outside.
Right - Aluminum or polycarbonate panels attach to permanently mounted railings and require installation from the exterior.
Right - An energy recovery ventilation (ERV) brings fresh air into the home while exhausting stale air. Both ducts pass through a heat exchanger where heat from the warmer duct is transferred to the cooler duct.
Right - An EPDM gasket is installed around an HRV duct installed in an exterior wall; 9 of 14.
Right - An in-line air flow testing station is installed in a straight section of smooth metal duct (red outline) to determine the air flow rate of a fresh air intake for a whole house ventilation system.
Right - An installer uses canned spray foam to air seal joints in an existing subfloor.
Right - An ultra-efficient (COP 5.7) ground source heat pump provides hot water to an air coil in the central air handler which uses a variable-speed electrically commutated fan motor to distribute conditioned air to the home’s ducts.
Right - An unvented attic with no soffit vents, borate-treated fascia board, metal drip edge, and concrete block construction on this south Florida home help make it resistant to hurricanes, pests, and wind-born wildfire embers.
Right - Anchorage to increase the wind uplift resistance of outlookers forming the overhang at a gable end truss wall.
Right - Attach exterior insulation with insulation washers and tape the seams of the insulation is used as an air barrier.
Right - Automatic metal roller shutters are always in place and can be electronically or manually opened and closed.
Right - Baffles above the raised heel trusses and wind dams behind the trusses will keep wind from blowing the cellulose insulation away from the eaves.
Right - Baffles are installed in attic to keep blown insulation from blocking soffit vents and ventilation path
Right - Basement slab with a capillary break of either gravel or a drainage mat.
Right - Basement with exterior XPS or EPS insulation and insulation under the basement slab.
Right - Below-grade concrete has been properly sealed against moisture and is now having insulation installed.
