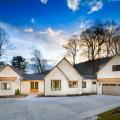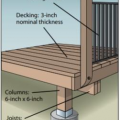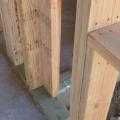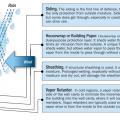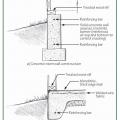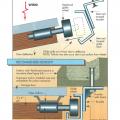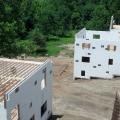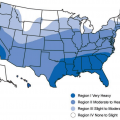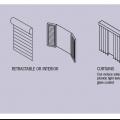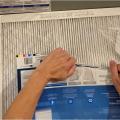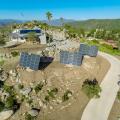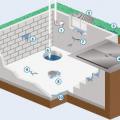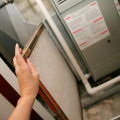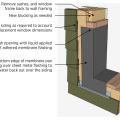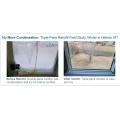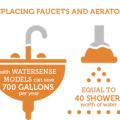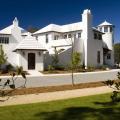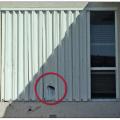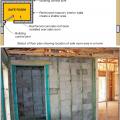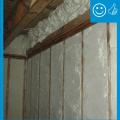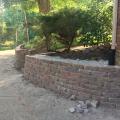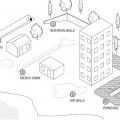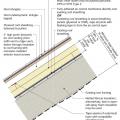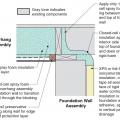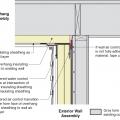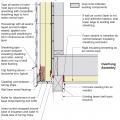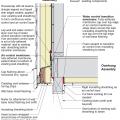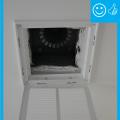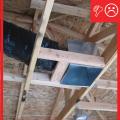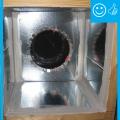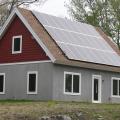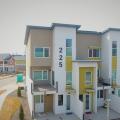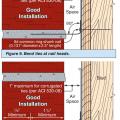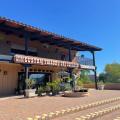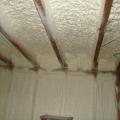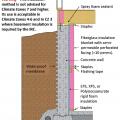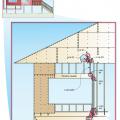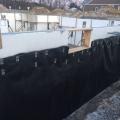Showing results 2201 - 2250 of 4973
Red Tree Builders built this custom spec home in the mixed-humid climate in Asheville, NC, and certified it to DOE Zero Energy Ready Home specifications in 2021.
Reduce the wildfire risks to decks by using closely spaced, heavy lumber decking and metal railings.
Reduce thermal bridging in hot climate zones by using an intersecting exterior wall framing technique as shown here.
Redundant moisture barriers including siding, house wrap, and coated sheathing can help protect walls from excess moisture, while vapor retarders prevent vapor from entering the wall from the house, for example from a bathroom or kitchen.
Reinforce concrete slab and foundation walls to minimize future cracks that could let in pests
Reinforced concrete and rigid foam ICF walls can withstand disaster risks such as hurricanes, tornadoes, floods, wildfires, earthquakes, and pests.
Removable options for keeping sun off windows to minimize solar heat gain include awning, retractable and swinging shutters, interior or exterior curtains.
Remove the plastic wrap, but not the cardboard frame, before installing the furnace/air handler filter in the filter slot or above the return grate; note, the metal wire over the filter fabric can be very sharp.
Renewable resources on this self-sufficient home include 22 kW of sun-tracking photovoltaic panels, a 3.2-kW wind mill, batteries for power storage, a solar thermal water heating system, and nine 10,000-gallon water tanks.
Repair leaks and cracks, and cover holes in foundation floors and walls to minimize water and vapor entry.
Replace HVAC air filters regularly to protect the equipment and maintain system efficiency
Replacing double-pane windows with triple-pane windows can significantly reduce winter-time condensation by warming the interior surface of the windows
Replacing faucets and aerators with WaterSense models can save 700 gallons per year - equal to 40 showers worth of water.
Replacing your old showerhead with a new low-flow showerhead can save hundreds of gallons of water each year.
Research by the Florida Solar Energy Center showed that light-colored and reflective roofs reduced cooling energy consumption by 18%-26%, reduced peak energy demand for cooling by 28%-35%, and reduced attic temperatures by 20°F.
Residential glazing in wind-borne debris regions is required to resist test missile C or D; however, field investigations have shown that roof tile can penetrate shutters that comply with test missile D like this one, so test missile E compliant...
Retaining walls can prevent erosion and landslides and maintain access to critical infrastructure
Retention walls, permeable pavement, french drains, drywells, and ditches all help to divert, collect, and manage the flow of stormwater on a site.
Retrofit an existing roof by installing rigid foam above the roof deck with a ventilation space between the rigid foam and the new roof sheathing plus new moisture and air control layers and cavity insulation in the roof rafters.
Retrofit an existing roof by installing rigid foam, new moisture and air control layers, new sheathing, and new cladding plus cavity insulation in the roof rafters to create an unvented attic
Retrofit of cantilevered foundation wall showing details at the inside corner for installing closed-cell spray foam in the wall and overhanging floor
Retrofit of cantilevered wall showing details at the inside corner for installing air sealing and rigid foam insulation in the wall and overhanging floor
Retrofit of cantilevered wall showing details at the outside corner for installing air sealing and rigid foam insulation in the wall and closed-cell spray foam in the overhanging floor
Retrofit of cantilevered wall with beam showing details at the outside corner for installing air sealing and rigid foam insulation in the wall and overhanging floor
Retrofit of cantilevered wall with beam showing details at the outside corner for installing air sealing and rigid foam insulation plus water control membrane in the wall and overhanging floor
Revival Homes built this affordable home in the cold climate in Litchfield, CT, and certified it to DOE Zero Energy Ready Home specifications in 2016.
Revive Properties and Philgreen Construction built this multifamily home in the cold climate in Fort Collins, CO, and certified it to DOE Zero Energy Ready Home specifications in 2018.
Revive Properties and Philgreen Construction built this production home in the cold climate in Fort Collins, CO, and certified it to DOE Zero Energy Ready Home specifications in 2018.
Ridges can be constructed and planted to slow the downward flow of water and stabilize slopes.
Right – The ties are bent at a 90 degree angle at the nail head and embedded into the mortar joint at least 1.5 inches.
Right – The ties are bent at a 90 degree angle at the nail head and embedded into the mortar joint at least 1.5 inches.
Right - Covered porches protect the south-facing windows and doors of this building from solar heat gain.
Right - A “flash” seal approach with spray foam provides a continuous air barrier between the ceiling and walls of the garage and the living space.
Right - A continuous layer of rigid foam insulation is installed against the foundation, and the perforated fiberglass insulation blanket is installed over that and covered with a semipermeable facing.
Right - A continuous load path connects the roof and wall framing to the foundation.
Right - A corrugated metal closure conceals the exterior rigid insulation at the slab edge
Right - A dimpled-plastic geotextile mat covers the below-grade insulated concrete form (ICF) foundation to help keep water out of the foundation and to reduce hydrostatic pressure on the foundation during freeze-thaw cycles in winter.
Right - a dropped ceiling below a taped plywood air barrier provides a service cavity for ducts and wiring.
