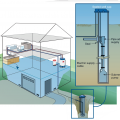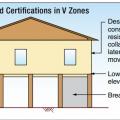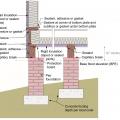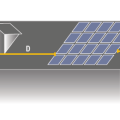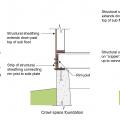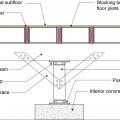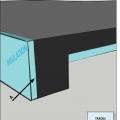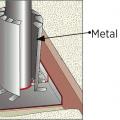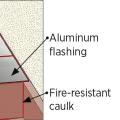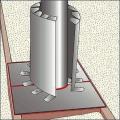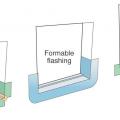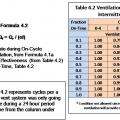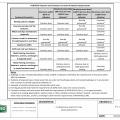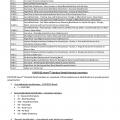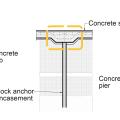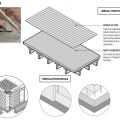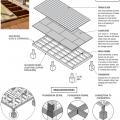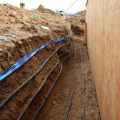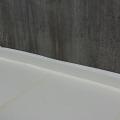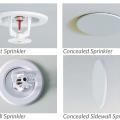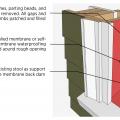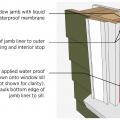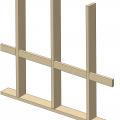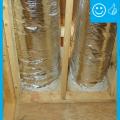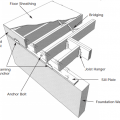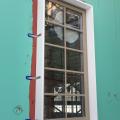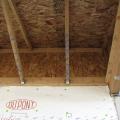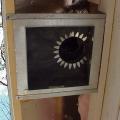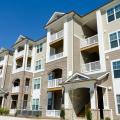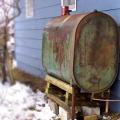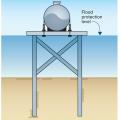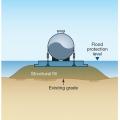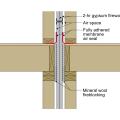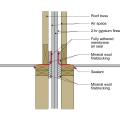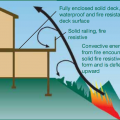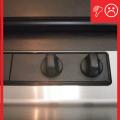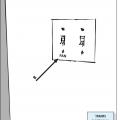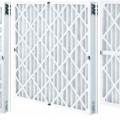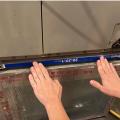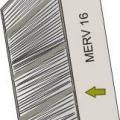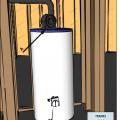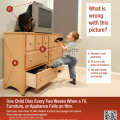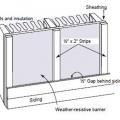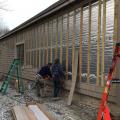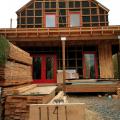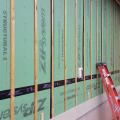Showing results 1351 - 1400 of 4973
For homes built in high probability flood zones, move all possible plumbing equipment above the Base Flood Elevation (BFE), shown here as “Flood Protection Level;” equipment that cannot be moved should be watertight to resist floodwater
For homes built in V Zones a registered professional engineer or architect must certify that the lowest floor elevation is above the BFE and piles and structure are anchored to resist flotation, collapse, or lateral movement due to combined wind and water
For homes built on an open foundation, provide a continuous air barrier by sealing all joints between the rigid insulation, floor support beams, rim joist, and bottom wall plate
For houses with solar photovoltaic roof panels, any potential shading structure should be twice as far away from the photovoltaic array as it is tall.
For seismic resistance in basement, crawlspace, and crawlspace “cripple” wall foundations, connect the plywood or OSB sheathing to the wall framing, rim joist, and sill plate and anchor bolt the sill plate to the foundation
For seismic retrofit of crawlspace with posts and piers, add cross bracing to posts; add cross bracing and solid blocking between floor joists
For slabs on grade in CZ 4 and higher, 100% of slab edge insulated to ≥ R-5 at the depth specified by the 2009 IECC and aligned with thermal boundary of the walls
Formula 4.2 from ASHRAE 62.2-2010 for fan flow rate required to achieve an effective ventilation rate
Four inches of rigid foam separate the concrete slab from the ground and the foundation walls.
Four types of residential fire sprinkler heads: pendent, concealed, sidewall, and concealed sidewall.
Frame, insulate, and air seal the walls of the skylight shaft as you would an exterior wall
Framing anchors, anchor bolts, joist hangers, and bridging pieces all help to tie the components of the floor system together and to the foundation to increase resistance against seismic forces.
Framing is built around the window before exterior rigid foam is installed on the exterior walls around the window.
Framing is sequenced to install an air barrier of OSB, plywood, or rigid foam between the porch and the attic.
Fresh air intakes and exhaust vents are ducted to each unit in this multifamily building
Fuel storage tanks are at risk of displacement during floods and should be securely anchored to the ground or base
Fuel tank anchored below ground in a flood-prone area anchored to a counterweight to counteract the buoyancy force.
Fuel tank is elevated above flood waters and anchored to supporting frame
Fuel tank is elevated above flood waters on a base of structural fill and anchored to the concrete pad
Fully adhered membrane is used to air seal the fire-rated gypsum to the subfloor in this party wall assembly in a multifamily building
Fully adhered membrane is used to seal the fire-rated gypsum to the top plates to air seal the party wall connection to the roof truss assembly in this multifamily building
Fully enclosing the area under the deck increases its resistance to wildfire by minimizing the space where embers can lodge.
Function of ventilation controls is obvious (e.g., bathroom exhaust fan) or, if not, controls have been labeled
Furnace filter resistance varies by surface area; deeper pleats add surface area
Furnace filters come in many sizes; verify the correct size when purchasing for proper fit in the filter slot.
Furnace filters that are MERV 6 or higher protect the HVAC equipment and improve indoor air quality
Furnaces, boilers, and water heaters located within the home’s pressure boundary are mechanically drafted or direct-vented
Furniture and heavy household items should be anchored to prevent tipping over during an earthquake and for everyday use if small children are in the home
Furring strips are installed over a foil-faced rigid foam sheathing to provide a drainage plane and ventilation gap behind siding.
Furring strips provide a mounting surface for siding over the smart house wrap membrane which serves as a drainage plane over cork insulation installed on the exterior of this home.
Furring strips provide a ventilation gap between the coated OSB sheathing and the fiber cement siding.
