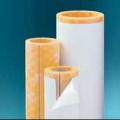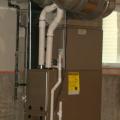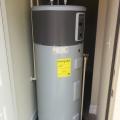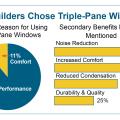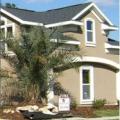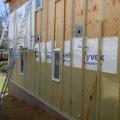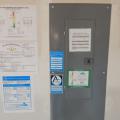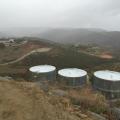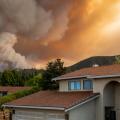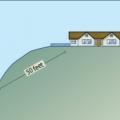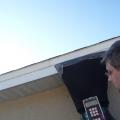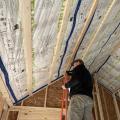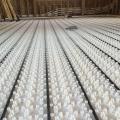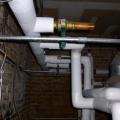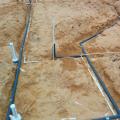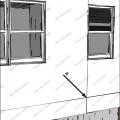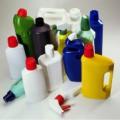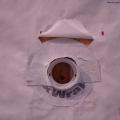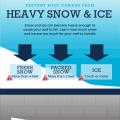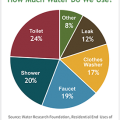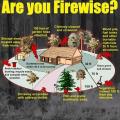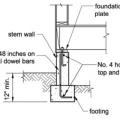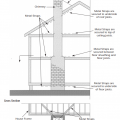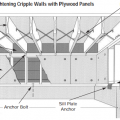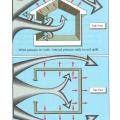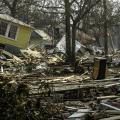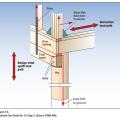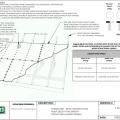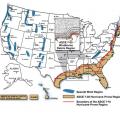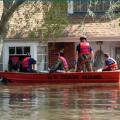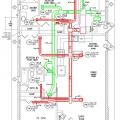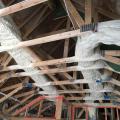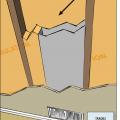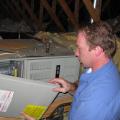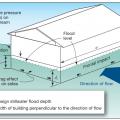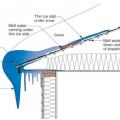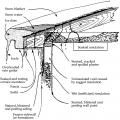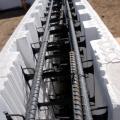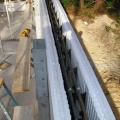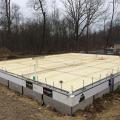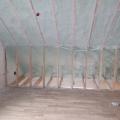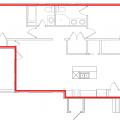Showing results 1501 - 1550 of 4973
High-density fiberglass pipe insulation comes with a vapor barrier cover and self-adhesive seam
High-performance home builders surveyed by PNNL report several reasons for choosing triple-pane over double-pane windows
High-performance home construction can help builders sell homes in a competitive market.
High-performance home construction is one way builders can differentiate themselves in the new home construction market.
Holes in the exterior walls are flashed and flashing is integrated with housewrap before installing rigid mineral wool insulation.
Home performance program labels are displayed on the electric panel showing the certifications this home has receivied, including ENERGY STAR Certified Home, the EPA Indoor airPLUS, and the Home Energy Rating System (HERS) score.
Homeowners in remote areas may choose to install their own cisterns to provide water for fire suppression in case of wildfires.
Homes located in the Wildland Urban Interface should be designed and constructed with fire resistance in mind.
Homes sited on hills in wildfire prone areas should be set back at least 50 feet from downslope wildland vegetation.
Hood capture area that extends out from under the soffit surface must be temporarily sealed.
Horizontal furring strips are installed over a taped smart membrane that serves as an air and vapor barrier and holds in insulation; the furring strips will provide a nailing surface for tongue-and-groove wood porch ceiling cladding.
Hot and cold water hose connections and valves are common sources of leaks at kitchen and bathroom faucets.
Hot water for the home’s radiant floor heating system comes from roof-mounted solar thermal panels and an air-to-water heat pump provide.
Hot water recirculation loop runs through an insulated pipe under the home’s concrete slab.
House wrap is sealed at all seams and overlaps flashing to serve as a continuous drainage plane over the exterior walls.
Housing Authority of the City of San Buenaventura built this affordable home in the marine climate in Ventura, CA, and certified it to DOE Zero Energy Ready Home specifications in 2020.
How to properly anchor a new home to its foundation with foundation sill plate, stem wall, and footing
How to reinforce a chimney to resist earthquakes and high winds – side and top views.
Hurricane force winds that breach external windows and doors can then cause failure of the entire building due to internal pressures on walls and roof.
Hurricane Katrina destroyed thousands of homes along the Gulf Coast including these homes in Biloxi, MS
Hurricane shutter styles include colonial, Bahama, roll-up, and accordion shutters.
Hurricane straps, hold-down connectors, and bolts help to transfer loads from the building’s walls to its foundation, increasing resistance to vertical and horizontal pressures acting on the building from wind, waves, or ground movement.
Hurricanes and resulting floods are among the most costly natural disasters impacting metropolitan areas (Source: U.S. Coast Guard)
HVAC ducts can be encapsulated in 3 inches of closed-cell spray foam, then buried in R-49 of blown fiberglass insulation after the ceiling drywall is installed in the vented attic.
HVAC ducts, cavities used as ducts, and combustion inlets and outlets may pass perpendicularly through exterior walls but shall not be run within exterior walls unless at least R-6 continuous insulation is provided on exterior side of the cavity
HVAC technicians should regularly inspect furnaces and heat pumps for optimal performance.
Ice dams form when warmth from the attic causes roof snow to melt and flow to roof eaves where it refreezes at the colder overhang and forms a buildup of ice causing more snowmelt to puddle where it can wick back through shingles and leak into the attic
Ice dams formed by melting of snow on roofs can affect roofs, walls, ceilings, siding, and insulation.
ICF blocks used for the foundation walls consist of two sheets of rigid foam held together by plastic spacers and reinforced with steel bars forming a hollow wall that is filled with concrete for an ultra-efficient foundation system.
ICF bricks are stacked to form hollow walls that are reinforced with steel rebar before the concrete is poured in
ICF foundation walls wrap the floor slab in R-22 of insulation while the entire space under the slab is covered with 4.3 inches of closed-cell spray foam.
ICF walls and an attic sealed and insulated to R-63 on the underside of the roof deck with 10 inches of open‐cell spray foam plus 2.7 inches of closed‐cell spray foam provide a complete thermal break around this home.
ICFs provide continuous wall insulation from the roof to the footing with very little thermal bridging
Identify what materials will constitute the continuous air barrier around the building envelope.
