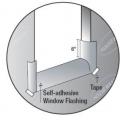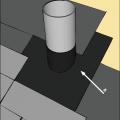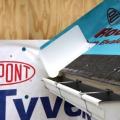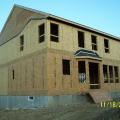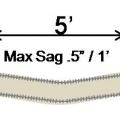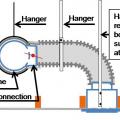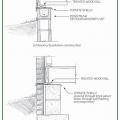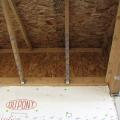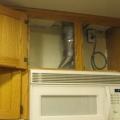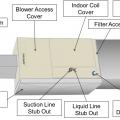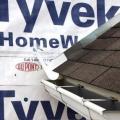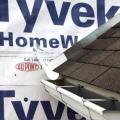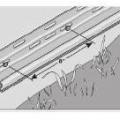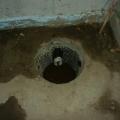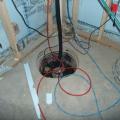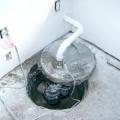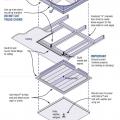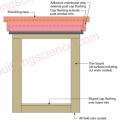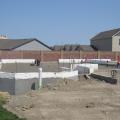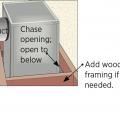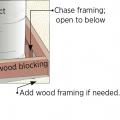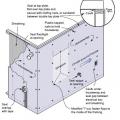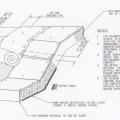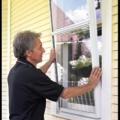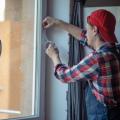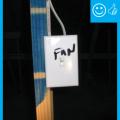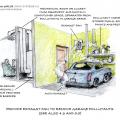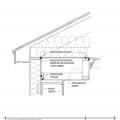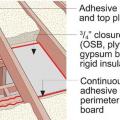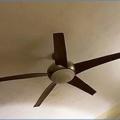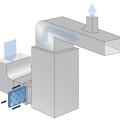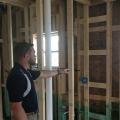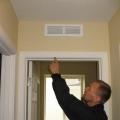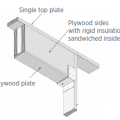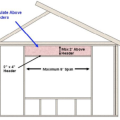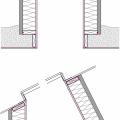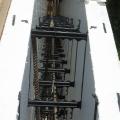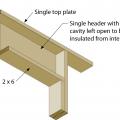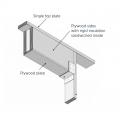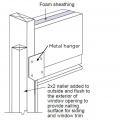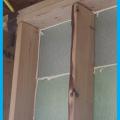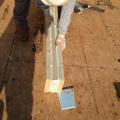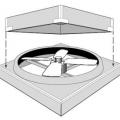Showing results 1701 - 1750 of 4973
Install self-sealing bituminous membrane or equivalent at all valleys and roof deck penetrations
Install shingle starter strip then kick-out diverter; attach to roof deck but not sidewall
Install supply registers in floors or ceilings to avoid routing ducts through exterior walls
Install supports every 5 feet so that maximum allowable sag in flexible duct is no more than one-half inch per foot
Install supports every 5 feet so that maximum allowable sag in flexible duct is no more than one-half inch per foot
Install termite shields and use solid concrete or filled concrete block for the top of foundation walls to deter termites and other pests
Install the exterior wall sheathing to extend to or beyond the porch roof rafters
Install the fan either in the range hood, the cabinet above the stove, or on the wall above the stove
Install the filter media box between the return air plenum and the air handler box
Install the house wrap. Cut house wrap to fit over diverter and tape top of cut wrap
Install WaterSense® labeled showerheads which can reduce water use in the shower by 20 percent.
Install wood framing cross pieces in the attic rafter bays on each side of the duct chase
Install wood framing cross pieces in the attic rafter bays on each side of the duct chase
Installation of an erosion control blanket to minimize soil loss on sloped ground that has no established vegetation
Installation of permanent exterior low-E storm windows is simple and easy, requiring a few basic tools and about 20 minutes of labor
Installation of the Self-Sealing Bituminous Membrane in Relation to the Drip Edge and Roof Underlayment
Installing a garage exhaust fan is one important step in keeping auto exhaust and other pollutants out of the home
Installing air barrier above a soffit
Installing an ENERGY STAR ceiling fan is a low-energy way to improve comfort in a designated cool room
Installing high-MERV filtration can mitigate air quality issues associated with extreme heat
Installing ladder blocking at interior-exterior wall intersections rather than three solid studs in the exterior wall as the supporting surface allows room for insulation in the exterior wall.
Instead of solid timber headers over windows, insulated headers can be used consisting of prefabricated structural insulated panels or site-fabricated with two sheets of plywood sandwiching a layer of rigid foam.
Instead of solid timber headers over windows, the headers can be insulated by using a sheet of plywood or one piece of solid timer on the exterior with a layer of insulation to the inside.
Insulate the porch-attic wall making sure the insulation fully aligns with the inside wall sheathing
Insulated concrete forms are hollow foam blocks that are stacked to form walls, reinforced with plastic spacers and steel rebar, and then filled with concrete.
Insulated header made of one piece of plywood aligned with exterior wall, with room for insulation to inside
Insulated header made of two pieces of plywood that sandwich a layer of rigid foam insulation
Insulated headers can be hung with metal hangers instead of jack studs to reduce lumber usage
Insulated splines consisting of boards layered with rigid foam minimize energy loss at joints between the SIP wall panels.
