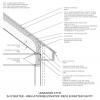Showing results 1 - 100 of 317
Description
Guide describing methods for insulating an unvented attic along the roof line.
Description
Guide providing guidance on insulating attic eaves in new and existing single-family homes and multifamily buildings.
Description
Guide describing construction of sloped roofs that are unvented and are insulated above the roof deck.
Description
Guide describing how to increase insulation in existing homes by installing batt insulation on the ceiling plane of a vented attic.
Organization(s)
Green Building Advisor
Publication Date
Description
Information sheet presenting the correct methods for building an insulated cathedral ceiling.
Organization(s)
Building Science Corporation,
BSC
Publication Date
Description
Presentation describing details for installing structural insulated panels (SIPs).
Description
Guide describing the installation of insulating sheathing above the roof deck on existing homes. This retrofit assembly is appropriate for homes with conditioned attics or where the retrofit is intended to create a conditioned attic.
Description
Guide describing how to add spray foam insulation to the underside of the existing roof deck as part of the conversion of a vented attic to an unvented, insulated attic.
Organization(s)
U.S. Department of Energy,
DOE,
Home Innovation Research Labs,
HIRL
Publication Date
Description
This report outlines research activities that are expected to facilitate the adoption of energy retrofits by remodeling contractors and roofing contractors using retrofit panels which applicable to many existing house designs in most climates and markets.
Description
Information guide describing proper attic air-sealing, insulation, and ventilation to combat ice dam formation on roofs in cold climate zones.
Description
Information guide providing links to guides describing specific ways to air-seal, insulate, and ventilate attics and roofs to minimize heat gain in new and existing homes.
Description
Guide describing how to upgrade walls that separate the garage from the house by providing a continuous air control layer on the garage side of the wall and adding rigid foam insulation.
Description
Guide describing a method for insulating an unvented attic by spraying foam insulation along the underside of the roof deck.
Description
Guide describing how to re-roof an existing home with a sloped and add insulation above the roof deck.
Description
Guide describing an approach to re-roofing an existing flat roof to improve thermal, water, and air control performance.
Publication Date
Description
Video interview explaining the benefits of installing insulated concrete forms for both energy efficiency and disaster resistance in either new or existing homes for under $10,000. Recommendations from FLASH Strong Homes.
Organization(s)
Building Science Corporation,
BSC,
U.S. Department of Energy,
DOE
Publication Date
Description
Report describing research about a test implementation of an unvented tile roof assembly in a hot-humid climate.
Organization(s)
BSC
Publication Date
Description
Case study describing field testing of an unvented roof with fibrous insulation and tiles.
Organization(s)
University of Minnesota,
U.S. Department of Energy,
DOE,
NothernSTAR
Publication Date
Description
Report exploring alternative methods to find long-term solutions to energy loss in 1 ½-story homes to save energy, improve comfort, prevent frost buildup on the underside of the roof deck, and reduce the risk of ice dam formation/reformation.
Organization(s)
BSC
Publication Date
Description
Case study describing research about spray foam roof insulation and moisture management.















































































