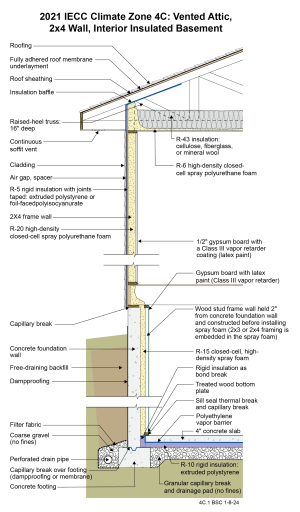Notes
Drawing 4C.1: IECC CZ 4C: Vented Attic, 2x4 Wall, Interior Insulated Basement
- The closed-cell high-density spray foam provides the air control layer (air barrier), the vapor control layer, and shear strength (“racking resistance”).
- The function of the raised-heel roof truss is to control the temperature of the interior corner where the exterior wall meets the ceiling to control dust marking and mold. The minimum thermal resistance over the top of the wall assembly should match or exceed the thermal resistance of the wall assembly. Increasing the height of the raised heel can allow lower attic insulation levels by code. Per IECC 2021 Section R402.2.1, Ceilings with Attics, the ceiling insulation of this assembly can be R-49 rather than R-60 due to the full-height raised-heel roof trusses.
- A low-permeance roofing underlayment (less than 1 perm) is recommended for this roof type in this climate to reduce water diffusion through the underlayment to the sheathing.
- The rigid foam on the exterior of the wall allows construction without using structural sheathing: alternative methods of wall bracing are used instead, and the rigid foam provides a backstop for the cavity insulation as well as some structural support to the siding. Many contractors have found this to be a more economical approach.
- The spray foam in the rim joist cavity may need fire protection such as gypsum board or intumescent paint. Wood fire blocking may be required at the top of the basement wall, depending on the jurisdiction.
- The vertical “short” strip of rigid insulation where the basement concrete slab intersects the exterior concrete basement wall has the under-slab polyethylene vapor barrier extending over the top of it. This polyethylene is sealed with the spray foam to the concrete foundation wall. This provides air-control-layer continuity between the concrete slab/polyethylene assembly and the concrete wall to control radon and other soil gases.
- Horizontal insulation on the underside of the concrete floor slab is provided for comfort reasons and to control dust mites in carpets by reducing the relative humidity within the carpets.
