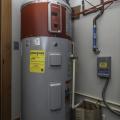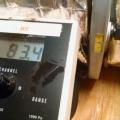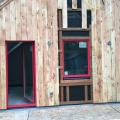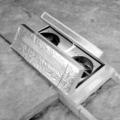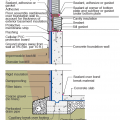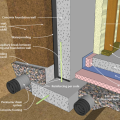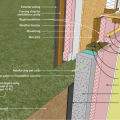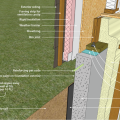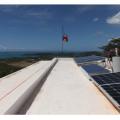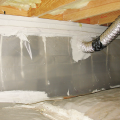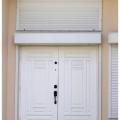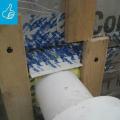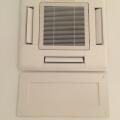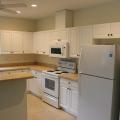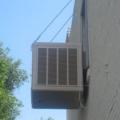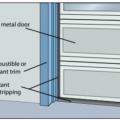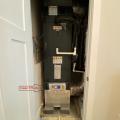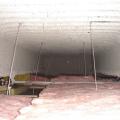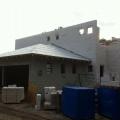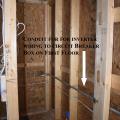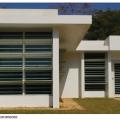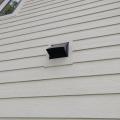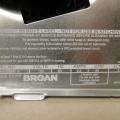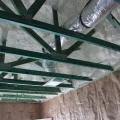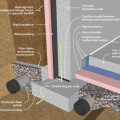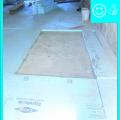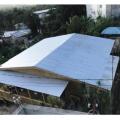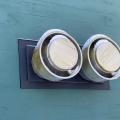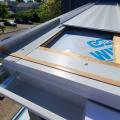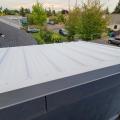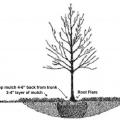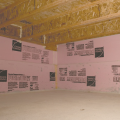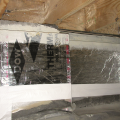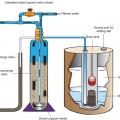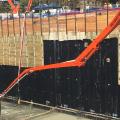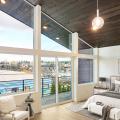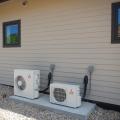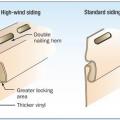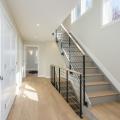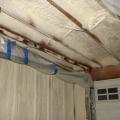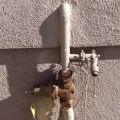Showing results 2501 - 2550 of 4973
Right - This 80-gallon heat pump water heater is ducted to pull heat from outside air drawn from the south side of the house and to exhaust cooled air outside on the north side of the house to efficiently heat water without impacting room temperatures.
Right - This air flow testing station includes a manometer to determine air flow rate for a whole house ventilation system.
Right - This builder preserved the trees around this new urban-infill home, providing excellent shading in the summer.
Right - This cedar siding is installed over furring strips which allow an air and drainage gap behind the siding.
Right - This ceiling-mounted mini whole-house fan has built-in insulated covers to reduce heat loss when the fan is not in use
Right - This concrete basement wall has exterior rigid insulation and comprehensive moisture management details.
Right - This concrete basement wall is insulated on the interior basement walls with spray foam and under the slab with rigid foam; footing details are shown.
Right - This concrete basement wall is insulated on the interior with rigid insulation; sill details are shown.
Right - This concrete basement wall is insulated on the interior with spray foam insulation; sill detail are shown.
Right - This concrete roof is properly attached and reinforced to withstand hurricane winds.
Right - This crawlspace, which is insulated on the floor, has a complete vapor barrier over the floor and up the walls that is sealed at all seams and termite inspection gap at the top of the vapor retarder.
Right - This duct penetration is properly flashed and integrated with the taped, foil-faced foam sheathing layer, which serves as the air and water barrier
Right - This ductless minisplit uses a ceiling-mounted rather than wall-mounted air handler.
Right - This enclosed parking garage in a multistory multifamily building is equipped with mechanical exhaust to remove airborne contaminants from the garage.
Right - This evaporative cooler is wall mounted to reduce leak effects and allow for ease of maintenance.
Right - This foil-faced polyisocyanurate rigid foam is installed on an existing exterior wall and the seams are taped so the rigid foam can serve as a water control layer
Right - This heat pump is located in a closet inside the home and all ducts are located within conditioned space between floors.
Right - This heated garage plenum is insulated along the bottom of the plenum space.
Right - This heated garage plenum is insulated and has an opening to access the interior, allowing for repairs and maintenance.
Right - This high-thermal-mass home uses masonry construction to naturally regulate temperatures inside the house
Right - This home was made PV ready with the installation of conduit and a dedicated electrical outlet for wiring from the roof to the circuit breaker box on the first floor.
Right - This home's windows have protective coverings that are raised to provide shade in good weather and can drop to protect the windows during high wind events.
Right - This house has key features to block heat such as such as tree shading for the west wall and roof, minimized west-facing windows, and a porch roof, floor, and wing walls creating deep architectural overhangs and fins to shade south-facing windows
Right - This kitchen exhaust duct termination is integrated aesthetically and functionally with the exterior cladding.
Right - This manufacturer's label shows a CFM higher than the requirement, increasing the likelihood that it will meet the performance level once installed.
Right - This new sealed attic has 5.5 inches (R-20) of spray foam insulation along the underside of the roof deck providing a conditioned attic space for the heating and cooling ducts.
Right - This opening in the foundation wall around this pipe was filled with wire mesh then sealed with spray foam to prevent rodent and insect entry
Right - This poured concrete basement wall is insulated on the exterior and under the slab with rigid insulation; footing details include interior and exterior footing drain pipe.
Right - This rigid insulation is correctly installed in a level layer over aggregate; the seams will be taped
Right - This roof has a low gable and is secured to the wall framing to resist wind uplift.
Right - This shared enclosed parking garage is equipped with exhaust fans to remove airborne contaminants from the garage.
Right - This shed roof is constructed with 1X4 furring strips installed over the decking and underlayment for ventilation beneath the metal roofing.
Right - This tiny house has a mono-sloped shed roof angled toward the sun to provide maximum space for solar panels.
Right - This tree has been given space around the roots to allow for proper growth and expansion of the tree over time.
Right - This unvented crawlspace is insulated along interior walls with rigid foam and air-sealed by covering the floor with vapor retarder that is sealed to the rigid foam which is taped at the seams.
Right - This unvented crawlspace is insulated along the walls and between the floor joists with 2-inch foil-faced polyisocyanurate; a termite inspection gap is visible above of the wall insulation and below the band joist.
Right - This water softener filters hard water through a mineral-collecting medium before delivering water to the main plumbing system.
Right - This waterproofing membrane on the interior of a deep soldier pile foundation with wood lagging is continuous, and penetrations through the membrane have been sealed.
Right - Triple-pane windows let in light and views while minimizing heat loss in winter and unwanted solar heat gain in summer.
Right - Two high-efficiency (12 HSPF, 26 SEER) ductless mini-split heat pumps heat and cool the home.
Right - Use flood-damage-resistant materials for decks and portions of the house below the design flood elevation.
Right - Walls and ceilings shared by the garage and living space must be air sealed and insulated.
Right - Water pressure reducing valves should be installed prior to fixture piping such as where water enters the home.
