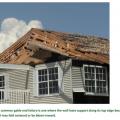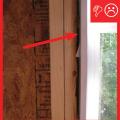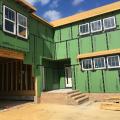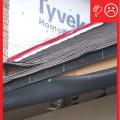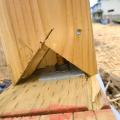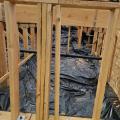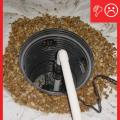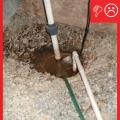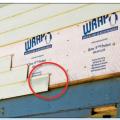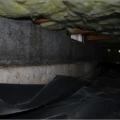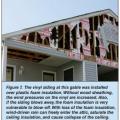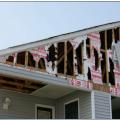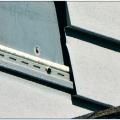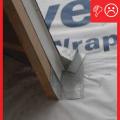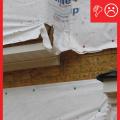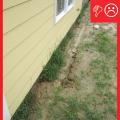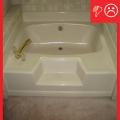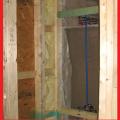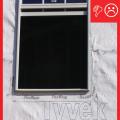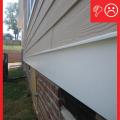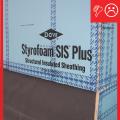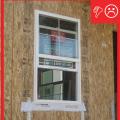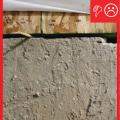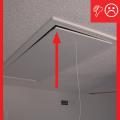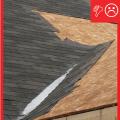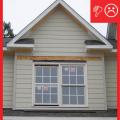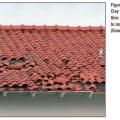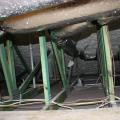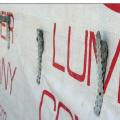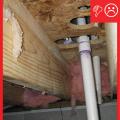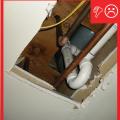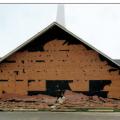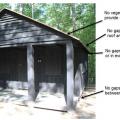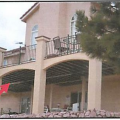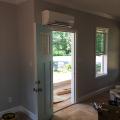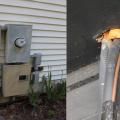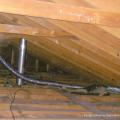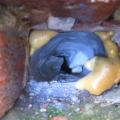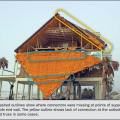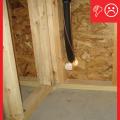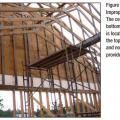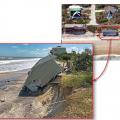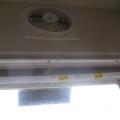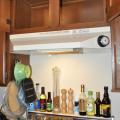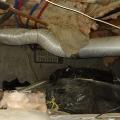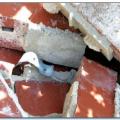Showing results 4851 - 4900 of 4973
Wrong – The roof sheathing was inadequately fastened and gave way causing the gable end wall to fail
Wrong – the sheathing tape is properly installed to cover all seams in the coated sheathing but the flexible sill flashing product is not consistently installed or fully adhered around the window sills and is missing or lapped at some corners.
Wrong – The south side of this building in Arizona has very little architectural or landscape shading to block solar heat gain.
Wrong – The stud should not be positioned over seismic bolts then cut away, which reduces the stud’s load capacity; Shift the stud or specify stud and bolt positions in plans.
Wrong – The underside of the first course of siding extends beyond the underlying sheathing leaving it vulnerable being pulled off by pressure from high winds.
Wrong – The vapor barrier is not secured to the walls of this crawlspace.
Wrong – The vinyl siding at this gable was installed over plastic foam insulation
Wrong – The vinyl siding at this gable was installed over rigid foam instead of wood sheathing and neither had the structural strength to resist hurricane wind pressures.
Wrong – the water-resistant barrier is layered underneath the step flashing, which could allow water to get behind the step flashing and into the wall.
Wrong – The water-resistant barrier is not complete and the holes and gaps could cause moisture problems
Wrong – There are no gutters installed and there is not a proper gravel bed located at the foundation
Wrong – There is carpet installed too close to the plumbing fixtures in the bathroom
Wrong – There is carpet installed too close to the plumbing fixtures in the bathroom
Wrong – There is no flashing installed at the bottom of the exterior walls to create a drainage system
Wrong – There is no flashing installed at the bottom of the exterior walls to create a drainage system
Wrong – There is no foam gasket or air-sealing between the sill plate and masonry foundation.
Wrong – There is not a self-sealing bituminous membrane installed at the valley of the roof
Wrong – There is not a water-resistant barrier installed underneath the exterior finish of the walls
Wrong – There is visible light around the door because no weather stripping has been installed.
Wrong – These clay roof tiles were dislodged by high winds due to inadequate anchorage.
Wrong – These flex ducts are pulled taut, which is correct but they are inadequately supported with straps that are spaced too far apart and are too tight causing pinching of the insulation and turns are sharp rather than gradual.
Wrong – These four ties were never embedded into the mortar joint, allowing the brick wall to be pulled away from the sheathing.
Wrong – These holes have been cut larger than needed, making them difficult to seal.
Wrong – These plumbing penetrations have been cut larger than needed, making them difficult to seal.
Wrong – This brick veneer failed in high winds (107 mph) because the ties pulled out of the substrate.
Wrong – This cabin has a gap between the concrete slab and the wall where rodents can enter
Wrong – This deck is constructed with metal railings and the wooden supports are covered with fire-resistant stucco; however, the exposed wooden beams on the underside of the deck still pose a significant fire hazard.
Wrong – This ductless mini-split heat pump was installed above an exterior door allowing conditioned air to escape when the door is opened, heat transfer through the door, and temperature fluctuations that could impact the unit’s thermostat.
Wrong – This electric wiring hole was filled with foam that is not protected with copper mesh or hardware cloth so rodents could chew through the foam and enter the house (see Solution Center Guide "Reduce Pest Intrusion").
Wrong – This exhaust duct extends far beyond what is needed to reach the roof; a short, straight, smooth rigid metal duct is best for exhaust ducts and exhausting to the soffit vent would be preferable.
Wrong – This exhaust fan duct is wrong on several counts: it uses flex duct rather than smooth round metal duct as required by the IRC, the duct terminates inside of the wall assembly instead of outside, the opening is not large enough...
Wrong – this framing material has a moisture content above 18% as shown by the moisture meter
Wrong – This gable end wall failed because connectors were missing at points of support (blue circles) and the outlookers were not connected to the end truss (yellow circle)
Wrong – This house under construction is lacking wall to truss bracing and the bottom chord of the scissor trusses is several feet above the top of the end wall top plate
Wrong – This house was built on a shallow foundation instead of piers; the foundation was undermined by erosion from Hurricane Irma (Vilano Beach, FL)
Wrong – This kitchen exhaust fan is not located directly above the stove top so it will be ineffective at removing cooking pollutants and it terminates within 3 feet of an operable window, which is prohibited by code.
Wrong – This kitchen exhaust is a recirculating model; kitchens should use exhaust fans that duct out through the roof to remove moisture and odors from the home
Wrong – This metal duct is crushed, is sealed with duct tape instead of mastic or UL-181 metal tape, and is not correctly supported.
Wrong – This metal tie remained embedded in the mortar joint but the smooth-shank nail pulled out from the stud.
