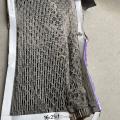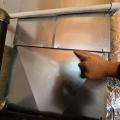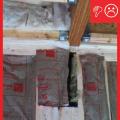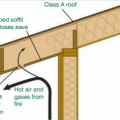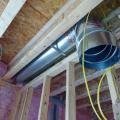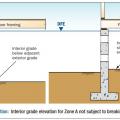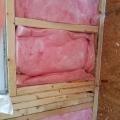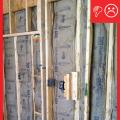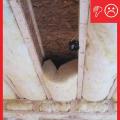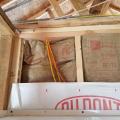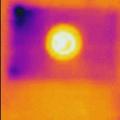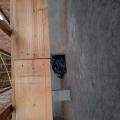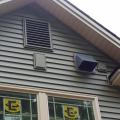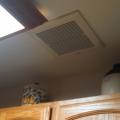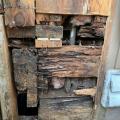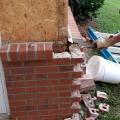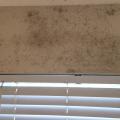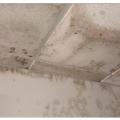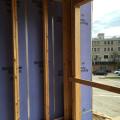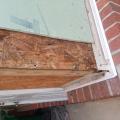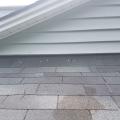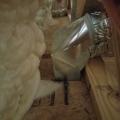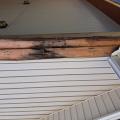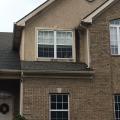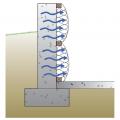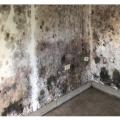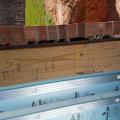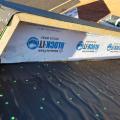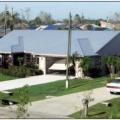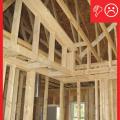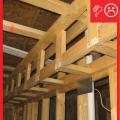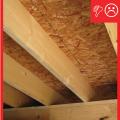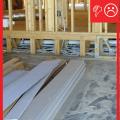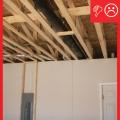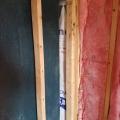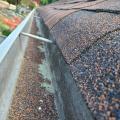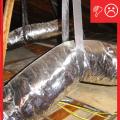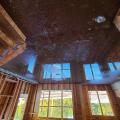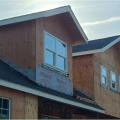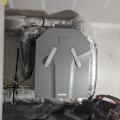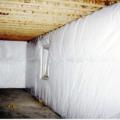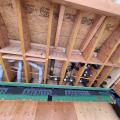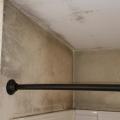Showing results 4501 - 4550 of 4973
Wrong - HVAC rigid metal duct seam needs to be air sealed with mastic or metal tape.
Wrong - If the soffit is applied directly to the rafter eave, it forms a sloping soffit, which creates a pocket that can trap hot air and embers from a wildfire.
Wrong - If this kitchen exhaust duct had been extended a few inches, at least one bend could have been eliminated.
Wrong - In floodplains, the interior grade elevation should be equal to or higher than the exterior grade as shown on right.
Wrong - Insulation beneath window is compressed and there are more support studs than necessary to left of window.
Wrong - IR image shows a lack of air-sealing and insulation around a ceiling light fixture.
Wrong - Kitchen exhaust ducts are prohibited from terminating within 3 feet of an operable window or near gable vents.
Wrong - Kitchen exhaust fans must be located directly over the stove top to be effective at capturing and removing cooking pollutants.
Wrong - Lack of a weather-resistant barrier allowed water to get behind the siding and rot the framing in this corner rim joist area.
Wrong - Lack of house wrap or weather resistant barrier lead to significant water damage behind the brick veneer.
Wrong - Lack of insulation in the wall above this window combined with poor bathroom ventilation has contributed to mold growth.
Wrong - Ladder framing method for a gable overhang offers low resistance to wind uplift.
Wrong - Leaks in the roof sheathing can allow water to get in and wet the drywall, providing fertile ground for mold.
Wrong - Membrane or sealant air seal is missing at the intersection of the party wall with the exterior wall in this multifamily building
Wrong - Metal flashing is bent and poorly installed and tape flashing is missing.
Wrong - Metal tape is poorly adhered and metal duct and duct-to-subfloor seam is not sealed.
Wrong - Missing kick-out flashing to divert rainwater runoff away from the house and into the gutter where the roof meets the wall has caused discoloration of the stucco and water damage behind the stucco by the front porch and the second-story window.
Wrong - Missing kick-out flashing to divert rainwater runoff into the gutter where the roof meets the wall has caused discoloration and water damage behind the stucco next to this second-story window.
Wrong - Moisture from within the basement foundation wall can migrate into the insulation cavity in a conventional blanket insulation installation.
Wrong - Mold can spread rapidly in flood damaged homes if materials aren't dried quickly.
Wrong - Nailing pattern on roof underlayment is erratic and excessive, house wrap should overlap seam, metal step flashing will need to be installed at roof-wall junction.
Wrong - Negative pressure from hurricane winds caused garage door to collapse inward.
Wrong - No air barrier is present between the dropped ceiling/soffit and the attic.
Wrong - No air barrier is present between the dropped ceiling/soffit and the attic.
Wrong - No air barrier is present between the floor system and unconditioned space.
Wrong - No air barrier is present in the floor joists spanning over the garage and conditioned space of the home.
Wrong - Not enough straps were used to hang this flex duct so it is sagging, restricting air flow
Wrong - Penetrations in walls for ducts should be air sealed to reduce air leakage.
Wrong - Plastic-covered blanket insulation that is installed directly against concrete walls with no rigid foam or closed-cell spray foam covering the concrete could trap moisture coming through the concrete, leading to mold, moisture, and odor problems.
Wrong - Plumbing penetrations are not sealed in sub-floor and it is not recommended to run plumbing in a cantilevered floor.
Wrong - Polyethylene sheeting should be lapped up sides of walls and pillars and taped
